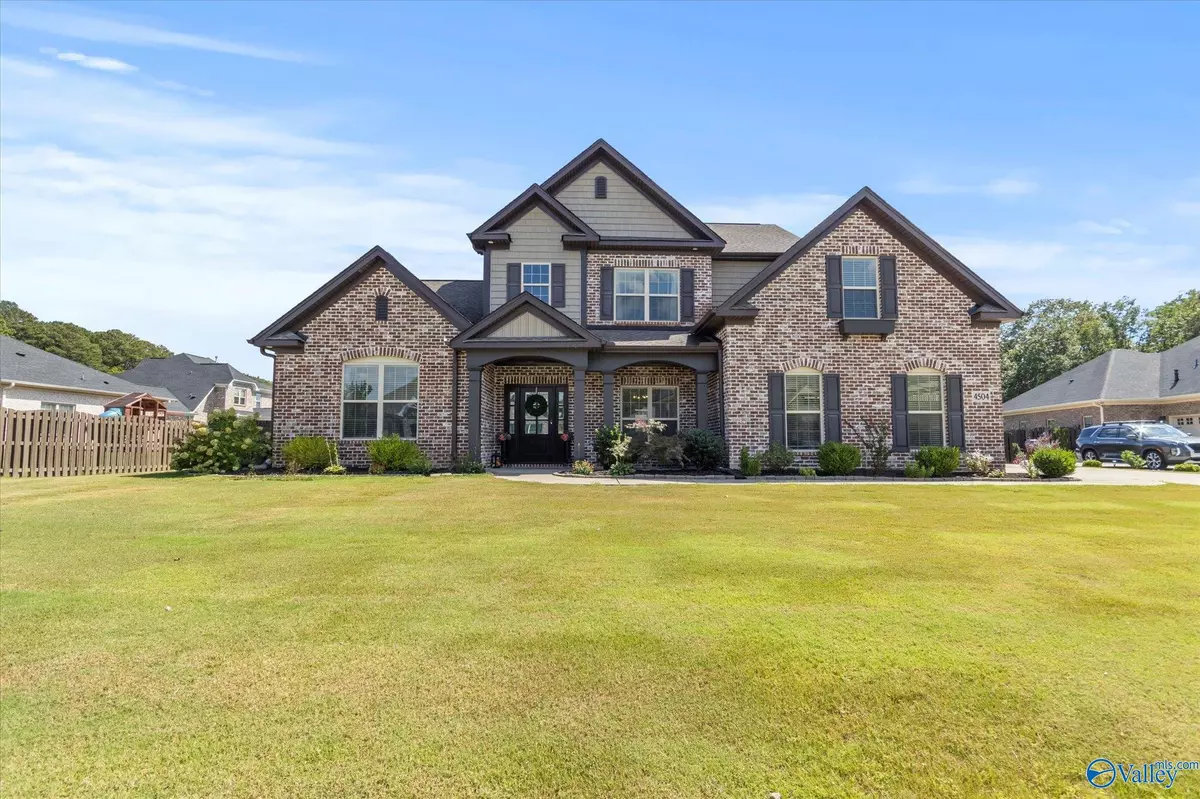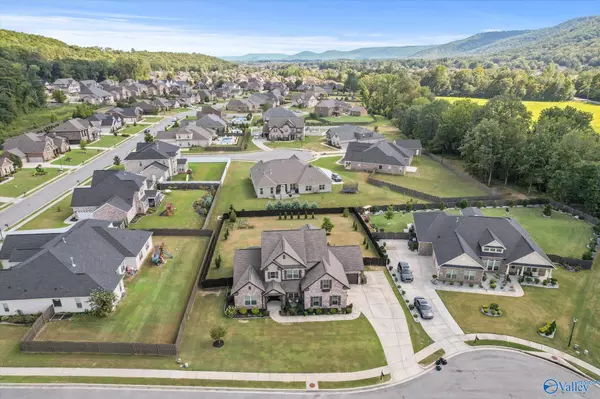$599,900
$599,900
For more information regarding the value of a property, please contact us for a free consultation.
4504 Sandy Isle Circle Owens Cross Roads, AL 35763
5 Beds
4 Baths
3,274 SqFt
Key Details
Sold Price $599,900
Property Type Single Family Home
Sub Type Single Family Residence
Listing Status Sold
Purchase Type For Sale
Square Footage 3,274 sqft
Price per Sqft $183
Subdivision Hampton Ridge
MLS Listing ID 21869845
Sold Date 10/18/24
Style Traditional
Bedrooms 5
Full Baths 3
Half Baths 1
HOA Fees $37/ann
HOA Y/N Yes
Originating Board Valley MLS
Year Built 2019
Property Description
Executive home on a cul-de-sac with plenty of room for the whole family. This stunning home features 5 large Bedrooms and 4 Baths. Preparing meals is a dream in the Chef's kitchen with plenty of prep space and lots of natural light. The kitchen features a gas cooktop, granite counters, stainless steel appliances, large island and spacious pantry. If you love outdoor entertaining, the screened patio is perfect and leads outside to an extra large patio. The backyard is well landscaped, has raised beds and fully fenced yard. This home offers endless entertainment options with a bonus room and Great room with fireplace. Experience the perfect blend of comfort, luxury & mountain views. 48 FROR
Location
State AL
County Madison
Direction 431 South-Right On Sutton Road-Left On Old Big Cove Road-Left On Jane Elizabeth Drive-Right On Sandy Isle Circle Se-House Is On The Left
Rooms
Master Bedroom First
Bedroom 2 Second
Bedroom 3 Second
Bedroom 4 Second
Interior
Heating Central 2
Cooling Central 2
Fireplaces Number 1
Fireplaces Type Gas Log, One
Fireplace Yes
Appliance Dishwasher, Microwave, Tankless Water Heater, Gas Cooktop
Exterior
Amenities Available Clubhouse, Pool, Common Grounds
Building
Foundation Slab
Sewer Public Sewer
Water Public
New Construction Yes
Schools
Elementary Schools Goldsmith-Schiffman
Middle Schools Hampton Cove
High Schools Huntsville
Others
HOA Name Elite Housing Management Association
Tax ID 1807350000070.059
Read Less
Want to know what your home might be worth? Contact us for a FREE valuation!

Our team is ready to help you sell your home for the highest possible price ASAP

Copyright
Based on information from North Alabama MLS.
Bought with Re/Max Alliance

GET MORE INFORMATION





