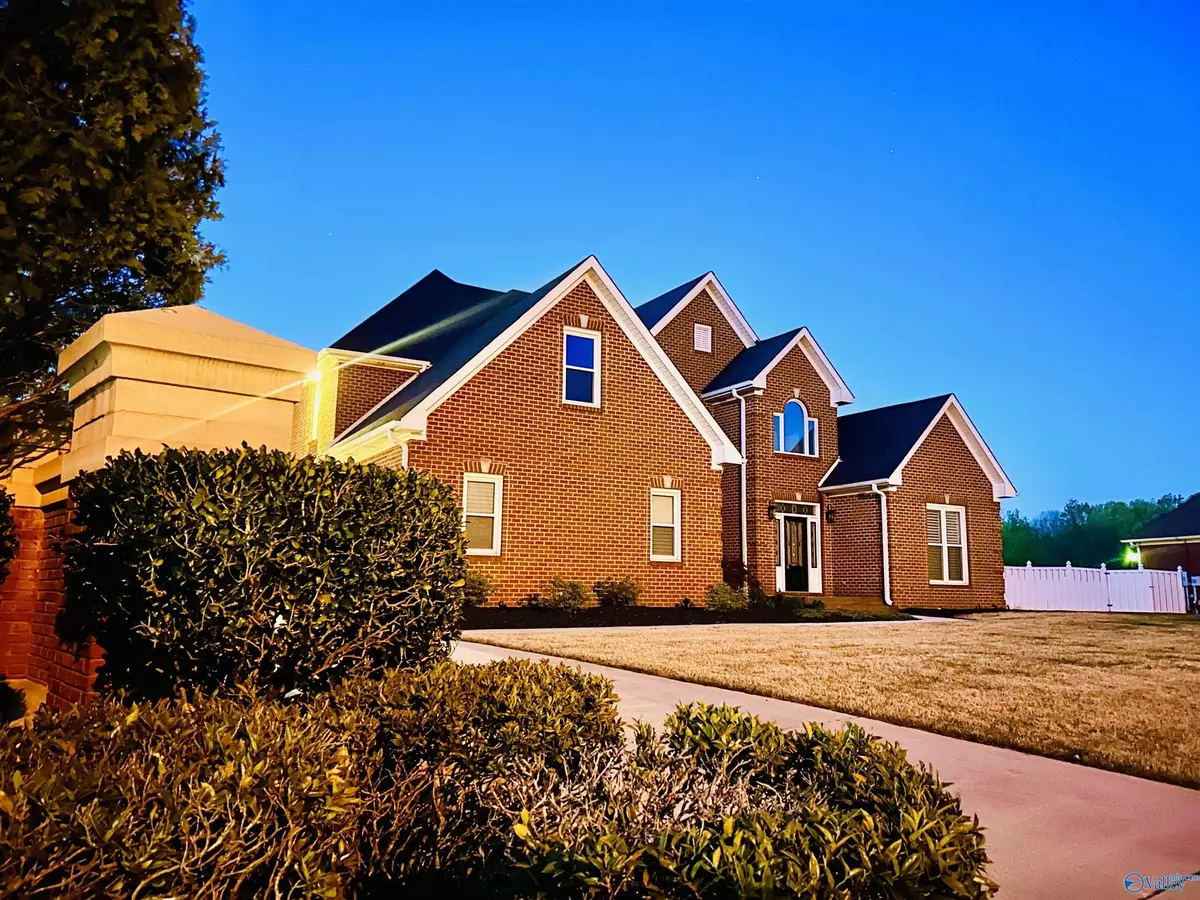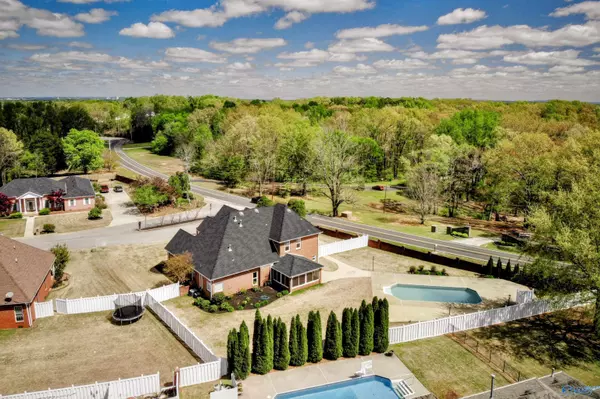$475,000
$484,983
2.1%For more information regarding the value of a property, please contact us for a free consultation.
2001 Katie Drive SW Decatur, AL 35603
5 Beds
4 Baths
3,040 SqFt
Key Details
Sold Price $475,000
Property Type Single Family Home
Sub Type Single Family Residence
Listing Status Sold
Purchase Type For Sale
Square Footage 3,040 sqft
Price per Sqft $156
Subdivision Chestnut Mtn Estates
MLS Listing ID 21855143
Sold Date 08/30/24
Bedrooms 5
Full Baths 3
Half Baths 1
HOA Y/N Yes
Originating Board Valley MLS
Year Built 2002
Lot Size 0.440 Acres
Acres 0.44
Lot Dimensions 84 x 174 x 156 x 149
Property Sub-Type Single Family Residence
Property Description
This large family home awaits you! A soaring entrance way welcomes you to the open floor plan with views of the privacy fenced backyard with pool. Kitchen has updates of granite countertops, sink and backsplash & more. Master on main floor, huge walk-in closet and private bath. 4 bedrooms, 2 full baths upstairs. The screened backporch has been turned into a Florida room that will be a gathering place for entertainment of friends and family while the kids can play in the large fenced backyard or swim. Bolted storm shelter in two car garage. New windows, 2019, pool liner 2020, filter&pump 2022. 2021-new A/C & Furances, new gas water heater, new septic system. 2/2024 new dimensional roof.
Location
State AL
County Morgan
Direction From The Beltline, Turn Onto Danville Road At The Mall, Follow Danville Road Approximately 2 Miles, The Entrance To Chestnut Mountain Estates Will Be On The Right. House Is First One On The Left.
Rooms
Master Bedroom First
Bedroom 2 Second
Bedroom 3 Second
Bedroom 4 Second
Interior
Heating Central 2
Cooling Central 2
Fireplaces Type Gas Log
Fireplace Yes
Exterior
Pool In Ground
Building
Foundation Slab
Sewer Septic Tank
Water Public
New Construction Yes
Schools
Elementary Schools Chestnut Grove Elementary
Middle Schools Austin Middle
High Schools Austin
Others
HOA Name Danielle Solley
Tax ID 13 01 12 0 000 038.012
SqFt Source Appraiser
Read Less
Want to know what your home might be worth? Contact us for a FREE valuation!

Our team is ready to help you sell your home for the highest possible price ASAP

Copyright
Based on information from North Alabama MLS.
Bought with Re/Max Platinum
GET MORE INFORMATION





