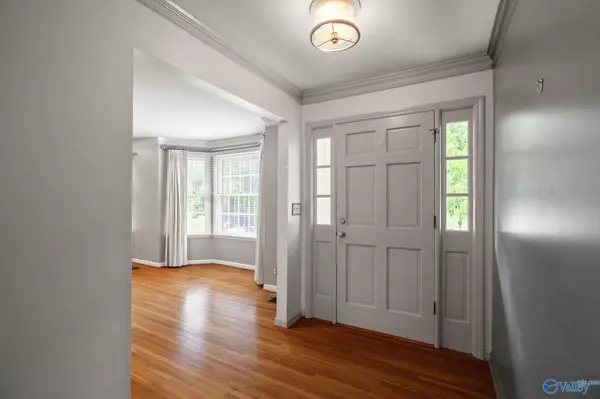$520,000
$520,000
For more information regarding the value of a property, please contact us for a free consultation.
5608 Alta Dena Street SW Huntsville, AL 35802
4 Beds
3 Baths
3,413 SqFt
Key Details
Sold Price $520,000
Property Type Single Family Home
Sub Type Single Family Residence
Listing Status Sold
Purchase Type For Sale
Square Footage 3,413 sqft
Price per Sqft $152
Subdivision Westbury Estates
MLS Listing ID 21866767
Sold Date 08/23/24
Style BsmtRanch
Bedrooms 4
Full Baths 1
Three Quarter Bath 2
HOA Y/N No
Originating Board Valley MLS
Year Built 1957
Lot Size 0.710 Acres
Acres 0.71
Property Description
Don’t miss your chance to own this lovely basement home in the established neighborhood of Westbury Estates! A mix of traditional & more modern features with well-maintained 60 year old hardwoods, updated Kitchen with island, granite & stainless appliances. Breakfast area opens into the Sunroom with vaulted ceiling & walls of windows! Spacious Living room with fireplace & formal Dining room. Primary bed with private en-suite , 2 addt’l bedrooms & bath on the main level. Bed 4, bath 3, laundry & large rec. room are in the basement along with a second fireplace & doors that lead to the gorgeous outside area. Open & covered patio areas provide space to enjoy the privacy of the fenced backyard.
Location
State AL
County Madison
Direction Memorial Pkwy (231) South Exit Onto Airport Road East. Right Onto Whitesburg Dr., Right Onto Westbury Dr., Left Onto Alta Dena St. Sw. Home Is On The Right.
Rooms
Basement Basement
Master Bedroom First
Bedroom 2 First
Bedroom 3 First
Bedroom 4 Basement
Interior
Heating Central 1, Electric, Natural Gas
Cooling Central 1
Fireplaces Number 2
Fireplaces Type Two, Wood Burning, Gas Log
Fireplace Yes
Appliance Cooktop, Oven, Dishwasher, Microwave, Trash Compactor, Security System
Exterior
Exterior Feature Treed Lot, Curb/Gutters, Sidewalk, Drive-Concrete
Building
Sewer Public Sewer
Water Public
New Construction Yes
Schools
Elementary Schools Whitesburg
Middle Schools Whitesburg
High Schools Grissom High School
Others
Tax ID 1804183002054.000
Read Less
Want to know what your home might be worth? Contact us for a FREE valuation!

Our team is ready to help you sell your home for the highest possible price ASAP

Copyright
Based on information from North Alabama MLS.
Bought with Leading Edge R.E. Group-Mad.

GET MORE INFORMATION





