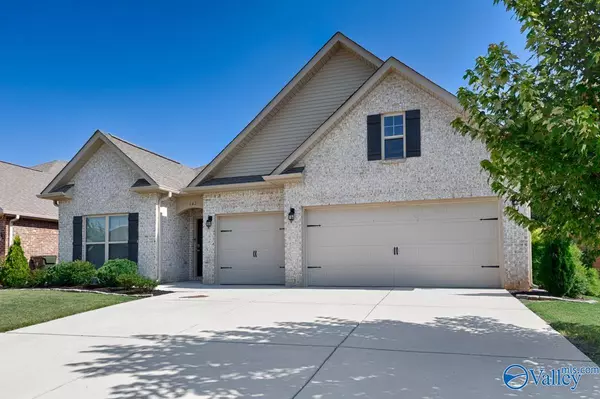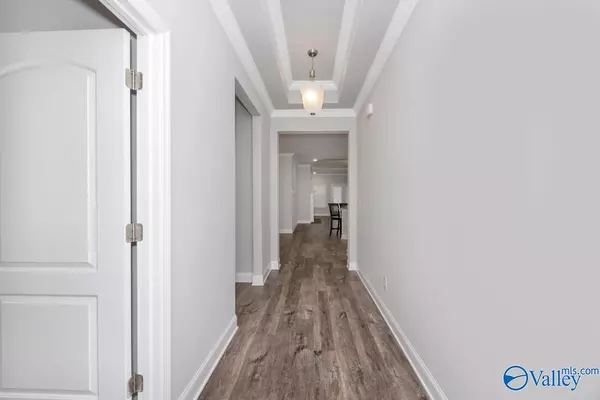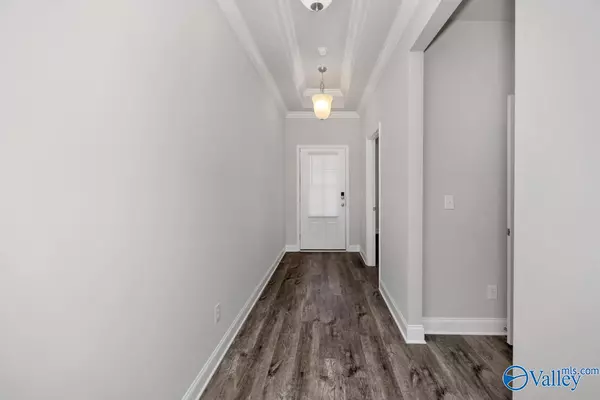$358,000
$358,000
For more information regarding the value of a property, please contact us for a free consultation.
142 Shrewsberry Drive New Market, AL 35761
4 Beds
3 Baths
2,377 SqFt
Key Details
Sold Price $358,000
Property Type Single Family Home
Sub Type Single Family Residence
Listing Status Sold
Purchase Type For Sale
Square Footage 2,377 sqft
Price per Sqft $150
Subdivision Shellborne Parke
MLS Listing ID 21865308
Sold Date 08/16/24
Style Ranch/1 Story
Bedrooms 4
Full Baths 3
HOA Fees $27/ann
HOA Y/N Yes
Originating Board Valley MLS
Year Built 2019
Lot Dimensions 60 x 142.35
Property Description
~Immaculate one-story full brick home located in the New Market area~ With an open floor plan, this 4-bedroom 3 bath home offers generous living space and is move in ready. Isolated owner's suite, en-suite with double vanities & 2 walk-in closets. Beautiful Kitchen with SS appliances, white cabinets, bar and pantry. Convenient to Winchester Commons, Publix & Walmart. Only 10 miles to Downtown Huntsville and 13 miles to Redstone Arsenal. This secluded community offers peacefulness, convenience and great amenities! Enjoy the privacy fenced backyard on your screened in porch. 3 car garage, fully sodded yard, sidewalks, community pool, underground utilities and Playground.
Location
State AL
County Madison
Direction North Winchester Road (R) Bell Factory Rd (L) Steakley Rd (R) Tanner Point Dr (L) Rolling Green Dr (R) Falcon Ridge Dr (L) Shrewsberry Dr
Rooms
Master Bedroom First
Bedroom 2 First
Bedroom 3 First
Bedroom 4 First
Interior
Heating Central 1
Cooling Central 1
Fireplaces Type Gas Log
Fireplace Yes
Appliance Range, Dishwasher, Microwave, Disposal, Electric Water Heater
Exterior
Exterior Feature Curb/Gutters, Sidewalk
Amenities Available Pool, Common Grounds
Building
Foundation Slab
Sewer Private Sewer
Water Public
New Construction Yes
Schools
Elementary Schools Riverton Elementary
Middle Schools Buckhorn
High Schools Buckhorn
Others
HOA Name Elevate
Tax ID 0909313001006026
Read Less
Want to know what your home might be worth? Contact us for a FREE valuation!

Our team is ready to help you sell your home for the highest possible price ASAP

Copyright
Based on information from North Alabama MLS.
Bought with Re/Max Alliance

GET MORE INFORMATION





