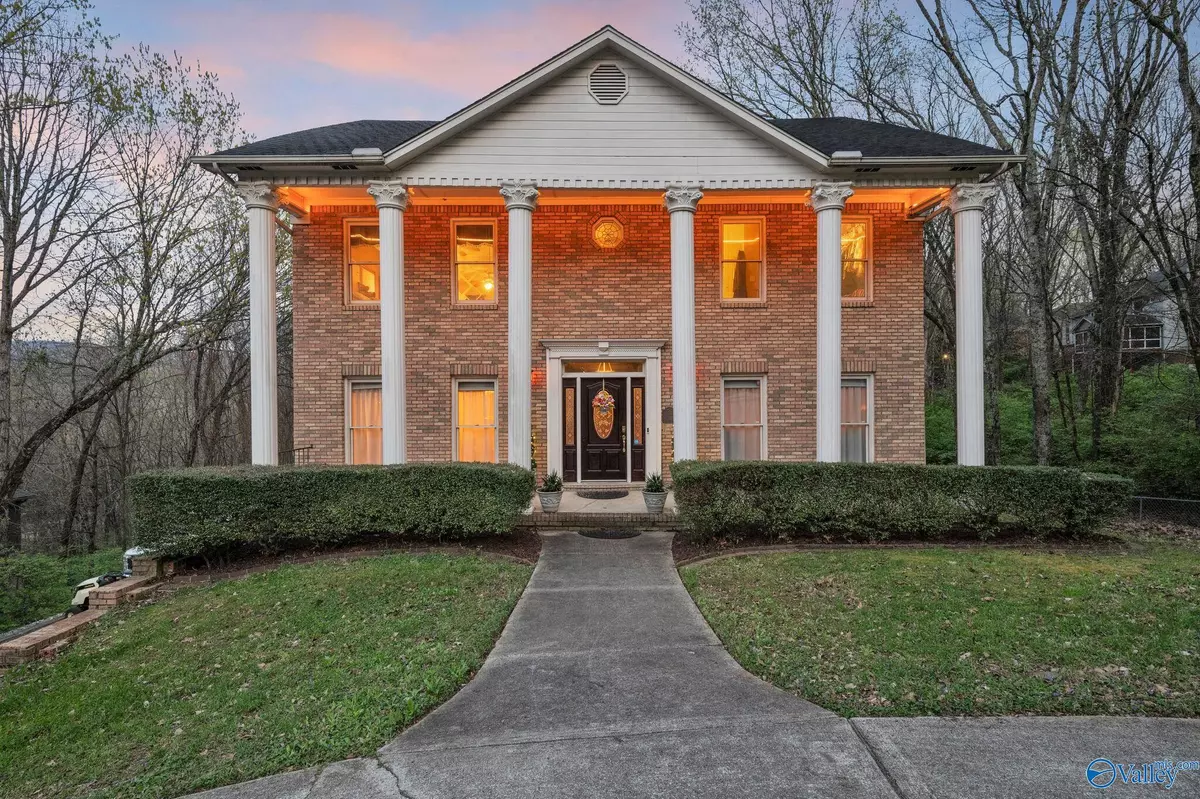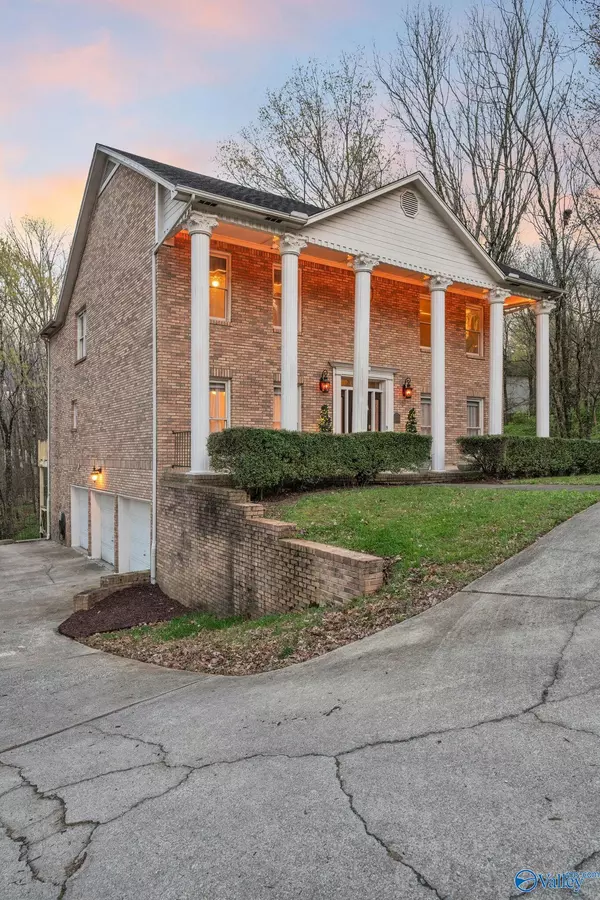$485,000
$524,000
7.4%For more information regarding the value of a property, please contact us for a free consultation.
10008 Kodiak Drive SE Huntsville, AL 35803
6 Beds
4 Baths
4,384 SqFt
Key Details
Sold Price $485,000
Property Type Single Family Home
Sub Type Single Family Residence
Listing Status Sold
Purchase Type For Sale
Square Footage 4,384 sqft
Price per Sqft $110
Subdivision Shadow Wood
MLS Listing ID 21856369
Sold Date 07/15/24
Bedrooms 6
Full Baths 2
Half Baths 1
Three Quarter Bath 1
HOA Y/N No
Originating Board Valley MLS
Year Built 1993
Lot Size 0.300 Acres
Acres 0.3
Property Description
Beautiful 6-bedroom retreat nestled within the coveted Shadow Wood community. Set on a quiet cul-de-sac, enjoy stunning mountain views from the multi-level deck overlooking lush woods. The spacious interior features updated flooring, living room with gas fireplace, and a kitchen featuring new appliances.. Upstairs, find 4 generous bedrooms including a master suite with a cozy sitting area, gas fireplace and ensuite bath. The finished basement offers 2 additional bedrooms, a bathroom, and sprawling rec room with built-in shelving. 3-car garage, circle driveway, and screened in area on deck. Seller offering a $15,000 credit toward painting. Washer/dryer and downstairs refrigerator to remain.
Location
State AL
County Madison
Direction Us 231 S, Left To Mountain Gap Rd Se, Left To Shades Rd Se, Left To Shadow Wood Dr Se, Right To Kodiak Dr Se, Home Is On The Right
Rooms
Other Rooms Det. Bldg
Basement Basement
Master Bedroom Second
Bedroom 2 Second
Bedroom 3 Second
Bedroom 4 Second
Interior
Heating Central 2
Cooling Central 2
Fireplaces Number 2
Fireplaces Type Gas Log, Two
Fireplace Yes
Appliance Cooktop, Double Oven, Dishwasher, 48 Built In Refrig, Central Vac
Exterior
Exterior Feature Curb/Gutters, Sidewalk, Drive- Circular
Garage Spaces 3.0
Utilities Available Underground Utilities
Street Surface Concrete
Porch Deck, Front Porch, Screened Deck
Building
Lot Description Wooded, Views, Sprinkler Sys, Cul-De-Sac
Sewer Public Sewer
Water Public
New Construction Yes
Schools
Elementary Schools Weatherly Heights
Middle Schools Mountain Gap
High Schools Grissom High School
Others
Tax ID 2303051003045000
Read Less
Want to know what your home might be worth? Contact us for a FREE valuation!

Our team is ready to help you sell your home for the highest possible price ASAP

Copyright
Based on information from North Alabama MLS.
Bought with Re/Max Unlimited

GET MORE INFORMATION





