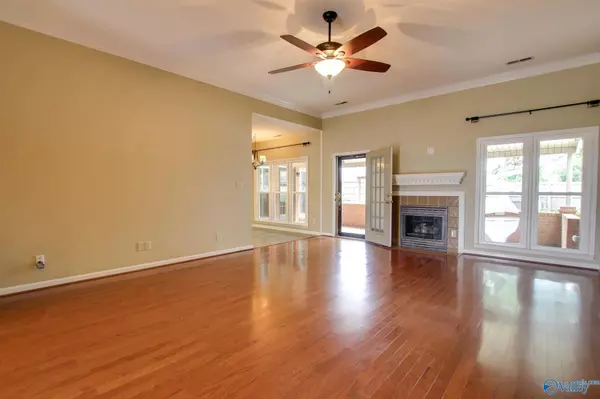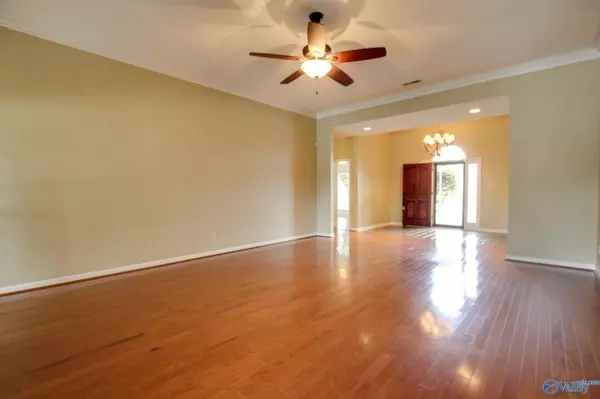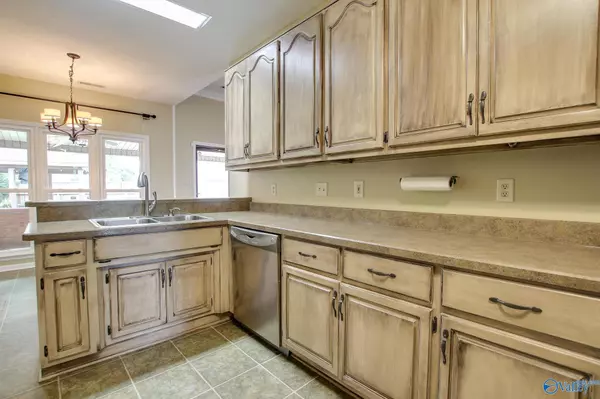$369,900
$369,900
For more information regarding the value of a property, please contact us for a free consultation.
3107 Battlement Road SW Decatur, AL 35603
4 Beds
3 Baths
2,565 SqFt
Key Details
Sold Price $369,900
Property Type Single Family Home
Sub Type Single Family Residence
Listing Status Sold
Purchase Type For Sale
Square Footage 2,565 sqft
Price per Sqft $144
Subdivision Willow Tree
MLS Listing ID 21860763
Sold Date 07/05/24
Style Ranch/1 Story
Bedrooms 4
Full Baths 2
Half Baths 1
HOA Y/N No
Originating Board Valley MLS
Year Built 1992
Lot Dimensions 43 x 140 x 46 x 148
Property Sub-Type Single Family Residence
Property Description
Beautiful 4-bedroom, 2.5-bath home nestled in Willow Tree Subdivision! This conveniently located gem features a welcoming foyer leading to a cozy living room with a gas log fireplace. The kitchen is equipped with appliances & a pantry, complemented by a dining room & a breakfast area. A spacious laundry room offers ample storage. The primary bedroom features a walk-in closet, patio access, & a luxurious full bath with a whirlpool tub & separate shower. Step outside to discover a large covered back porch overlooking an inground 20x40 pool, complete with a cabana-covered area featuring a TV and lights. The privacy fence ensures seclusion in the large backyard, which includes a double gate.
Location
State AL
County Morgan
Direction Highway 67 To Beltline Road, Turn Left On Danville Road, Turn Left On Stone River, Turn Right On Battlement, Dest On Right.
Rooms
Master Bedroom First
Bedroom 2 First
Bedroom 3 First
Bedroom 4 First
Interior
Heating Central 1, Electric, Natural Gas
Cooling Central 1, Electric
Fireplaces Number 1
Fireplaces Type Gas Log, One
Fireplace Yes
Appliance Dishwasher, Gas Water Heater, Range, Refrigerator
Exterior
Exterior Feature Curb/Gutters, Sidewalk
Garage Spaces 2.0
Fence Privacy
Pool In Ground
Street Surface Concrete
Porch Covered Porch
Private Pool true
Building
Foundation Slab
Sewer Public Sewer
Water Public
New Construction Yes
Schools
Elementary Schools Chestnut Grove Elementary
Middle Schools Austin Middle
High Schools Austin
Others
Tax ID 1301013000049.000
SqFt Source Realtor Measured
Read Less
Want to know what your home might be worth? Contact us for a FREE valuation!

Our team is ready to help you sell your home for the highest possible price ASAP

Copyright
Based on information from North Alabama MLS.
Bought with Re/Max Unlimited
GET MORE INFORMATION





