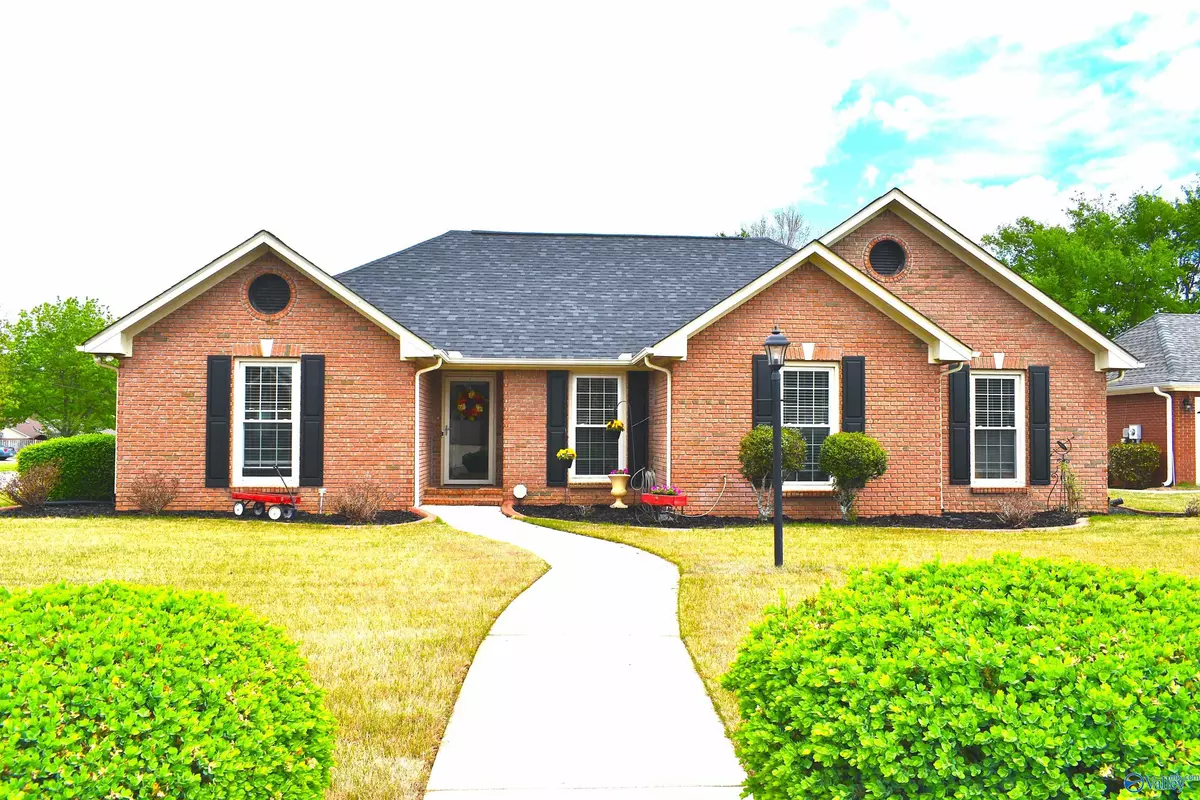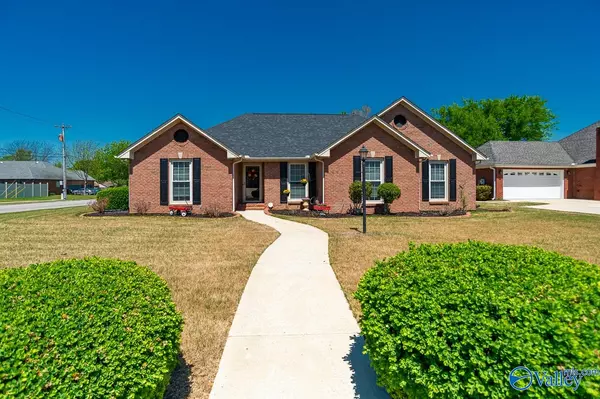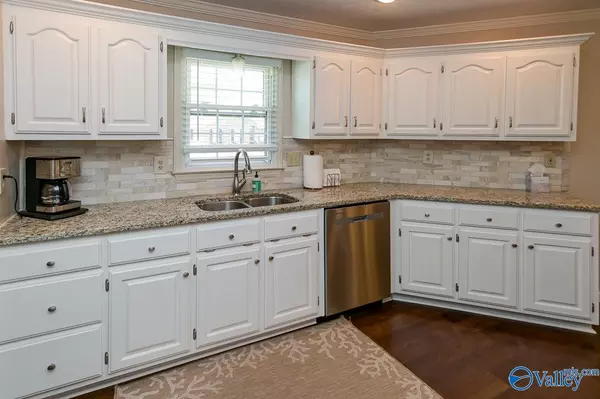$389,900
$389,900
For more information regarding the value of a property, please contact us for a free consultation.
3104 Battlement Road SW Decatur, AL 35603
3 Beds
3 Baths
2,291 SqFt
Key Details
Sold Price $389,900
Property Type Single Family Home
Sub Type Single Family Residence
Listing Status Sold
Purchase Type For Sale
Square Footage 2,291 sqft
Price per Sqft $170
Subdivision Willow Tree
MLS Listing ID 21857873
Sold Date 06/17/24
Style Ranch/1 Story
Bedrooms 3
Full Baths 2
Half Baths 1
HOA Y/N No
Originating Board Valley MLS
Year Built 1993
Lot Dimensions 95 x 150
Property Sub-Type Single Family Residence
Property Description
Welcome to 3401 Battlement Rd, where Home Sweet Home vibes meet ultimate comfort! 3 beds, 2.5 baths, and all the upgrades you can wish for. New vinyl windows and a new roof? Check. New Flooring? Check. Remodeled kitchen? You know it. And let's talk about the master bath - it's straight-up amazing! You will never want to leave.What about Outside? Oh, just the perfect oasis for all your entertaining with inground pool that has new liner & pool pump, Deck surrounded by beautiful landscaping. Also, it's on a corner lot & close to schools and playground - perfect for kickin' back or having a blast. Don't sleep on this one - Come check it out, its ready to impress you!
Location
State AL
County Morgan
Direction From Beltline Rd/Hwy 67 Turn South Onto Danville Road, Go Approx 1.5 Miles And Turn Left Onto Stone River Drive. Turn Right Onto Battlement.
Rooms
Other Rooms Det. Bldg
Master Bedroom First
Bedroom 2 First
Bedroom 3 First
Interior
Heating Central 1
Cooling Central 1
Fireplaces Number 1
Fireplaces Type One
Fireplace Yes
Appliance Dishwasher, Disposal, Range
Exterior
Exterior Feature Sidewalk
Garage Spaces 2.0
Fence Vinyl
Pool In Ground
Street Surface Concrete
Porch Deck, Patio
Private Pool true
Building
Foundation Slab
Sewer Public Sewer
Water Public
New Construction Yes
Schools
Elementary Schools Chestnut Grove Elementary
Middle Schools Austin Middle
High Schools Austin
Others
Tax ID 1301013000063.000
SqFt Source Realtor Measured
Read Less
Want to know what your home might be worth? Contact us for a FREE valuation!

Our team is ready to help you sell your home for the highest possible price ASAP

Copyright
Based on information from North Alabama MLS.
Bought with Bhhs Rise-Madison Branch
GET MORE INFORMATION





