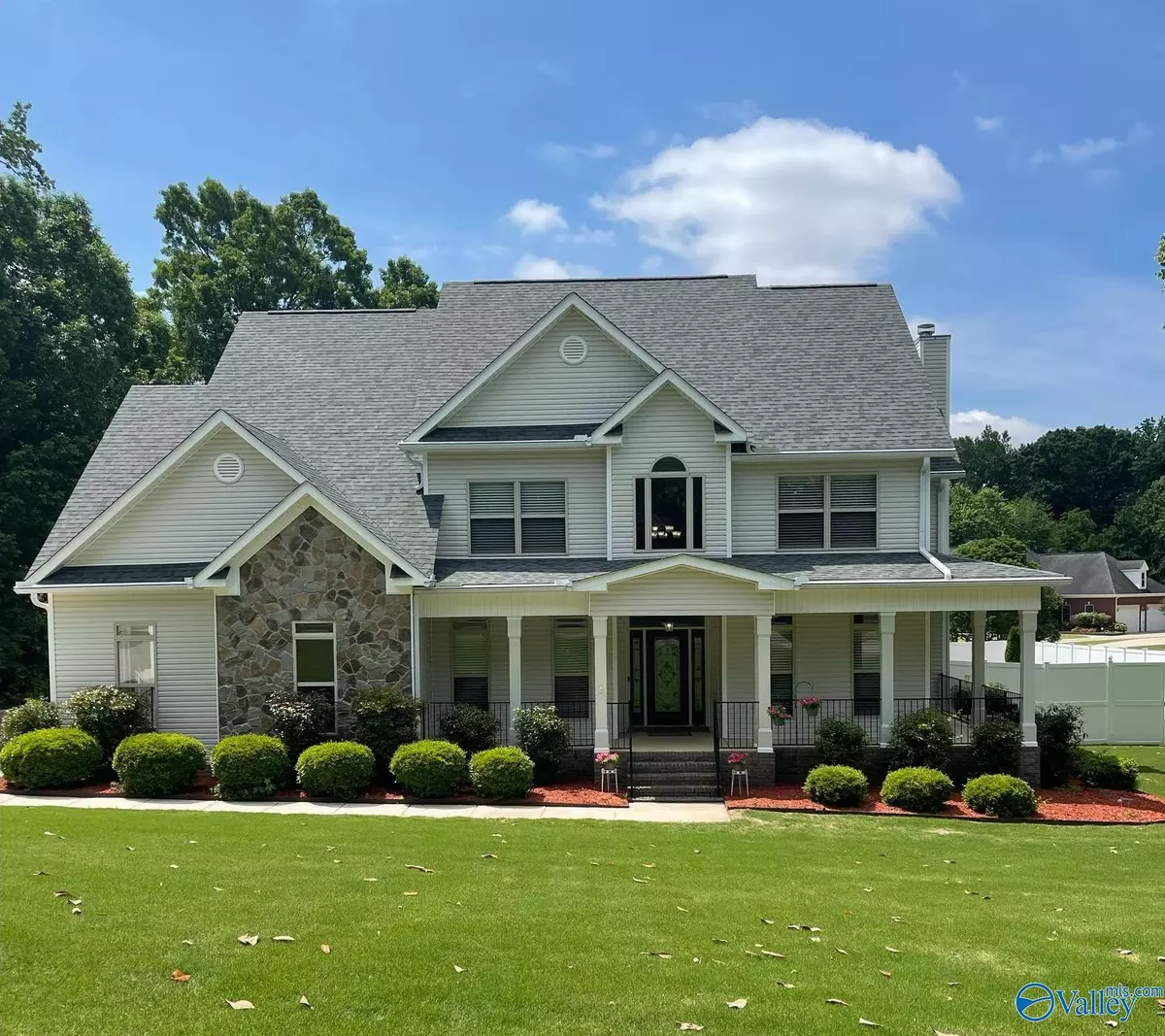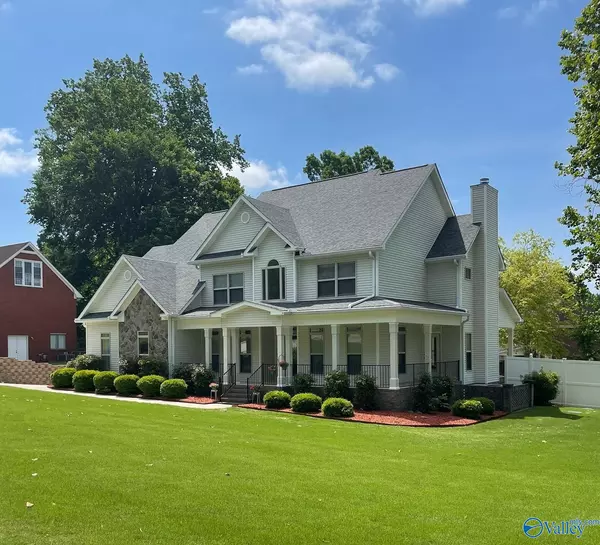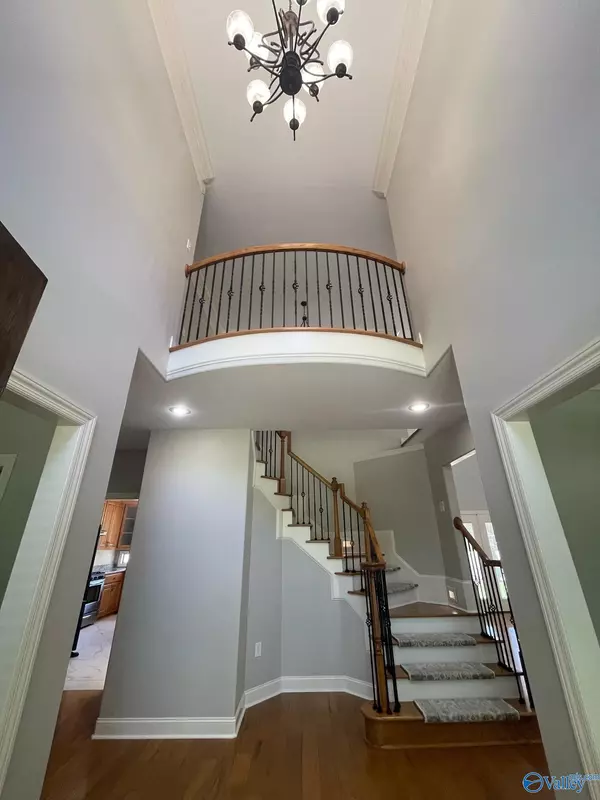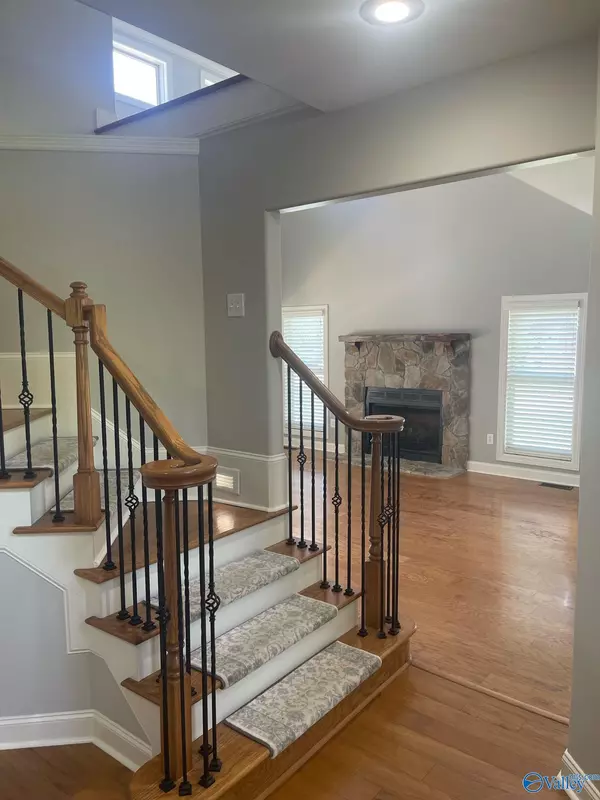$645,000
$665,000
3.0%For more information regarding the value of a property, please contact us for a free consultation.
144 Heatherwood Drive Madison, AL 35758
5 Beds
3 Baths
3,086 SqFt
Key Details
Sold Price $645,000
Property Type Single Family Home
Sub Type Single Family Residence
Listing Status Sold
Purchase Type For Sale
Square Footage 3,086 sqft
Price per Sqft $209
Subdivision Heatherwood
MLS Listing ID 21860085
Sold Date 06/17/24
Bedrooms 5
Full Baths 2
Three Quarter Bath 1
HOA Y/N No
Originating Board Valley MLS
Year Built 2007
Lot Size 0.570 Acres
Acres 0.57
Lot Dimensions 134 x 185
Property Description
This custom built home is situated on a corner lot with a 40X18 in-ground pool complete with an 8-foot vinyl privacy fence with two extra-large gates. The pool area is surrounded by an ample concrete patio and has a 13X65 flagstone patio and sidewalk. There is a covered back porch with direct views of the backyard/pool area. There is also an additional covered side porch with a TV. The primary bedroom features a glamour bath and a huge 9X16 ft. walk-in closet which connects to walk-out attic storage. The office/bedroom downstairs with a nearby bathroom has potential as an in-law suite. The Ring doorbell, Nest cameras (3), refrigerator, washer, and dryer will remain.
Location
State AL
County Madison
Direction From Hwy 72, Go South On Slaughter Road. Turn Right Into Heatherwood Subdivision And House Will Be On The Left At The End Of Heatherwood Drive.
Rooms
Basement Crawl Space
Master Bedroom Second
Bedroom 2 Second
Bedroom 3 Second
Bedroom 4 Second
Interior
Heating Central 1, Central 2, Electric, Natural Gas
Cooling Central 1, Central 2, Electric
Fireplaces Type Gas Log
Fireplace Yes
Appliance Dishwasher, Disposal, Dryer, Gas Oven, Refrigerator, Tankless Water Heater, Washer
Exterior
Exterior Feature Curb/Gutters, Sidewalk
Garage Spaces 2.0
Fence Privacy, Vinyl
Pool In Ground
Utilities Available Underground Utilities
Street Surface Concrete
Porch Covered Porch, Front Porch
Private Pool true
Building
Lot Description Corner Lot, Sprinkler Sys
Sewer Septic Tank
Water Public
New Construction Yes
Schools
Elementary Schools Horizon (K-6)
Middle Schools Discovery
High Schools Bob Jones
Others
Tax ID 1508344003036.000
Read Less
Want to know what your home might be worth? Contact us for a FREE valuation!

Our team is ready to help you sell your home for the highest possible price ASAP

Copyright
Based on information from North Alabama MLS.
Bought with Capstone Realty

GET MORE INFORMATION





