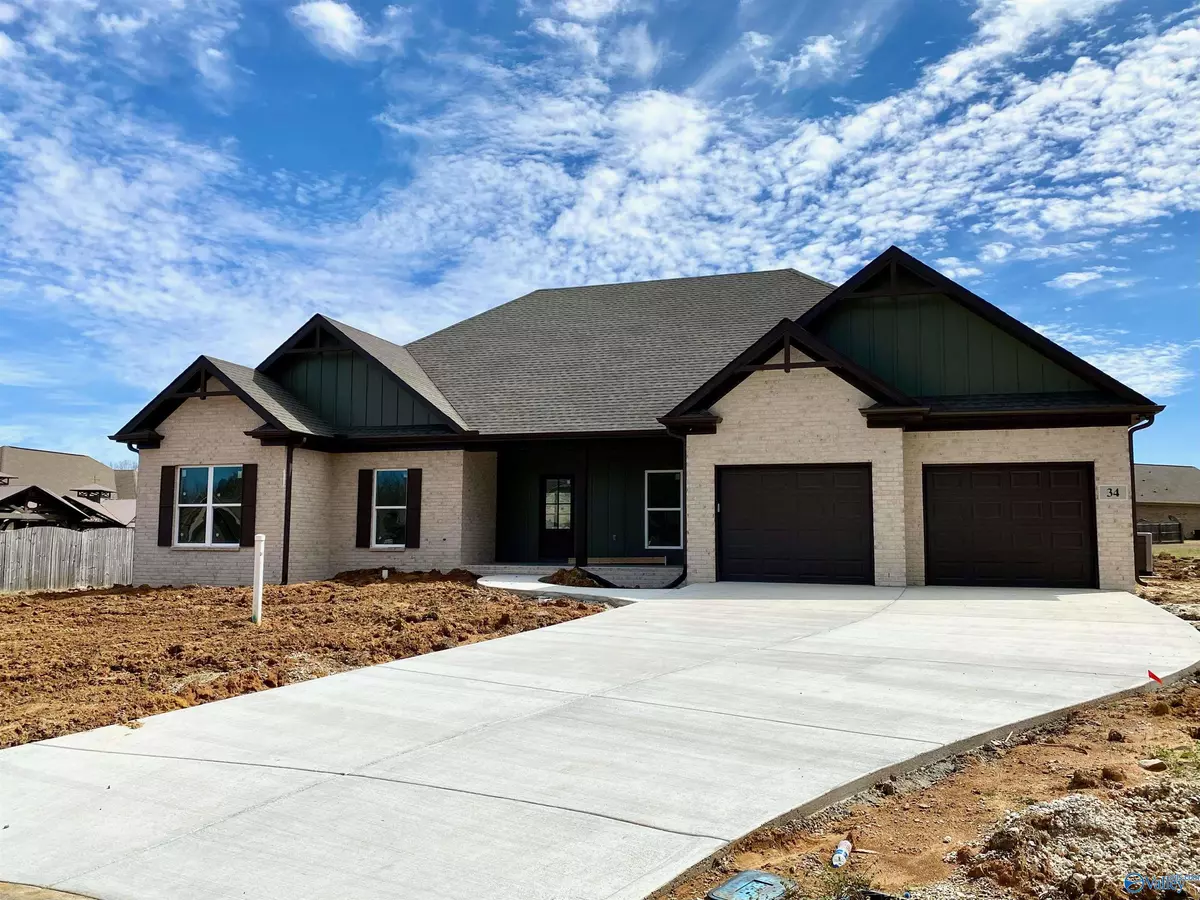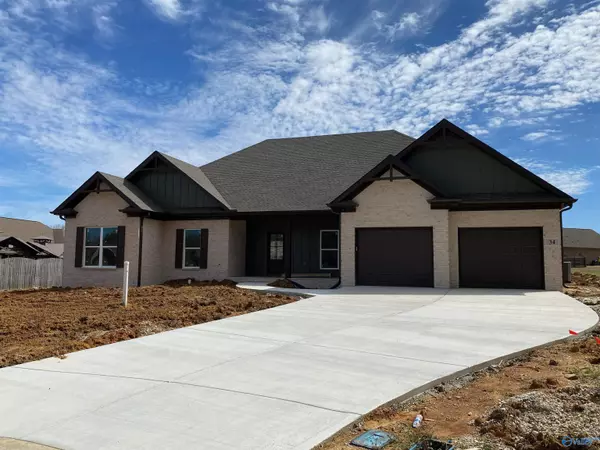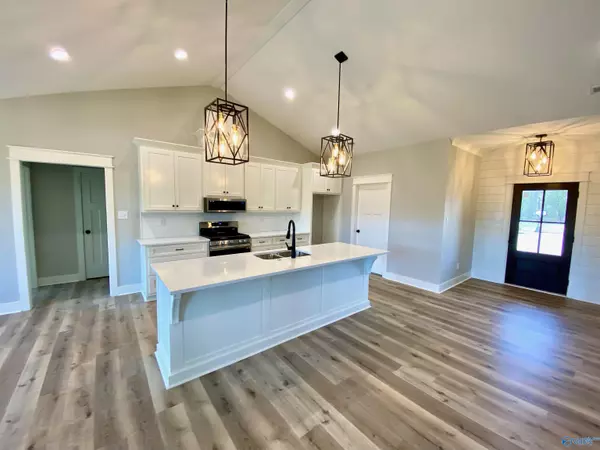$385,000
$385,000
For more information regarding the value of a property, please contact us for a free consultation.
34 Arrowhead Cir Trinity, AL 35673
4 Beds
3 Baths
2,160 SqFt
Key Details
Sold Price $385,000
Property Type Single Family Home
Sub Type Single Family Residence
Listing Status Sold
Purchase Type For Sale
Square Footage 2,160 sqft
Price per Sqft $178
Subdivision Mt Cove
MLS Listing ID 21855277
Sold Date 05/17/24
Style Traditional
Bedrooms 4
Full Baths 2
Half Baths 1
HOA Y/N No
Originating Board Valley MLS
Year Built 2024
Lot Dimensions 92 x 126 x 180 x 142
Property Sub-Type Single Family Residence
Property Description
Discover pristine living in Mt Cove Estates with this newly constructed gem! Boasting 4 beds, 2.5 baths, and a single-level layout on a serene cul-de-sac lot, this home offers the perfect blend of comfort and elegance. Entertain effortlessly with its open design, complemented by a spacious center island, quartz countertops, and a gas range. Enjoy convenience with a generous butler's pantry and revel in privacy with a split bedroom arrangement. Retreat to the luxurious master suite featuring a stunning ensuite complete with a tiled shower, soaking tub, and dual walk-in closets. Welcome to your dream home!
Location
State AL
County Morgan
Direction From Gordon Terry. Right On Woodall, Left On Old 24, Right On S. Seneca. Left On Mountain Home Rd. Left On Mountain Cove Rd. Left Onto Arrowhead Circle Home Will Be On The Left.
Rooms
Master Bedroom First
Bedroom 2 First
Bedroom 3 First
Bedroom 4 First
Interior
Heating Central 1
Cooling Central 1
Fireplaces Number 1
Fireplaces Type Gas Log, One
Fireplace Yes
Window Features Double Pane Windows
Appliance Dishwasher, Microwave, Gas Oven
Exterior
Exterior Feature Sidewalk
Garage Spaces 2.0
Street Surface Concrete
Porch Patio, Front Porch, Covered Porch, Covered Patio
Building
Lot Description Cul-De-Sac
Foundation Slab
Sewer Public Sewer
Water Public
New Construction Yes
Schools
Elementary Schools West Morgan
Middle Schools West Morgan
High Schools West Morgan
Others
Tax ID 0204190000011.030
SqFt Source Realtor Measured
Read Less
Want to know what your home might be worth? Contact us for a FREE valuation!

Our team is ready to help you sell your home for the highest possible price ASAP

Copyright
Based on information from North Alabama MLS.
Bought with River City Realty, LLC
GET MORE INFORMATION





