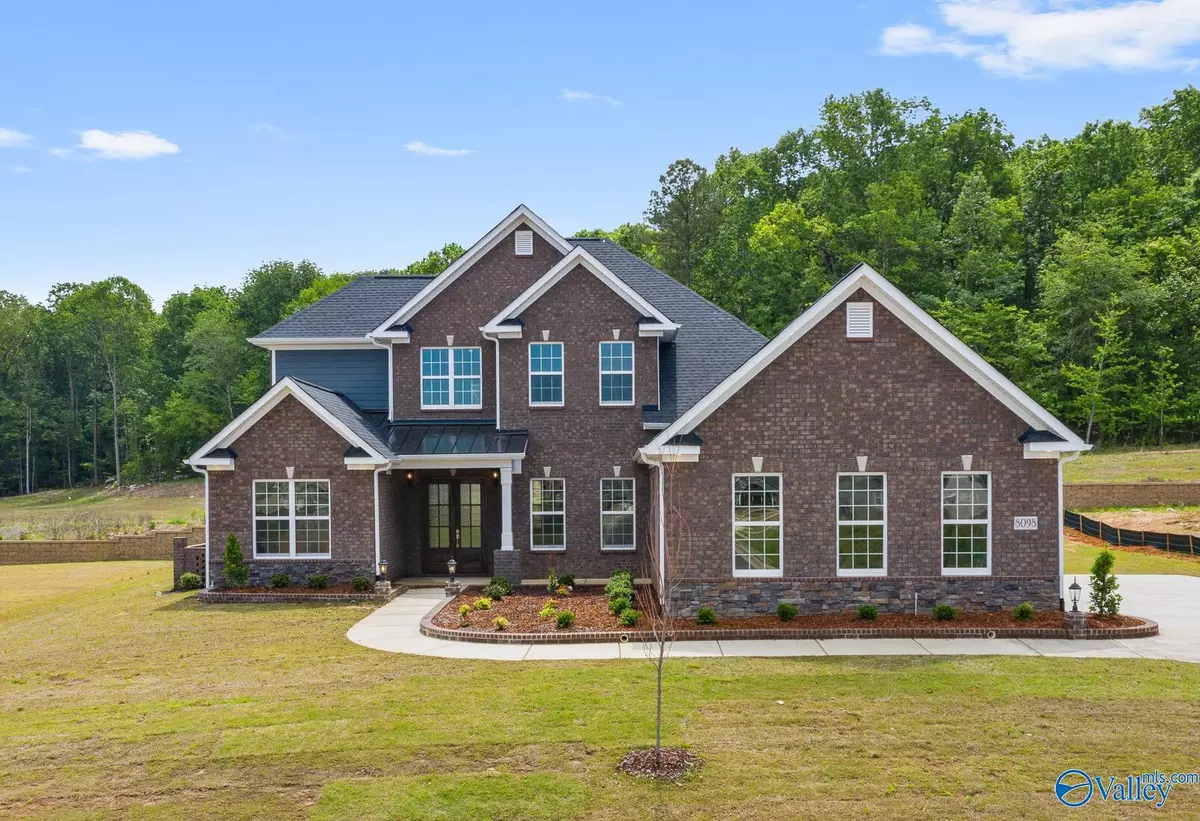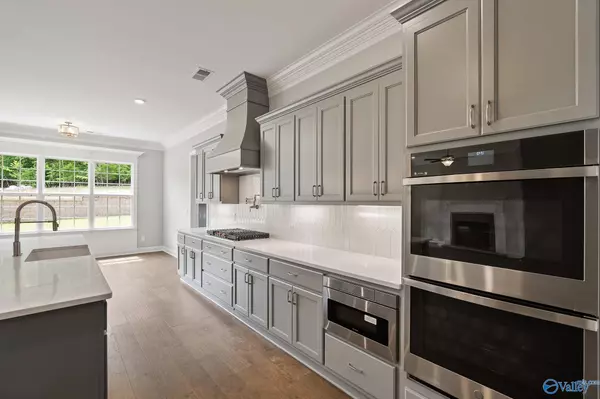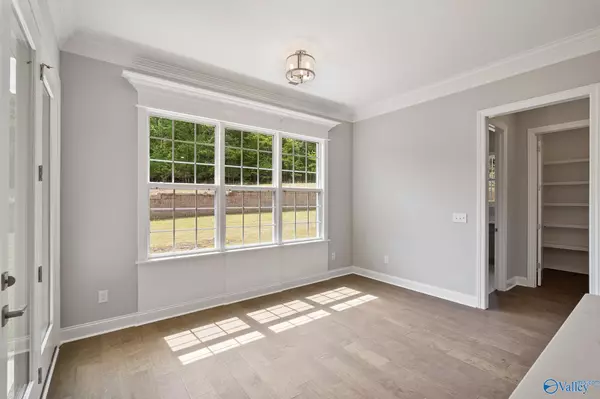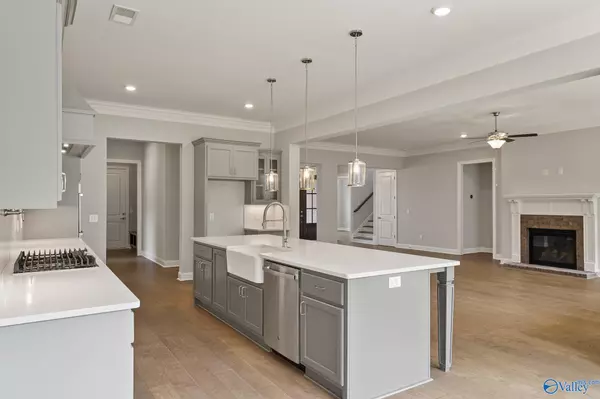$699,920
$688,900
1.6%For more information regarding the value of a property, please contact us for a free consultation.
8304 Lionhead Lane Owens Cross Roads, AL 35763
4 Beds
5 Baths
3,847 SqFt
Key Details
Sold Price $699,920
Property Type Single Family Home
Sub Type Single Family Residence
Listing Status Sold
Purchase Type For Sale
Square Footage 3,847 sqft
Price per Sqft $181
Subdivision The Meadows
MLS Listing ID 21850141
Sold Date 04/22/24
Style Open Floor Plan
Bedrooms 4
Full Baths 4
Half Baths 1
HOA Fees $54/ann
HOA Y/N Yes
Originating Board Valley MLS
Year Built 2023
Lot Size 0.380 Acres
Acres 0.38
Property Description
Photos shown are of similar home. Grand entry featuring 10ft ceilings. Amazing gathering space in the great room and dining room. This home has generous storage space throughout the home! The primary bedroom has an abundance of windows letting the natural light fill the room, access to laundry room. The primary bath in grand and has a separate tub and shower, double vanity, Delta plumbing fixtures and leads to the oversized primary closet! Upstairs you are greeted by a beautiful landing for a bench with mountain views which leads to the bonus.
Location
State AL
County Madison
Direction Hwy 431 S, Turn Left Into The Meadows On Meadows Blvd. Cross Old Hwy 431 And Enter Community. Take Right At Traffic Circle And Make 2nd Left Onto Goose Ridge Dr. L On Lionhead.
Rooms
Master Bedroom First
Bedroom 2 First
Bedroom 3 Second
Bedroom 4 Second
Interior
Heating Central 1
Cooling Central 1
Fireplaces Number 1
Fireplaces Type Gas Log, One
Fireplace Yes
Appliance Double Oven, Dishwasher, Microwave Drawer, Refrigerator, Disposal, Tankless Water Heater, Gas Cooktop
Exterior
Garage Spaces 3.0
Amenities Available Clubhouse, Pool
Porch Covered Patio
Building
Foundation Slab
Sewer Public Sewer
Water Public
New Construction Yes
Schools
Elementary Schools Hampton Cove
Middle Schools Hampton Cove
High Schools Huntsville
Others
HOA Name Hughes Properties
Tax ID 2203050000077.000
Read Less
Want to know what your home might be worth? Contact us for a FREE valuation!

Our team is ready to help you sell your home for the highest possible price ASAP

Copyright
Based on information from North Alabama MLS.
Bought with Ash-Al Realty LLC

GET MORE INFORMATION





