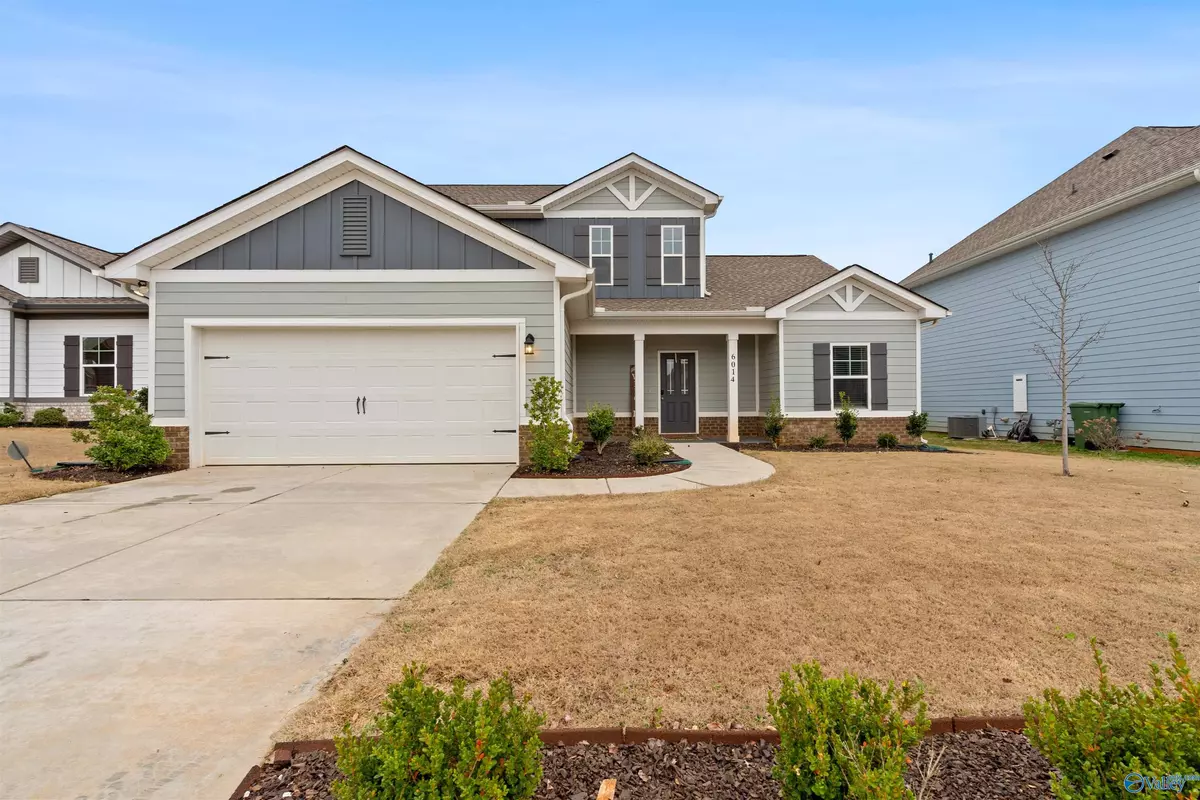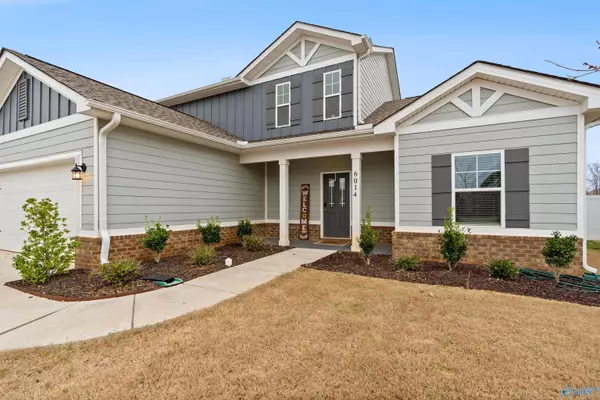$350,000
$349,900
For more information regarding the value of a property, please contact us for a free consultation.
6014 Taramore Lane Huntsville, AL 35806
4 Beds
3 Baths
2,369 SqFt
Key Details
Sold Price $350,000
Property Type Single Family Home
Sub Type Single Family Residence
Listing Status Sold
Purchase Type For Sale
Square Footage 2,369 sqft
Price per Sqft $147
Subdivision Ashton Springs
MLS Listing ID 21855247
Sold Date 04/17/24
Style Bungalow/Craftsman,Open Floor Plan,Ranch/1 Story
Bedrooms 4
Full Baths 2
Half Baths 1
HOA Fees $25/ann
HOA Y/N Yes
Originating Board Valley MLS
Lot Size 7,405 Sqft
Acres 0.17
Property Description
This BETTER THAN NEW home couldn't be in a better location! With four bedrooms and two and a half bathrooms, including the master on the main, you will find this plan is extremely functional! The large living room and kitchen, complete with farm sink and double oven, open to the dining area and create a flowing space! The main level master suite features a trey ceiling and spacious bathroom and custom built in closet. Several upgrades have been made to the home, including glue down flooring, eggshell paint in the main areas, backsplash in the kitchen, cabinets in the laundry room and much more! The fully fenced back yard is peaceful and private, and perfect for your family!
Location
State AL
County Madison
Direction From Research Blvd. North, L Old Monrovia Rd. (Oakwood Exit), At The Traffic Circle, Turn North On Indian Creek Rd (Continuing North Approx 2.7 Miles) R - Into Subdivision Entrance On Ashton Springs
Rooms
Master Bedroom First
Bedroom 2 Second
Bedroom 3 Second
Bedroom 4 First
Interior
Heating Central 1, Electric
Cooling Central 1
Fireplaces Type None
Fireplace No
Appliance Cooktop, Double Oven, Dishwasher
Exterior
Garage Spaces 2.0
Fence Privacy
Building
Foundation Slab
Sewer Public Sewer
Water Public
New Construction Yes
Schools
Elementary Schools Providence Elementary
Middle Schools Williams
High Schools Columbia High
Others
HOA Name Ashton Springs
SqFt Source Realtor Measured
Read Less
Want to know what your home might be worth? Contact us for a FREE valuation!

Our team is ready to help you sell your home for the highest possible price ASAP

Copyright
Based on information from North Alabama MLS.
Bought with Keller Williams Realty

GET MORE INFORMATION





