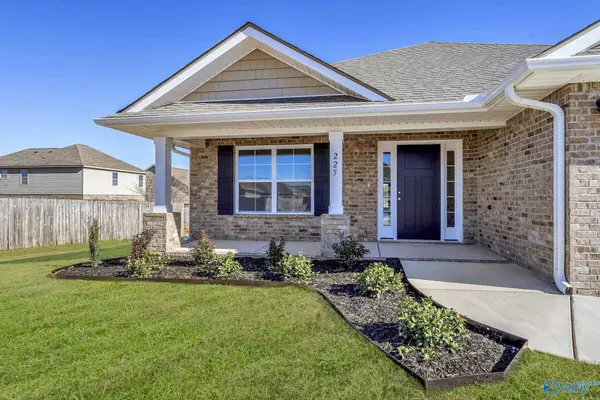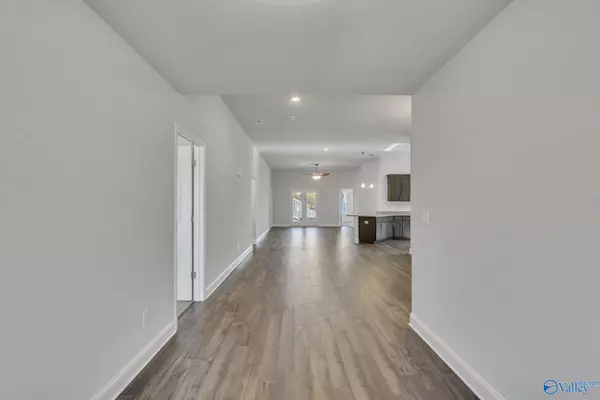$361,900
$361,900
For more information regarding the value of a property, please contact us for a free consultation.
225 Gwinnett Drive Madison, AL 35756
4 Beds
3 Baths
2,200 SqFt
Key Details
Sold Price $361,900
Property Type Single Family Home
Sub Type Single Family Residence
Listing Status Sold
Purchase Type For Sale
Square Footage 2,200 sqft
Price per Sqft $164
Subdivision Brookfield Manor
MLS Listing ID 1839321
Sold Date 01/31/24
Style Bungalow/Craftsman,Ranch/1 Story
Bedrooms 4
Full Baths 3
HOA Fees $29/ann
HOA Y/N Yes
Originating Board Valley MLS
Lot Size 0.270 Acres
Acres 0.27
Property Sub-Type Single Family Residence
Property Description
Madison City Schools! This new home has plenty of space for entertaining your guest and you will love all the included features! Formal dining room and large family room with 10ft ceilings! The cook with love the kitchen with soft close drawers & doors, recessed & pendant lighting, barstool space, granite countertops and a large pantry! Great primary suite with a trey ceiling & fan, large double vanity, separate shower, soaking tub and a large walk-in closet! Double vanity in the 2nd bath and Bedroom 2 is a 2nd full suite! Community Pool and Cabana! Seller pays closing costs when using preferred lender.
Location
State AL
County Madison
Direction From Madison Blvd, Turn South On Zierdt Rd, Pass Martin Rd/Gate 7, Continue 3.8 Miles And Turn Right Onto Abercorn Dr, Right On Gwinnett Dr. Our Model Home Is Located At 105 Abercorn Dr.
Rooms
Master Bedroom First
Bedroom 2 First
Bedroom 3 First
Bedroom 4 First
Interior
Heating Central 1, Electric
Cooling Central 1, Electric
Fireplaces Type None
Fireplace No
Appliance Dishwasher, Disposal, Electric Water Heater, Range, Microwave
Exterior
Exterior Feature Curb/Gutters, Sidewalk
Garage Spaces 2.0
Fence Partial, Privacy
Utilities Available Underground Utilities
Amenities Available Common Grounds, Pool
Street Surface Concrete
Porch Covered Patio, Covered Porch
Building
Foundation Slab
Sewer Public Sewer
Water Public
New Construction Yes
Schools
Elementary Schools Midtown Elementary
Middle Schools Journey Middle School
High Schools Bob Jones
Others
HOA Name Elite Housing Management
Tax ID 25051600000170102
Read Less
Want to know what your home might be worth? Contact us for a FREE valuation!

Our team is ready to help you sell your home for the highest possible price ASAP

Copyright
Based on information from North Alabama MLS.
Bought with Engel & Volkers Huntsville
GET MORE INFORMATION





