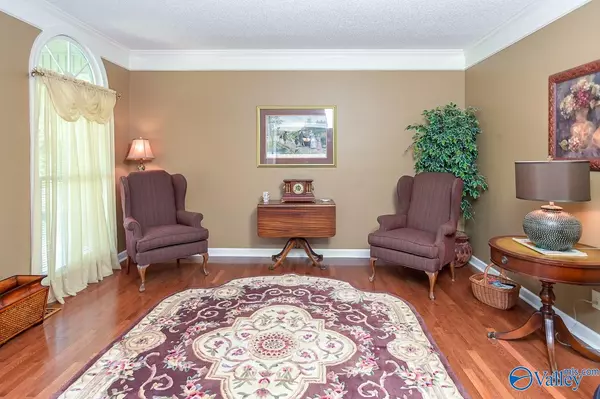$560,000
$575,000
2.6%For more information regarding the value of a property, please contact us for a free consultation.
2836 Chapel Hill Road SW Decatur, AL 35603
4 Beds
4 Baths
4,241 SqFt
Key Details
Sold Price $560,000
Property Type Single Family Home
Sub Type Single Family Residence
Listing Status Sold
Purchase Type For Sale
Square Footage 4,241 sqft
Price per Sqft $132
Subdivision Metes And Bounds
MLS Listing ID 21843993
Sold Date 12/15/23
Style BsmtRanch,Traditional
Bedrooms 4
Full Baths 3
Half Baths 1
HOA Y/N No
Originating Board Valley MLS
Year Built 1990
Lot Size 1.500 Acres
Acres 1.5
Property Sub-Type Single Family Residence
Property Description
Welcome to 2836 Chapel Hill Road SW! This 5-BD, 3.5-BA traditional gem sits on 1.5 acres, offering a world of possibilities. With a formal living & dining room, a cozy family room with a gas fireplace, & a rec room on the 2 floor, there's ample space for all your needs. The eat-in kitchen is perfect for family gatherings. A main floor primary suite ensures comfort & privacy. The full basement is heated & cooled & is a blank canvas for your imagination. Relax on the screened-in porch while enjoying the expansive backyard. This property is a canvas for your dream estate. Don't miss the chance to shape your vision in this coveted location.
Location
State AL
County Morgan
Direction From The Beltline Headed North Turn L Onto Modaus Rd, L Onto Danville Rd, R Onto Chapel Hill Rd, Slight R To Stay On Chapel Hill Rd, House Will Be On Your R
Rooms
Basement Basement
Master Bedroom First
Bedroom 2 Second
Bedroom 3 Second
Bedroom 4 Second
Interior
Heating Central 2, Natural Gas
Cooling Central 2
Fireplaces Number 1
Fireplaces Type Gas Log, One
Fireplace Yes
Appliance Dishwasher, Dryer, Gas Water Heater, Range, Oven, Microwave, Refrigerator, Washer
Exterior
Garage Spaces 2.0
Porch Patio, Screened Porch
Building
Sewer Septic Tank
Water Public
New Construction Yes
Schools
Elementary Schools Chestnut Grove Elementary
Middle Schools Austin Middle
High Schools Austin
Others
Tax ID 1302103000002.004
SqFt Source Appraiser,Realtor Measured
Read Less
Want to know what your home might be worth? Contact us for a FREE valuation!

Our team is ready to help you sell your home for the highest possible price ASAP

Copyright
Based on information from North Alabama MLS.
Bought with Re/Max Unlimited
GET MORE INFORMATION





