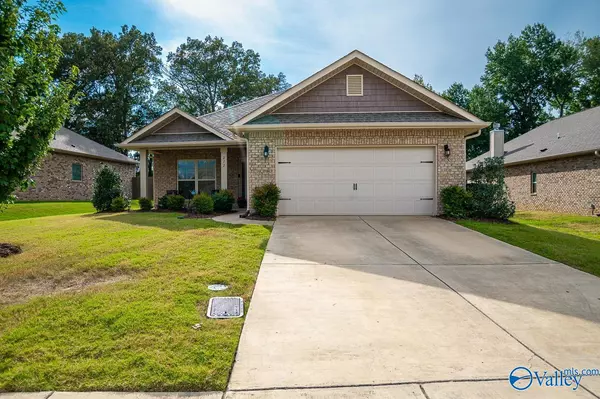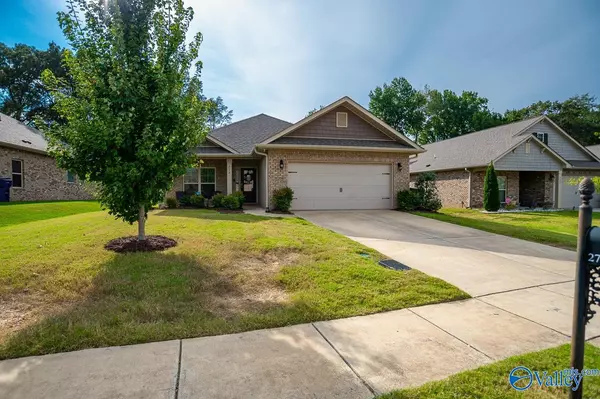$305,000
$305,000
For more information regarding the value of a property, please contact us for a free consultation.
272 Falcon Ridge Drive New Market, AL 35761
4 Beds
2 Baths
1,946 SqFt
Key Details
Sold Price $305,000
Property Type Single Family Home
Sub Type Single Family Residence
Listing Status Sold
Purchase Type For Sale
Square Footage 1,946 sqft
Price per Sqft $156
Subdivision Shellborne Parke
MLS Listing ID 21843924
Sold Date 12/15/23
Style Ranch/1 Story
Bedrooms 4
Full Baths 2
HOA Fees $27/ann
HOA Y/N Yes
Originating Board Valley MLS
Year Built 2019
Lot Size 0.270 Acres
Acres 0.27
Property Description
Welcome to your new home! Come see this beautiful, full brick, 4 bed/2 bath home with a *Bonus* room that could be used as a 5th bedroom or private home office! Home offers a great layout with an open floor plan, great for entertaining, LVP floors, trey ceilings, crown molding, and beautiful granite counters in kitchen. Enjoy your evenings relaxing on the swing on your screened in back patio and private fenced back yard. The back patio is also extended and structured for a Hot Tub **Also conveying with your new home: Fridge, washer, and dryer, and outdoor wired security cameras. Community offers pool, pavilion, and playground area. **You do not want to miss this one!
Location
State AL
County Madison
Direction Take Winchester Rd. North To Bell Factory Rd Turn R, L On Steakley Rd, Right On Maysville Rd. Shellborne Park Is ½ Mile On The Right, Or Take 72 East To Brock Rd Drive 4 Miles Shellborne Parke Is On L
Rooms
Master Bedroom First
Bedroom 2 First
Bedroom 3 First
Bedroom 4 First
Interior
Heating Central 1
Cooling Central 1
Fireplaces Type None
Fireplace No
Exterior
Exterior Feature Curb/Gutters, Sidewalk
Garage Spaces 2.0
Fence Privacy
Street Surface Concrete
Porch Patio, Covered Patio
Building
Foundation Slab
Sewer Private Sewer
New Construction Yes
Schools
Elementary Schools Riverton Elementary
Middle Schools Riverton
High Schools Buckhorn
Others
HOA Name Elevate Management Solutions
Tax ID 0909313001006035
SqFt Source Realtor Measured
Read Less
Want to know what your home might be worth? Contact us for a FREE valuation!

Our team is ready to help you sell your home for the highest possible price ASAP

Copyright
Based on information from North Alabama MLS.
Bought with Leading Edge Midcity

GET MORE INFORMATION





