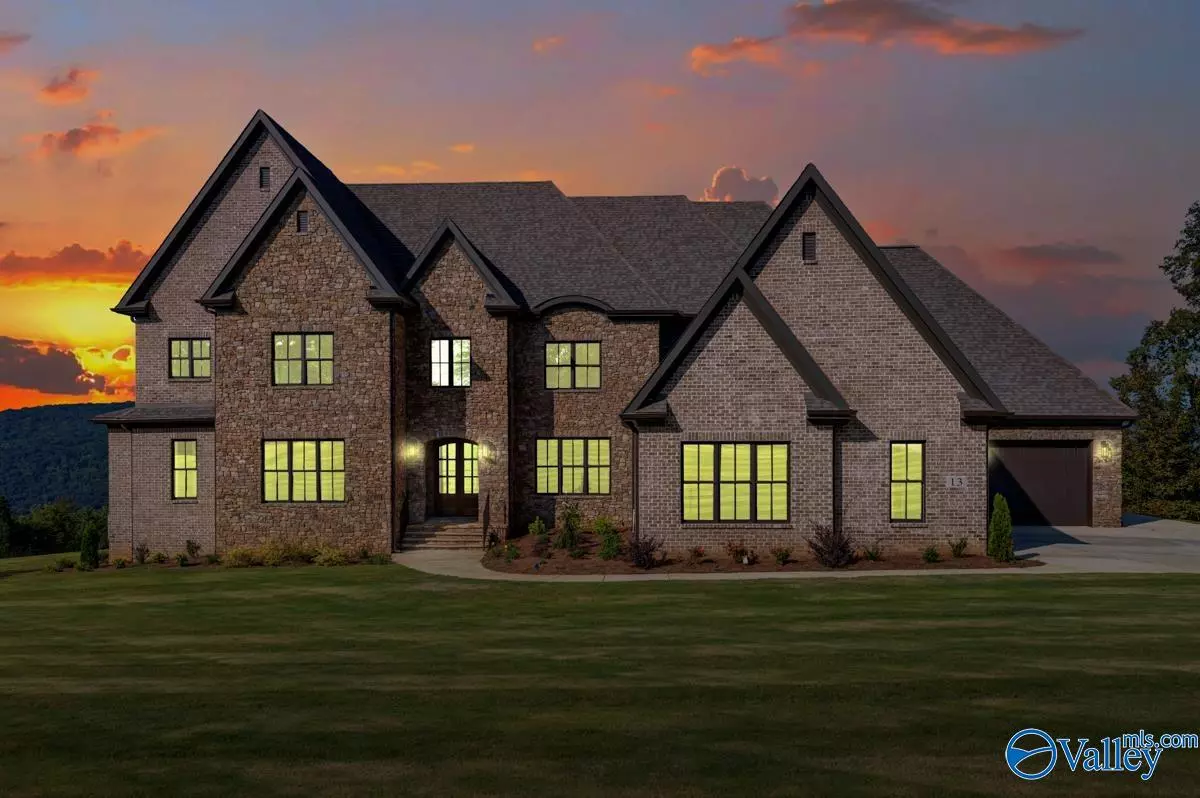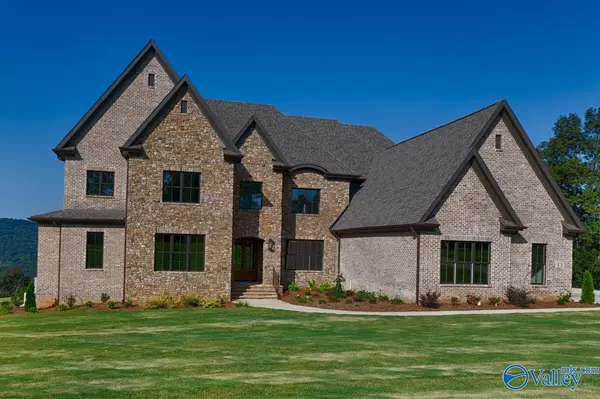$1,484,753
$1,484,753
For more information regarding the value of a property, please contact us for a free consultation.
13 Watson Grande Way Owens Cross Roads, AL 35763
4 Beds
6 Baths
5,567 SqFt
Key Details
Sold Price $1,484,753
Property Type Single Family Home
Sub Type Single Family Residence
Listing Status Sold
Purchase Type For Sale
Square Footage 5,567 sqft
Price per Sqft $266
Subdivision Mcmullen Cove
MLS Listing ID 21847378
Sold Date 09/29/23
Bedrooms 4
Full Baths 3
Half Baths 2
Three Quarter Bath 1
HOA Fees $116/ann
HOA Y/N Yes
Originating Board Valley MLS
Lot Size 5.310 Acres
Acres 5.31
Property Description
Brick & stone exterior 2 Story Home. Grande Rm w/built ins, fp & wall of glass to screened porch w/fireplace & wd ceilings.Kitchen has massive island, hidden Pantry, custom cabinets, butlers pantry, vaulted ceilings, opens to brkfst & hearth rm w/vltd & beamed ceiling, Cedar mantel, stone fp & built-ins. Owners suite w/vaulted wd ceiling w/ FP, walkin closet, Spa like Bath. Study w/Built ins, Guest suite w/private bath-main flr. Level 2- 2 lg bedrms & bonus w/wetbar, covered balcony, ample storage . lockers, Barn doors, Cubby, 4 car garage, oversized laundry room w/ dog shower.Fire pit w/exceptional views. Energy eff home-open cell foam insulation, low E windows, tankless water heater.
Location
State AL
County Madison
Direction Hwy 431 S To Hampton Cove. Left At Little Cove/Eastern Bypass. Approximately 4 Miles From Publix, Watson Grande Preserve Entrance Just Before Curve To Mcmullen Main Gate.
Rooms
Other Rooms Storm Shelter
Basement Crawl Space
Master Bedroom First
Bedroom 2 First
Bedroom 3 Second
Bedroom 4 Second
Interior
Interior Features Low Flow Plumbing Fixtures
Heating Central 2
Cooling Central 2
Fireplaces Type Gas Log, Three +
Fireplace Yes
Window Features Double Pane Windows
Appliance Dishwasher, Disposal, Gas Cooktop, Microwave, Oven, Tankless Water Heater
Exterior
Exterior Feature Curb/Gutters, Fireplace, Sidewalk
Utilities Available Underground Utilities
Amenities Available Clubhouse, Common Grounds, Pool, Tennis Court(s)
Street Surface Concrete
Porch Covered Patio, Patio
Building
Lot Description Sprinkler Sys, Views
Sewer Public Sewer
Water Public
New Construction Yes
Schools
Elementary Schools Hampton Cove
Middle Schools Hampton Cove
High Schools Huntsville
Others
HOA Name Hughes Properties
Tax ID 1903070000005.004
Read Less
Want to know what your home might be worth? Contact us for a FREE valuation!

Our team is ready to help you sell your home for the highest possible price ASAP

Copyright
Based on information from North Alabama MLS.
Bought with Re/Max Alliance

GET MORE INFORMATION





