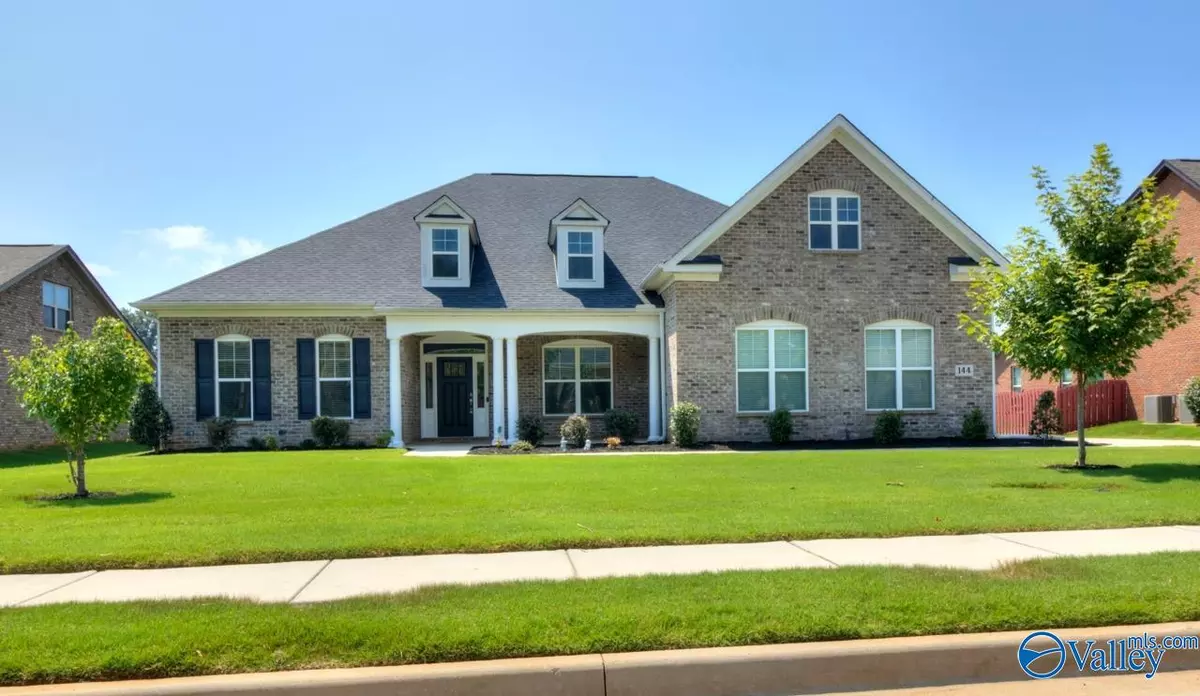$535,000
$525,000
1.9%For more information regarding the value of a property, please contact us for a free consultation.
144 Sougahatchee Drive New Market, AL 35761
4 Beds
4 Baths
3,649 SqFt
Key Details
Sold Price $535,000
Property Type Single Family Home
Sub Type Single Family Residence
Listing Status Sold
Purchase Type For Sale
Square Footage 3,649 sqft
Price per Sqft $146
Subdivision The Preserve On The Flint
MLS Listing ID 21841919
Sold Date 09/29/23
Bedrooms 4
Full Baths 3
Half Baths 1
HOA Fees $52/ann
HOA Y/N Yes
Originating Board Valley MLS
Lot Size 0.430 Acres
Acres 0.43
Property Description
Beautifully maintained 4 or 5 bedroom home with open floor plan. Featuring an office, large master with its own sitting area, and a bonus room that could easily be a 5th bedroom. Brand new Stainmaster carpet throughout house with upgraded pad. Walls are freshly painted. The kitchen features an oversized island with loads of cabinetry, and the fridge and dishwasher were upgraded in 2021. Enjoy the backyard that features a privacy fence, sprinkler system, hot tub hookups, and an expanded patio. Spend time down the street at the community pool and clubhouse or a take the private walkway to the Flint River! OPEN HOUSES: Saturday 8/26 from 2-4 and Sunday 8/27 from 12-2
Location
State AL
County Madison
Direction I-565 E, Turn L Onto Shields Rd, R Onto Winchester Rd, Approx 4 Miles Ahead Turn L Into The Preserve On The Flint On Sougahatchee Dr Or: Hwy 231/431 S, Turn L Onto Winchester Rd, Approx 8 Miles Ahead.
Rooms
Master Bedroom First
Bedroom 2 First
Bedroom 3 First
Bedroom 4 First
Interior
Heating Central 2, Natural Gas
Cooling Central 2
Fireplaces Type Gas Log
Fireplace Yes
Appliance Dishwasher, Double Oven, Gas Cooktop, Microwave, Refrigerator
Exterior
Exterior Feature Sidewalk
Garage Spaces 3.0
Fence Privacy
Porch Patio, Covered Patio
Building
Foundation Slab
Sewer Septic Tank
New Construction Yes
Schools
Elementary Schools Riverton Elementary
Middle Schools Buckhorn
High Schools Buckhorn
Others
HOA Name Hughes Properties Ii, LLC
Tax ID 0806240000016028
Read Less
Want to know what your home might be worth? Contact us for a FREE valuation!

Our team is ready to help you sell your home for the highest possible price ASAP

Copyright
Based on information from North Alabama MLS.
Bought with Re/Max Unlimited

GET MORE INFORMATION





