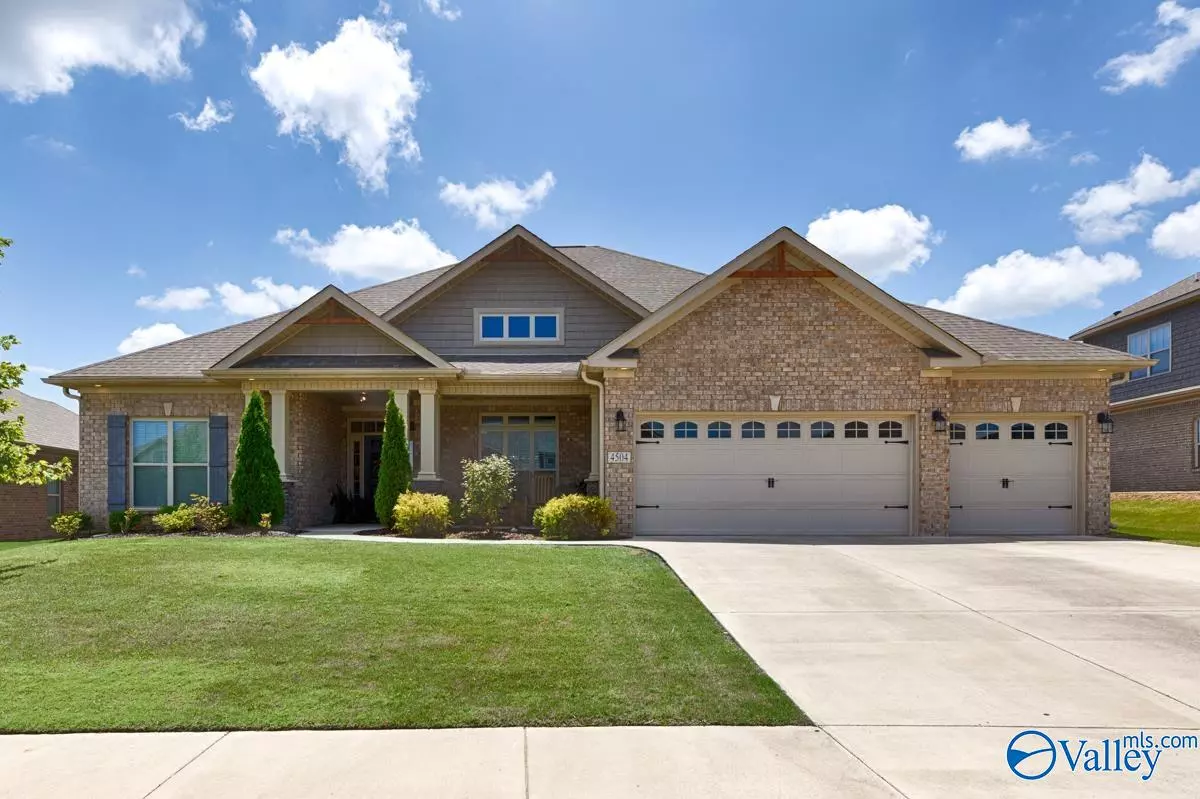$485,000
$500,000
3.0%For more information regarding the value of a property, please contact us for a free consultation.
4504 Eagles Rest Drive SE Owens Cross Roads, AL 35763
4 Beds
3 Baths
2,802 SqFt
Key Details
Sold Price $485,000
Property Type Single Family Home
Sub Type Single Family Residence
Listing Status Sold
Purchase Type For Sale
Square Footage 2,802 sqft
Price per Sqft $173
Subdivision River Park
MLS Listing ID 1838713
Sold Date 09/22/23
Style Ranch/1 Story, Bungalow/Craftsman
Bedrooms 4
Full Baths 3
HOA Fees $54/ann
HOA Y/N Yes
Originating Board Valley MLS
Year Built 2019
Lot Size 0.280 Acres
Acres 0.28
Property Description
Don't miss the opportunity to live amongst fabulous mountain views in the Cove area at River Park! This gorgeous Jeff Benton "Chestnut" plan will be the envy of your friends. Featuring engineered hardwood floors, the open floor plan flows perfectly for entertaining. The wrap around granite kitchen bar must be seen to be believed! You will adore the upgrades with a gas stove, pot filler, 2 pantries, and a prep island! The owner's retreat has double doors opening into an amazing ensuite with separate vanities, a free standing tub, tiled shower and expansive closet space! The other 3 bedrooms are spacious and the back covered patio has gorgeous mountain views. Don't wait, schedule today!
Location
State AL
County Madison
Direction Hwy 431 S To Sutton Rd; Right On Sutton Rd; Left On Taylor, Follow Taylor Rd Past School. Left Into River Park; Right On Stillhaven Ct.; Left Oneagles Rest; Home Will Be On The Right.
Rooms
Master Bedroom First
Bedroom 2 First
Bedroom 3 First
Bedroom 4 First
Interior
Heating Central 1
Cooling Central 1
Fireplaces Number 1
Fireplaces Type Gas Log, One
Fireplace Yes
Appliance Oven, Dishwasher, Microwave, Gas Oven, Disposal
Exterior
Exterior Feature Sidewalk
Garage Spaces 3.0
Fence Privacy
Utilities Available Underground Utilities
Amenities Available Clubhouse, Common Grounds, Pool
Porch Front Porch, Covered Porch, Covered Patio
Building
Lot Description Views, Sprinkler Sys
Foundation Slab
Sewer Public Sewer
Water Public
New Construction Yes
Schools
Elementary Schools Goldsmith-Schiffman
Middle Schools Hampton Cove
High Schools Huntsville
Others
HOA Name HOA
Tax ID 2301110000036317
SqFt Source Appraiser
Read Less
Want to know what your home might be worth? Contact us for a FREE valuation!

Our team is ready to help you sell your home for the highest possible price ASAP

Copyright
Based on information from North Alabama MLS.
Bought with Mid City Real Estate Hsv

GET MORE INFORMATION





