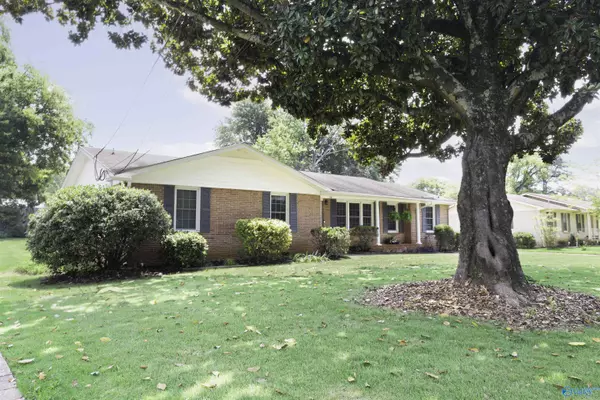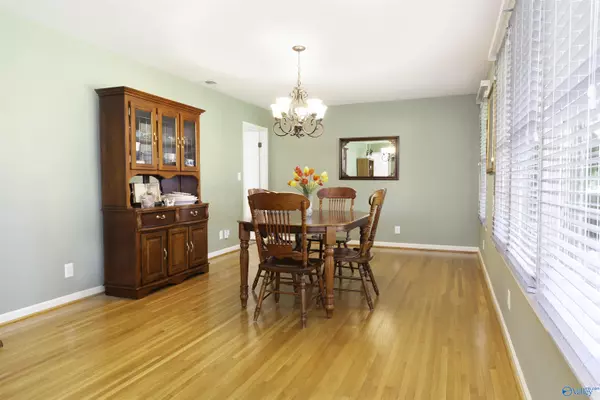$364,900
$374,900
2.7%For more information regarding the value of a property, please contact us for a free consultation.
5623 Alta Dena Street Huntsville, AL 35802
5 Beds
3 Baths
2,820 SqFt
Key Details
Sold Price $364,900
Property Type Single Family Home
Sub Type Single Family Residence
Listing Status Sold
Purchase Type For Sale
Square Footage 2,820 sqft
Price per Sqft $129
Subdivision Westbury Estates
MLS Listing ID 1840238
Sold Date 09/20/23
Style Ranch/1 Story
Bedrooms 5
Full Baths 3
HOA Y/N No
Originating Board Valley MLS
Year Built 1957
Lot Size 0.380 Acres
Acres 0.38
Property Description
SPACIOUS BRICK RANCH. HOME WARRANTY OFFERED! Great LOCATION! One owner loved. Freshly painted! ORIGINAL HARDWOODS AND TILE. Sunny living room, open concept kitchen/den, large walk-in laundry/extra storage space. Kitchen w/ newly painted cabinets. Jack & Jill bath/bedrooms/office/workout. Bonus/in-law/guest/teen suite w/ bedroom, kitchenette, full bath, walk-in closet, bonus den w/fireplace, storage room, fenced back area. ENCAPSULATED CRAWLSPACE w/warranty, NEWER WINDOWS and upgraded wide gutters. Professionally maintained lawn and 50 year old stunning magnolia. Two outbuildings. Close to Publix, Fresh Market, Hospital, Dining, Jones Valley, Downtown, EASY access to Pkwy & Redstone Arsenal!
Location
State AL
County Madison
Direction From Parkway Go East On Airport Road. Turn Right On Whitesburg Going South. Turn Right On Jones Valley At Light. Turn Right On Alta Dean. House Down On Right.
Rooms
Other Rooms Det. Bldg
Basement Crawl Space
Master Bedroom First
Bedroom 2 First
Bedroom 3 First
Bedroom 4 First
Interior
Heating Central 1
Cooling Central 1
Fireplaces Number 1
Fireplaces Type Electric, Masonry, One
Fireplace Yes
Appliance Range, Dishwasher, Refrigerator
Exterior
Exterior Feature Curb/Gutters
Fence Chain Link, Other, Partial, Privacy
Street Surface Concrete
Handicap Access Stall Shower, Grip-Accessible Features
Porch Patio, Covered Porch
Building
Sewer Public Sewer
New Construction Yes
Schools
Elementary Schools Whitesburg
Middle Schools Whitesburg
High Schools Grissom High School
Others
Tax ID 1804183002020000
SqFt Source Appraiser
Read Less
Want to know what your home might be worth? Contact us for a FREE valuation!

Our team is ready to help you sell your home for the highest possible price ASAP

Copyright
Based on information from North Alabama MLS.
Bought with Crye-Leike Realtors - Hsv

GET MORE INFORMATION





