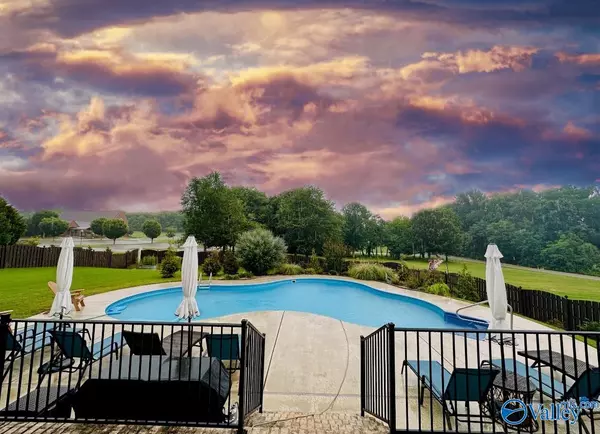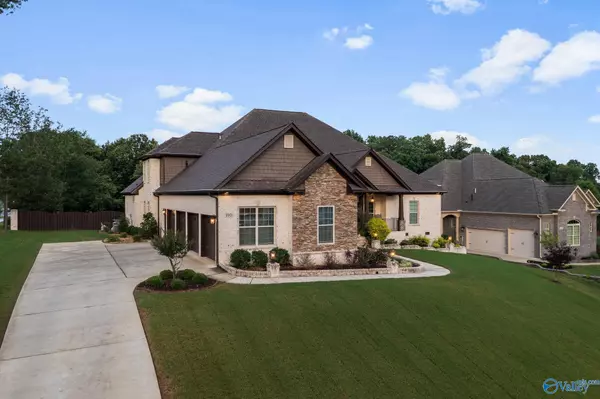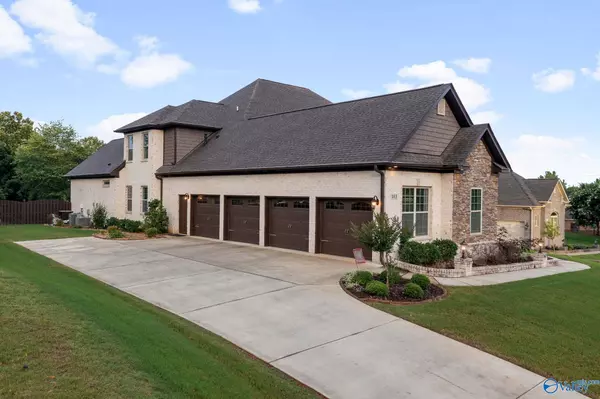$910,000
$935,000
2.7%For more information regarding the value of a property, please contact us for a free consultation.
103 Forest Ridge Drive Huntsville, AL 35806
5 Beds
5 Baths
4,637 SqFt
Key Details
Sold Price $910,000
Property Type Single Family Home
Sub Type Single Family Residence
Listing Status Sold
Purchase Type For Sale
Square Footage 4,637 sqft
Price per Sqft $196
Subdivision Forest Ridge
MLS Listing ID 1836996
Sold Date 09/13/23
Style Open Floor Plan
Bedrooms 5
Full Baths 4
Half Baths 1
HOA Fees $12/ann
HOA Y/N Yes
Originating Board Valley MLS
Year Built 2020
Lot Size 0.570 Acres
Acres 0.57
Property Description
A rare opportunity to own a LUXURIOUS and fully upgraded CUSTOM built home with HEATED SALT WATER POOL & oversized 4 CAR GARAGE. Richly appointed features throughout with open floor plan. Living room with COFFERED ceiling and custom Built-ins. GOURMET kitchen with QUARTZ countertop, top of the line appliances & a BUTLERS pantry. Secluded owner's retreat on the main level with TREY CEILING. Glam bath with a GARDEN TUB, oversized tile shower & a spacious closet with CHANDELIERS. Perfect layout with separate study and 3 bed/3 bath on the main level and 2 bed/2 bath with bonus area upstairs. Nestled over HALF AN ACRE LOT, overlooking gorgeous lush green manicured lawn.
Location
State AL
County Madison
Direction From Hwy 53n Take Douglass Rd, Cross Over Jeff Rd And Take A Right On Forest Ridge, House Is 2nd Home On Right
Rooms
Basement Crawl Space
Master Bedroom First
Bedroom 2 First
Bedroom 3 First
Bedroom 4 Second
Interior
Heating Central 2, Electric
Cooling Central 2, Electric
Fireplaces Number 1
Fireplaces Type Gas Log, One
Fireplace Yes
Appliance Dishwasher, Double Oven, Gas Cooktop, Gas Water Heater, Microwave, Wine Cooler, Tankless Water Heater, Security System
Exterior
Exterior Feature Curb/Gutters, Sidewalk
Garage Spaces 4.0
Fence Privacy
Pool In Ground
Utilities Available Underground Utilities
Street Surface Concrete
Porch Covered Patio, Covered Porch, Front Porch, Patio
Private Pool true
Building
Lot Description Sprinkler Sys
Sewer Public Sewer
Water Public
New Construction Yes
Schools
Elementary Schools Legacy Elementary
Middle Schools Monrovia
High Schools Sparkman
Others
HOA Name James Gober
Tax ID 1502040002029.010
Read Less
Want to know what your home might be worth? Contact us for a FREE valuation!

Our team is ready to help you sell your home for the highest possible price ASAP

Copyright
Based on information from North Alabama MLS.
Bought with A.H. Sotheby's Int. Realty

GET MORE INFORMATION





