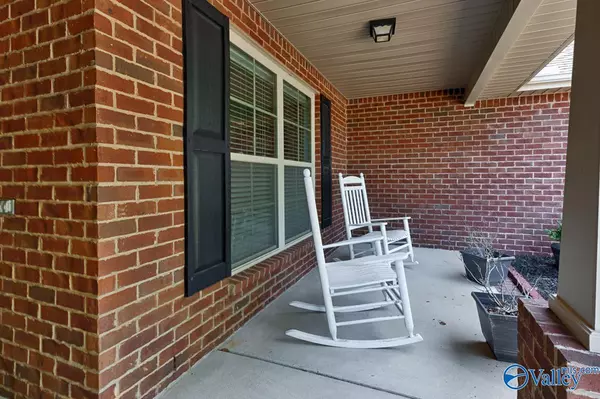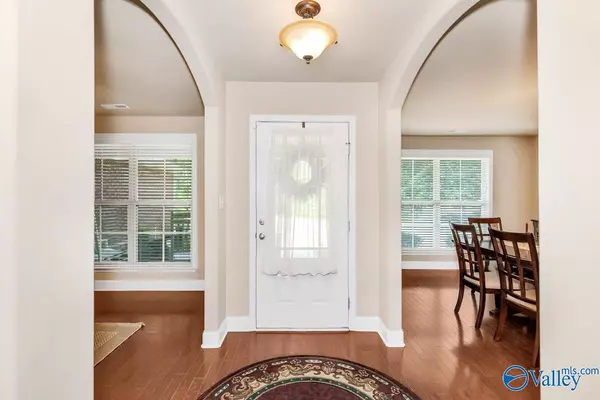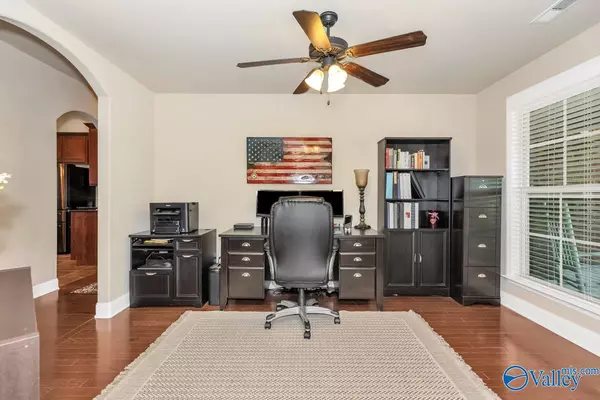$385,000
$393,900
2.3%For more information regarding the value of a property, please contact us for a free consultation.
2805 Slate Drive Huntsville, AL 35803
4 Beds
2 Baths
2,240 SqFt
Key Details
Sold Price $385,000
Property Type Single Family Home
Sub Type Single Family Residence
Listing Status Sold
Purchase Type For Sale
Square Footage 2,240 sqft
Price per Sqft $171
Subdivision Ashtynn Manor
MLS Listing ID 1835919
Sold Date 08/24/23
Style Ranch/1 Story
Bedrooms 4
Full Baths 2
HOA Fees $12/ann
HOA Y/N Yes
Originating Board Valley MLS
Year Built 2012
Lot Size 10,454 Sqft
Acres 0.24
Property Description
Charming, well maintained, full brick 4 bed 2 bath home in the Ashtynn Manor subdivision. As you step into the foyer, you're greeted with arched openings leading to the dining room and office areas. Beyond that is the cozy living space with beautiful wood floors and a fireplace. The kitchen features granite countertops, SS appliances, and a bar area for a quick meal. Your breakfast area has multiple windows for plenty of natural light. The primary suite boasts a trey ceiling and attached glamour bath with soaker tub, separate shower, and double vanities. Step through the back doors to the covered patio or enjoy a swim in the inground pool (12x24). This home is ready for summer cookouts!
Location
State AL
County Madison
Direction Memorial Pkwy S, Right On Hobbs, Left On Oxmoor, Left On Slate
Rooms
Master Bedroom First
Bedroom 2 First
Bedroom 3 First
Bedroom 4 First
Interior
Heating Central 1
Cooling Central 1
Fireplaces Number 1
Fireplaces Type One
Fireplace Yes
Appliance Dishwasher, Microwave, Range
Exterior
Exterior Feature Curb/Gutters
Garage Spaces 2.0
Fence Privacy
Pool In Ground
Street Surface Concrete
Porch Covered Porch, Front Porch
Private Pool true
Building
Foundation Slab
Sewer Public Sewer
Water Public
New Construction Yes
Schools
Elementary Schools Farley
Middle Schools Challenger
High Schools Grissom High School
Others
HOA Name Ashtynn Manor HOA
Tax ID 2401120000009.115
Read Less
Want to know what your home might be worth? Contact us for a FREE valuation!

Our team is ready to help you sell your home for the highest possible price ASAP

Copyright
Based on information from North Alabama MLS.
Bought with Cole Properties Inc.

GET MORE INFORMATION





