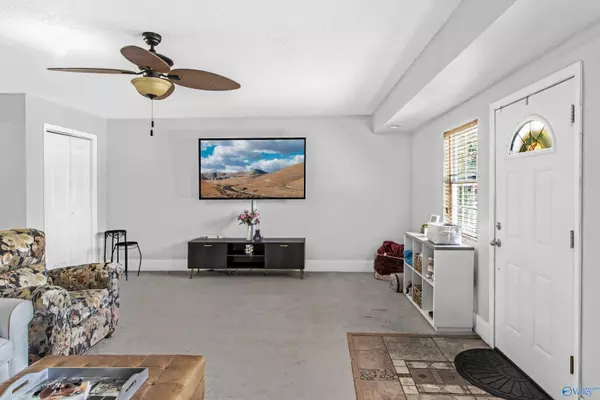$278,000
$275,000
1.1%For more information regarding the value of a property, please contact us for a free consultation.
2402 Autumn Ridge Drive SW Huntsville, AL 35803
3 Beds
3 Baths
2,218 SqFt
Key Details
Sold Price $278,000
Property Type Single Family Home
Sub Type Single Family Residence
Listing Status Sold
Purchase Type For Sale
Square Footage 2,218 sqft
Price per Sqft $125
Subdivision Autumn Ridge
MLS Listing ID 1836293
Sold Date 08/09/23
Style Traditional
Bedrooms 3
Full Baths 2
Half Baths 1
HOA Y/N No
Originating Board Valley MLS
Year Built 1992
Lot Size 7,840 Sqft
Acres 0.18
Property Sub-Type Single Family Residence
Property Description
Welcome to your next home in the highly desirable South Huntsville area! This well maintained gem boasts vaulted ceilings in the living room, creating an open and airy atmosphere that is perfect for entertaining or simply relaxing. With over 2,200 square feet of living space, there is an abundance of room for all your needs. This home has been thoughtfully cared for by its owner, ensuring that every detail is in pristine condition. The HVAC system was just replaced in 2022, and the entire house was painted in late 2021, offering a fresh and modern look that is ready for you to move in and make it your own. This home is also close to restaurants and shops, making everyday errands a breeze!
Location
State AL
County Madison
Direction South On Memorial Parkway To Green Cove Rd. Right On Green Cove Rd, Right On Sandhurst, Right On Autumn Ridge Dr. House Is At The End Ofthe Road.
Rooms
Master Bedroom Second
Bedroom 2 Second
Bedroom 3 Second
Interior
Heating Central 1, Electric
Cooling Central 1
Fireplaces Number 1
Fireplaces Type One, Wood Burning
Fireplace Yes
Appliance Dishwasher, Dryer, Microwave, Range, Refrigerator, Washer
Exterior
Fence Privacy
Porch Covered Patio, Patio
Building
Lot Description Cul-De-Sac
Foundation Slab
Sewer Public Sewer
Water Public
New Construction Yes
Schools
Elementary Schools Farley
Middle Schools Challenger
High Schools Grissom High School
Others
Tax ID 2406134007049000
SqFt Source Appraiser
Read Less
Want to know what your home might be worth? Contact us for a FREE valuation!

Our team is ready to help you sell your home for the highest possible price ASAP

Copyright
Based on information from North Alabama MLS.
Bought with Weichert Realtors-The Sp Plce
GET MORE INFORMATION





