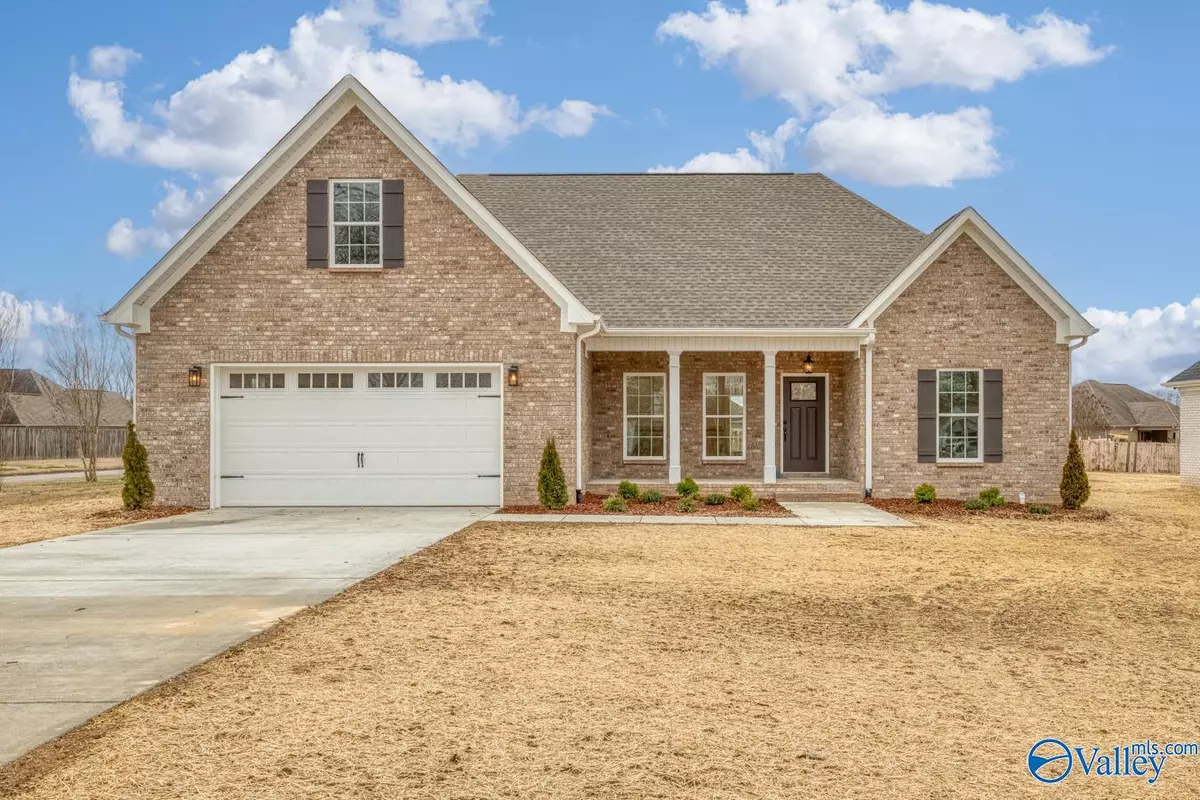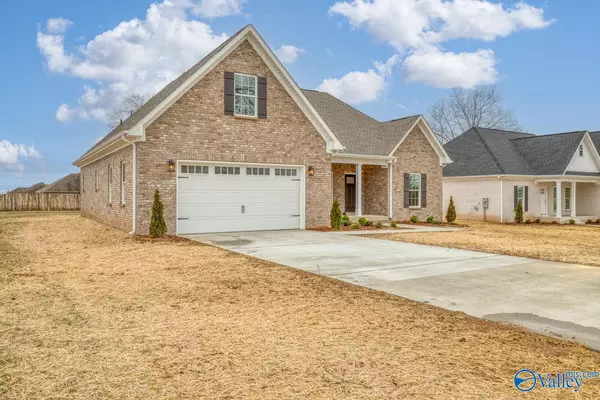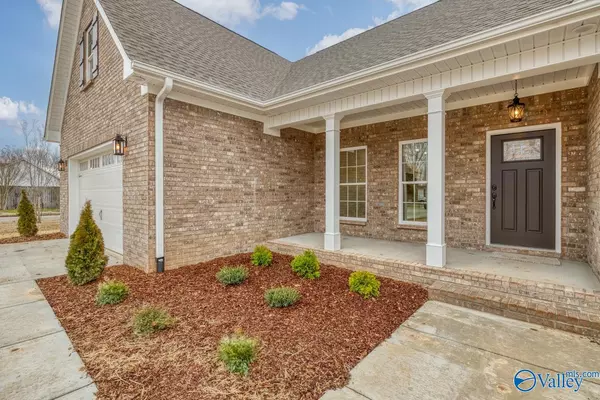$328,000
$339,700
3.4%For more information regarding the value of a property, please contact us for a free consultation.
26822 6th Street Ardmore, AL 35739
4 Beds
3 Baths
2,111 SqFt
Key Details
Sold Price $328,000
Property Type Single Family Home
Sub Type Single Family Residence
Listing Status Sold
Purchase Type For Sale
Square Footage 2,111 sqft
Price per Sqft $155
Subdivision Metes And Bounds
MLS Listing ID 1817366
Sold Date 07/26/23
Bedrooms 4
Full Baths 2
Three Quarter Bath 1
HOA Y/N No
Originating Board Valley MLS
Lot Size 0.350 Acres
Acres 0.35
Lot Dimensions 78 x 198
Property Description
Beautiful new custom home in convenient Ardmore location. This home is fully bricked on a raised slab, with 4 BR and 3 BA. It has an open floor plan with luxury vinyl plank throughout the main living areas, master and bathrooms. Kitchen has granite countertops and stainless steel appliances. Upstairs has large bedroom, which would also be great as a bonus room, office, teen suite, etc, with an additional full bathroom. Extras include a fully insulated two-car garage, covered front and back porches, and laundry room. Builder agrees to contribute up to $3000 toward purchaser's closing costs. Eligible for 1% rate buydown (up to $5000) with approved lender, restrictions apply.
Location
State AL
County Limestone
Direction From Hwy 53, Turn Left On 3rd Ave, Left On 6th St. House Is On The Right.
Rooms
Master Bedroom First
Bedroom 2 First
Bedroom 3 First
Bedroom 4 Second
Interior
Heating Central 2
Cooling Central 2
Fireplaces Type None
Fireplace No
Exterior
Garage Spaces 2.0
Building
Foundation Slab
Sewer Public Sewer
Water Public
New Construction Yes
Schools
Elementary Schools Cedar Hill (K-5)
Middle Schools Ardmore (6-12)
High Schools Ardmore
Others
Tax ID 01 02 04 4 000 044.008
SqFt Source Realtor Measured
Read Less
Want to know what your home might be worth? Contact us for a FREE valuation!

Our team is ready to help you sell your home for the highest possible price ASAP

Copyright
Based on information from North Alabama MLS.
Bought with People's Choice Realty, LLC

GET MORE INFORMATION





