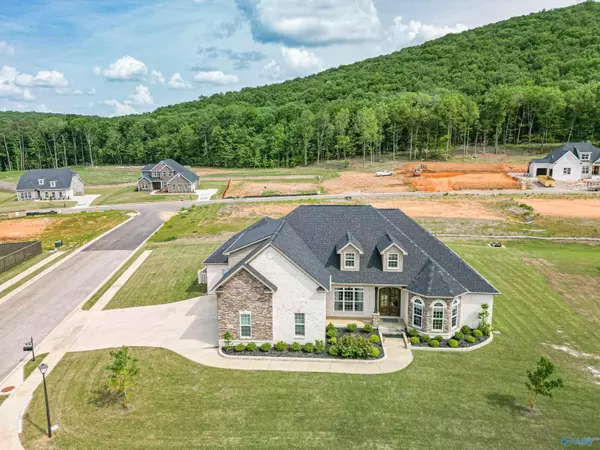$697,000
$710,000
1.8%For more information regarding the value of a property, please contact us for a free consultation.
8300 Riley Ridge Way SE Owens Cross Roads, AL 35763
4 Beds
5 Baths
3,676 SqFt
Key Details
Sold Price $697,000
Property Type Single Family Home
Sub Type Single Family Residence
Listing Status Sold
Purchase Type For Sale
Square Footage 3,676 sqft
Price per Sqft $189
Subdivision Hampton
MLS Listing ID 1833973
Sold Date 07/14/23
Style Open Floor Plan, Traditional
Bedrooms 4
Full Baths 4
Half Baths 1
HOA Fees $54/ann
HOA Y/N Yes
Originating Board Valley MLS
Year Built 2019
Lot Size 0.460 Acres
Acres 0.46
Lot Dimensions 126 x 127
Property Description
Experience luxury living in this stunning 4 bed, 4.5 bath home with wood floors and an open concept kitchen. The stack stone fireplace in the living room creates a cozy atmosphere for nights in. The chef's dream kitchen with quartz countertops, double ovens, and stainless steel Kitchen Aid appliances is perfect for entertaining guests. The primary bedroom is an oasis of calm, with wood floors and access to the patio for relaxation. Upstairs, the large bonus room with attached bath can be used as a home office, gym, or playroom. The covered patio with outdoor kitchen area is perfect for entertaining. This home also includes a 3 car garage, providing ample space for vehicles and storage
Location
State AL
County Madison
Direction Old Highway 431 To The Meadows Blvd Se To Goose Ridge Dr Se To Trail Meadow Dr Se To Riley Ridge Dr Se
Rooms
Master Bedroom First
Bedroom 2 First
Bedroom 3 First
Bedroom 4 First
Interior
Heating Central 2
Cooling Central 2
Fireplaces Number 1
Fireplaces Type Gas Log, Masonry, One
Fireplace Yes
Appliance Disposal, Double Oven, Dryer, Microwave, Refrigerator, Washer
Exterior
Garage Spaces 3.0
Amenities Available Clubhouse, Common Grounds, Pool
Handicap Access 24-34 Inch Countertops
Building
Foundation Slab
Sewer Public Sewer
Water Public
New Construction Yes
Schools
Elementary Schools Hampton Cove
Middle Schools Hampton Cove
High Schools Huntsville
Others
HOA Name The Meadows HOA Community
Tax ID 2203080000001008
Read Less
Want to know what your home might be worth? Contact us for a FREE valuation!

Our team is ready to help you sell your home for the highest possible price ASAP

Copyright
Based on information from North Alabama MLS.
Bought with Keller Williams Realty

GET MORE INFORMATION





