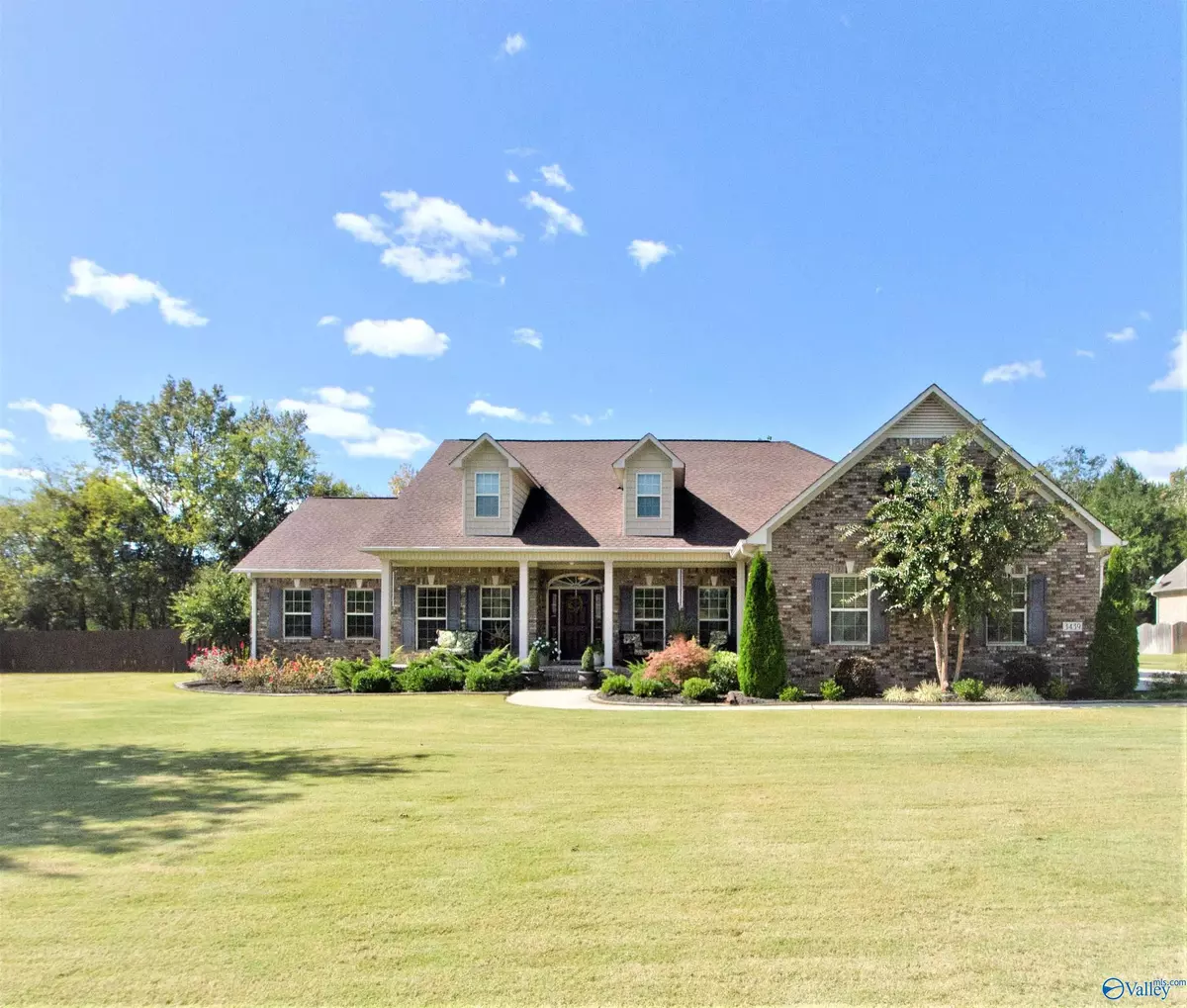$437,500
$437,500
For more information regarding the value of a property, please contact us for a free consultation.
3439 Napa Valley Way Decatur, AL 35603
4 Beds
4 Baths
2,625 SqFt
Key Details
Sold Price $437,500
Property Type Single Family Home
Sub Type Single Family Residence
Listing Status Sold
Purchase Type For Sale
Square Footage 2,625 sqft
Price per Sqft $166
Subdivision South Chapel Hill
MLS Listing ID 1833248
Sold Date 06/30/23
Style Open Floor Plan, Ranch/1 Story, Traditional
Bedrooms 4
Full Baths 3
Three Quarter Bath 1
HOA Y/N No
Originating Board Valley MLS
Year Built 2006
Lot Size 0.840 Acres
Acres 0.84
Lot Dimensions 140 x 258 x 140 x 265
Property Sub-Type Single Family Residence
Property Description
Ready for new owners: 4 brs, 4 bas & 4 garages. Lots of hardwood floors, 9'ceilings throughout & tile in wet areas. Owner's suite has sitting area, his and her's baths & walk-in closets. Bedroom #4 has private bath. Lots of walk-in closets. New: HVAC unit still has 9 yrs warranty, gas logs & fence and incredible covered porch & purgula on the back of the home. Detached 2 car garage is only 5 yrs old has walk-up stairs to a large storage area that could be finished for an office, media, hang-out etc. French drains from gutters, security sys, sprinkler sys & speakers. Granite in kitchen including island w/veg sink, SS appliances w/gas cooktop.
Location
State AL
County Morgan
Direction From Beltline Rd, Take Moadus To Danville, Turn Left, Then Right On Chapel Hill Road, Left On South Chapel Hill Rd, Right Into South Chapel Hill Est, Right On Napa Valley, House On Left
Rooms
Master Bedroom First
Bedroom 2 First
Bedroom 3 First
Bedroom 4 First
Interior
Heating Natural Gas
Cooling Central 1, Electric
Fireplaces Number 1
Fireplaces Type Gas Log, One
Fireplace Yes
Appliance Dishwasher, Disposal, Gas Oven, Microwave, Security System
Exterior
Exterior Feature Curb/Gutters, Sidewalk
Garage Spaces 4.0
Fence Privacy
Utilities Available Underground Utilities
Street Surface Concrete
Porch Covered Porch, Front Porch, Patio
Building
Lot Description Sprinkler Sys
Foundation Slab
Sewer Public Sewer
Water Public
New Construction Yes
Schools
Elementary Schools Chestnut Grove Elementary
Middle Schools Austin Middle
High Schools Austin
Others
Tax ID 13 02 10 4 000 008.022
SqFt Source Realtor Measured
Read Less
Want to know what your home might be worth? Contact us for a FREE valuation!

Our team is ready to help you sell your home for the highest possible price ASAP

Copyright
Based on information from North Alabama MLS.
Bought with Redstone Family Realty-Decatur
GET MORE INFORMATION





