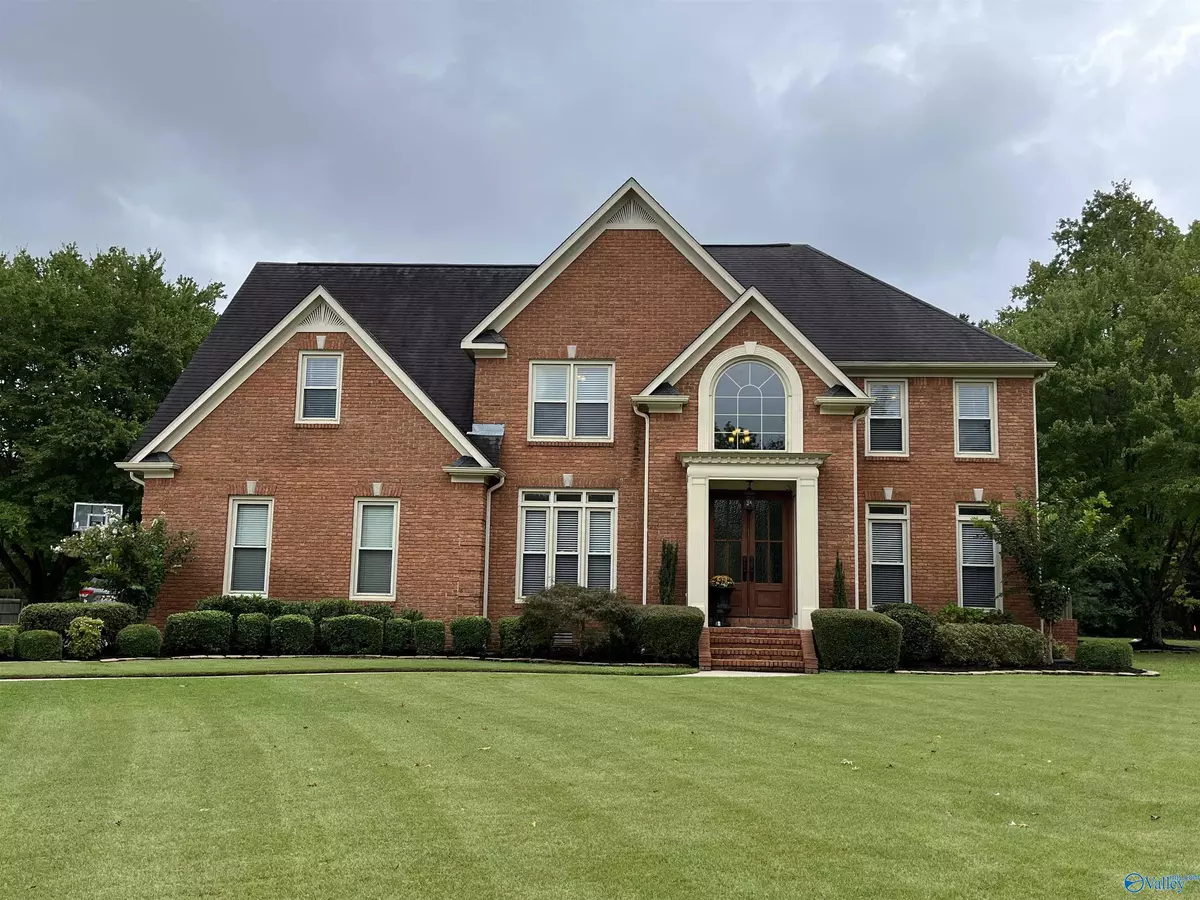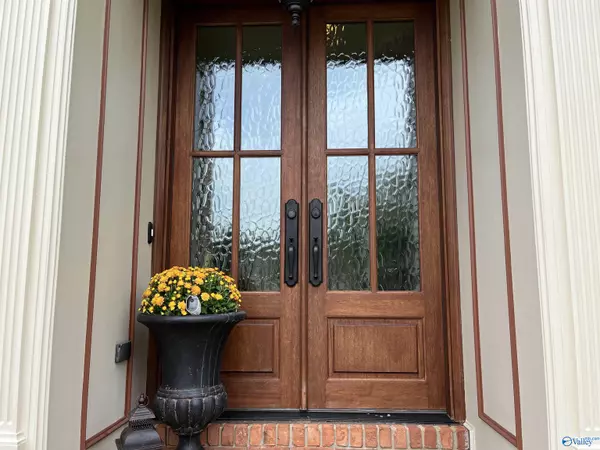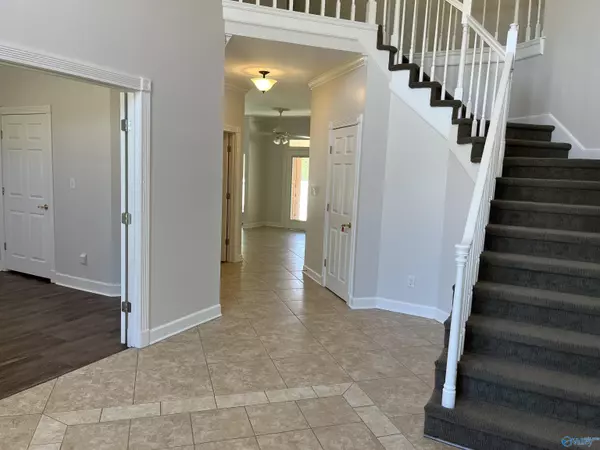$445,000
$459,000
3.1%For more information regarding the value of a property, please contact us for a free consultation.
3508 Shady Oaks Court SW Decatur, AL 35603
4 Beds
3 Baths
3,329 SqFt
Key Details
Sold Price $445,000
Property Type Single Family Home
Sub Type Single Family Residence
Listing Status Sold
Purchase Type For Sale
Square Footage 3,329 sqft
Price per Sqft $133
Subdivision Sierra Estates
MLS Listing ID 1817849
Sold Date 06/26/23
Bedrooms 4
Full Baths 2
Half Baths 1
HOA Y/N No
Originating Board Valley MLS
Year Built 1993
Lot Dimensions 39 x 150 x 200 x 232
Property Sub-Type Single Family Residence
Property Description
SPECTACULAR UPDATED 4 BEDROOM, 2.5 BATH HOME ON A CUL-DE-SAC LOT. FRESH INTERIOR PAINT 4/2023 RENOVATED KITCHEN WITH GRANITE COUNTERS, LARGE ISLAND WITH EAT AT SPACES, PANTRY, AND VIEW OF POOL FROM KITCHEN SINK. NEW LVP FLOORING DOWNSTAIRS IN 2020, NEW WATER HEATER IN 2019, NEW GARAGE DOOR IN 2021. RENOVATED MASTER BATH IN 2016 WITH HIS AND HERS VANITIES, LARGE WALK-IN CLOSET, TILED SHOWER, SEPARATE WHIRLPOOL TUB. VAULTED CEILING IN FAMILY ROOM. NEW BACK PORCH ADDED IN 2016. 20X40 POOL, POOL LINER REPLACED IN 2017. OPEN FLOOR PLAN IN FAMILY AREAS. LARGE 2 STORY FOYER AND DOUBLE DOORS TO GREET YOUR GUESTS. PRIVATE STUDY AND FORMAL AREAS. FRESH INTERIOR PAINT AND NEW DISHWASHER. MOVE-IN READY!
Location
State AL
County Morgan
Direction From The Beltline, Go South On Spring Avenue, Left On Rigel, Right On Pinehurst, Right On Coranada, Left On Shady Oaks Court. House At The End Of The Street.
Rooms
Basement Crawl Space
Master Bedroom Second
Bedroom 2 Second
Bedroom 3 Second
Bedroom 4 Second
Interior
Heating Central 1, Central 2, Electric, Natural Gas
Cooling Central 1, Central 2
Fireplaces Number 1
Fireplaces Type Gas Log, One
Fireplace Yes
Appliance Cooktop, Dishwasher, Gas Water Heater, Microwave, Oven, Refrigerator
Exterior
Exterior Feature Curb/Gutters
Garage Spaces 2.0
Fence Vinyl
Pool In Ground
Porch Covered Porch, Patio
Private Pool true
Building
Lot Description Cul-De-Sac, Sprinkler Sys
Sewer Public Sewer
Water Public
New Construction Yes
Schools
Elementary Schools Frances Nungester
Middle Schools Decatur Middle School
High Schools Decatur High
Others
Tax ID 12 03 07 2 001 017.00
SqFt Source Appraiser
Read Less
Want to know what your home might be worth? Contact us for a FREE valuation!

Our team is ready to help you sell your home for the highest possible price ASAP

Copyright
Based on information from North Alabama MLS.
Bought with Revolved Realty
GET MORE INFORMATION





