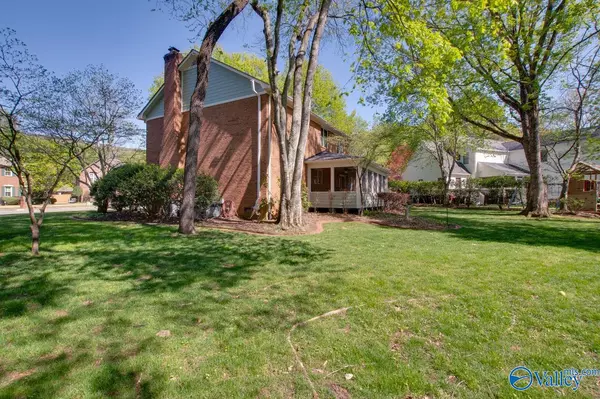$495,000
$495,000
For more information regarding the value of a property, please contact us for a free consultation.
10142 Dunbarton Drive SE Huntsville, AL 35803
4 Beds
3 Baths
2,933 SqFt
Key Details
Sold Price $495,000
Property Type Single Family Home
Sub Type Single Family Residence
Listing Status Sold
Purchase Type For Sale
Square Footage 2,933 sqft
Price per Sqft $168
Subdivision Bucks Canyon
MLS Listing ID 1831922
Sold Date 06/06/23
Style Traditional
Bedrooms 4
Full Baths 2
Half Baths 1
HOA Y/N No
Originating Board Valley MLS
Year Built 1987
Lot Dimensions 119 x 140
Property Description
Beautiful Custom Built well Maintained Home located at base of Green Mnt. on large corner lot. Home offers 4 BR or 3+ rec room up, office/guest room on main lvl along w/ Family & Dining RM, completely Remodeled Kitchen(2022) w/large Eat in Kitchen, GE Profile Appliances, Smart Oven w/Convection, Bake, AirFry capability, Gas Cooktop, granite, new lighting, tile backsplash. Other updates include new roof 2023, exterior paint 2022, Shelf Genie 2022, 1/2 Bath 2022, Smart Home thermostat/smoke detectors 2022, Radon Mitigation 2021, Landscape 2021, New Carpet 2020, Interior Paint 2020, New Lighting 2022, Encapsulated CrwlSpc. Relax on your screened porch! Close to shopping & 5 miles to RSA Gate 3.
Location
State AL
County Madison
Direction East On Weatherly Turn Right On Dunbarton Drive.Follow This Road Until You Reach Buck's Canyon. Home Will Be On The Right Side.
Rooms
Basement Crawl Space
Master Bedroom Second
Bedroom 2 Second
Bedroom 3 Second
Bedroom 4 Second
Interior
Heating Central 2, Electric, Natural Gas
Cooling Central 2, Electric
Fireplaces Number 1
Fireplaces Type Gas Log, Masonry, One
Fireplace Yes
Appliance Dishwasher, Disposal, Double Oven, Electric Water Heater, Gas Cooktop
Exterior
Garage Spaces 2.0
Building
Sewer Public Sewer
Water Public
New Construction Yes
Schools
Elementary Schools Weatherly Heights
Middle Schools Mountain Gap
High Schools Grissom High School
Others
Tax ID 2302042003001.000
Read Less
Want to know what your home might be worth? Contact us for a FREE valuation!

Our team is ready to help you sell your home for the highest possible price ASAP

Copyright
Based on information from North Alabama MLS.
Bought with Keller Williams Realty

GET MORE INFORMATION





