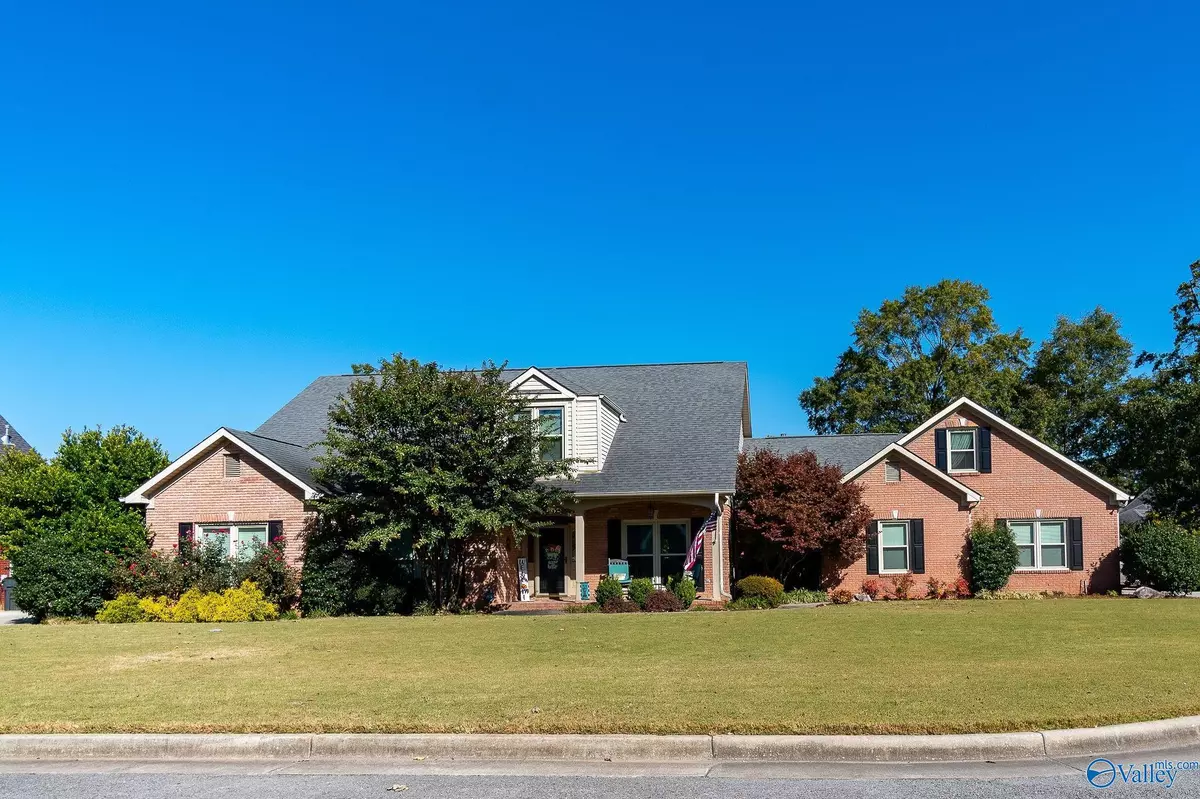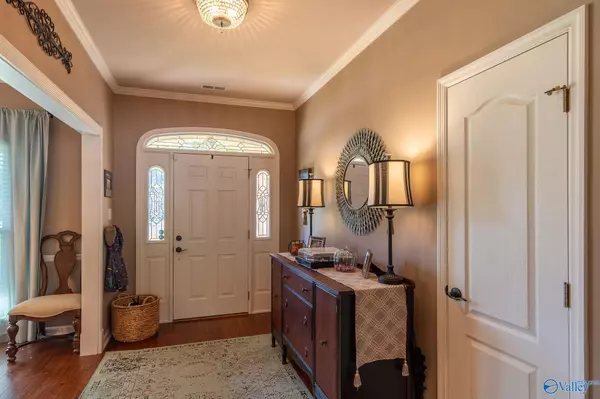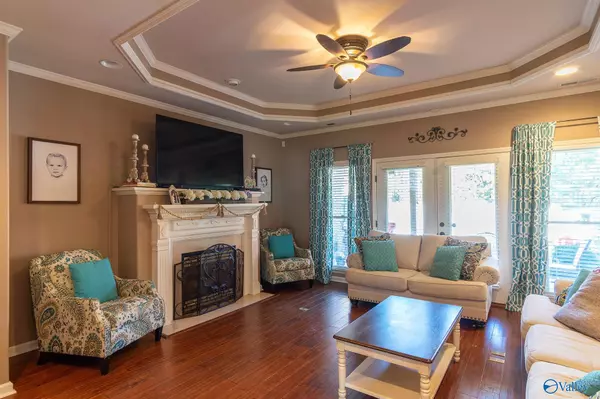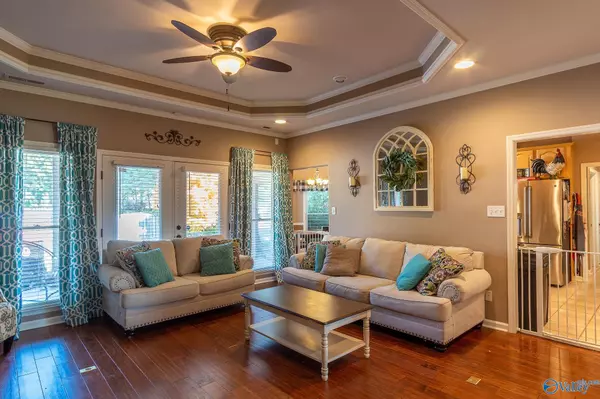$385,000
$389,900
1.3%For more information regarding the value of a property, please contact us for a free consultation.
2302 Mcnair Street SW Decatur, AL 35603
4 Beds
3 Baths
3,195 SqFt
Key Details
Sold Price $385,000
Property Type Single Family Home
Sub Type Single Family Residence
Listing Status Sold
Purchase Type For Sale
Square Footage 3,195 sqft
Price per Sqft $120
Subdivision Westmeade
MLS Listing ID 1821341
Sold Date 04/07/23
Bedrooms 4
Full Baths 2
Half Baths 1
HOA Y/N No
Originating Board Valley MLS
Year Built 1999
Lot Dimensions 92 x 67 x 90 x 93 x 130 x 133
Property Sub-Type Single Family Residence
Property Description
Gorgeous 4 bedroom 2.5 bath home in Westmeade Subdivision! You are welcomed by the living room featuring a gas log fireplace and specialty ceilings! The kitchen features custom cabinets, granite countertops, kitchen island, & stainless appliances! Relax in the large master bedroom featuring a walk-in closet, tray ceilings, & a master bath with a garden tub & separate tile shower! The home also has a laundry room with storage, utility sink, & folding table. Enjoy the fresh country breeze from the covered front porch! Outdoors also features an attached 3 car attached garage, sodded yard, privacy fence, sprinkler system, brick patio, firepit, pergola with swing, & so much more!!
Location
State AL
County Morgan
Direction Head Se On Decatur Police Wy;turn R On Lee St Ne;turn L On 1st Ave Ne;turn R On Moulton St E;turn L On Old Moulton Rd;turn L On Brookline Ave Sw;turn L On Mcnair St Sw;destination On L
Rooms
Master Bedroom First
Bedroom 2 First
Bedroom 3 First
Bedroom 4 Second
Interior
Heating Central 1, Electric, Natural Gas
Cooling Central 1, Electric
Fireplaces Number 1
Fireplaces Type Gas Log, One
Fireplace Yes
Window Features Double Pane Windows, Storm Window(s)
Appliance Range, Dishwasher, Refrigerator, Electric Water Heater
Exterior
Exterior Feature Curb/Gutters, Sidewalk
Garage Spaces 3.0
Fence Privacy
Street Surface Concrete
Porch Patio, Front Porch, Covered Porch, Covered Patio
Building
Lot Description Sprinkler Sys, Cul-De-Sac
Foundation Slab
Sewer Public Sewer
Water Public
New Construction Yes
Schools
Elementary Schools Julian Harris Elementary
Middle Schools Austin Middle
High Schools Austin
Others
Tax ID 0207263007007.000
SqFt Source Realtor Measured
Read Less
Want to know what your home might be worth? Contact us for a FREE valuation!

Our team is ready to help you sell your home for the highest possible price ASAP

Copyright
Based on information from North Alabama MLS.
Bought with Capstone Realty
GET MORE INFORMATION





