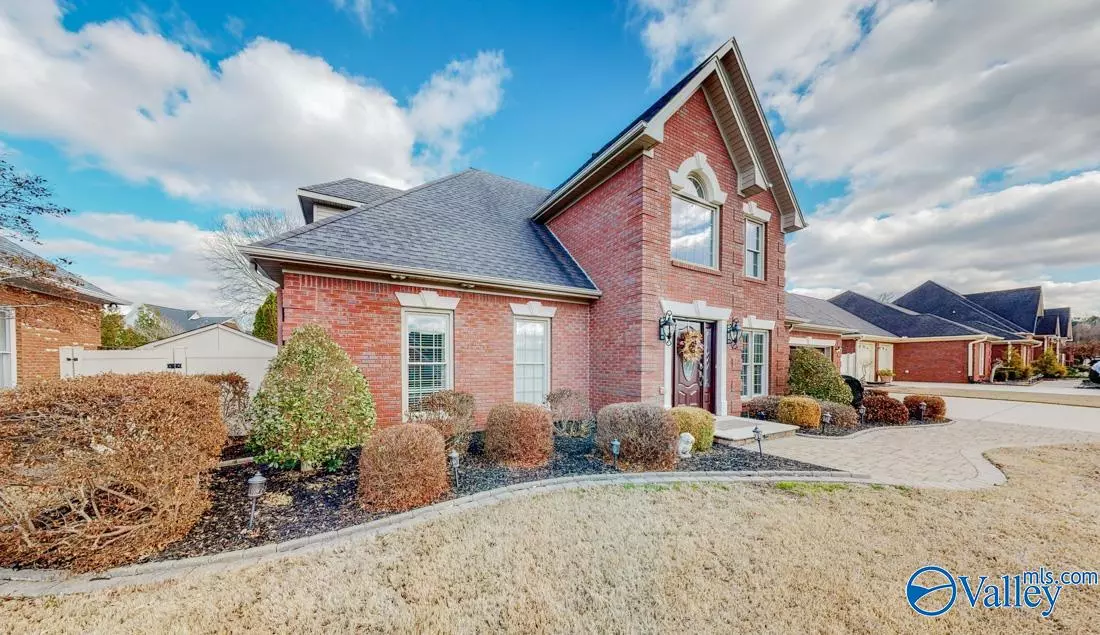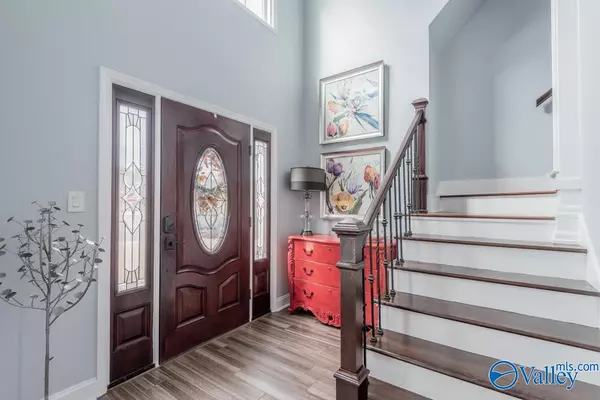$500,000
$519,900
3.8%For more information regarding the value of a property, please contact us for a free consultation.
3106 Constitution Drive SW Decatur, AL 35603
4 Beds
3 Baths
2,735 SqFt
Key Details
Sold Price $500,000
Property Type Single Family Home
Sub Type Single Family Residence
Listing Status Sold
Purchase Type For Sale
Square Footage 2,735 sqft
Price per Sqft $182
Subdivision Willow Tree
MLS Listing ID 1828084
Sold Date 04/03/23
Style Traditional
Bedrooms 4
Full Baths 2
Half Baths 1
HOA Y/N No
Originating Board Valley MLS
Year Built 1995
Lot Size 0.290 Acres
Acres 0.29
Lot Dimensions 90 x 140
Property Sub-Type Single Family Residence
Property Description
Don't miss your opportunity to own this Gorgeous, Updated home w/ backyard Oasis in Prime Location! As you enter, you are greeted with soaring ceilings in the foyer and great room with iron railing on the Brazillian walnut stairs that carries through the entire 3 BR & sitting area on the upper level. The main level has heated tile throughout. The kitchen is so bright, functional & spacious with JennAir appliances & opens nicely to the Dining Room & Great Room. The backyard is an absolute DREAM! The Salt water pool has a heater, waterfall & fountain jets shooting across. Enjoy cool nights by the firepit or by relaxing in the Hot Tub while watching TV or listening to music from the pergola.
Location
State AL
County Morgan
Direction From Beltline Go Danville Rd. To Stone River (By St. Luke Church) & Turn Left. Then Take 1st Rd To Right.
Rooms
Other Rooms Det. Bldg
Master Bedroom First
Bedroom 2 Second
Bedroom 3 Second
Bedroom 4 Second
Interior
Heating Central 1
Cooling Central 1
Fireplaces Number 1
Fireplaces Type Gas Log, One
Fireplace Yes
Appliance Dishwasher, Gas Cooktop, Ice Maker, Microwave, Oven, Refrigerator
Exterior
Exterior Feature Hot Tub
Garage Spaces 2.0
Fence Privacy, Vinyl
Pool In Ground
Utilities Available Underground Utilities
Street Surface Concrete
Porch Covered Patio
Private Pool true
Building
Foundation Slab
Sewer Public Sewer
Water Public
New Construction Yes
Schools
Elementary Schools Chestnut Grove Elementary
Middle Schools Austin Middle
High Schools Austin
Others
Tax ID 1301024000044.000
SqFt Source Realtor Measured
Read Less
Want to know what your home might be worth? Contact us for a FREE valuation!

Our team is ready to help you sell your home for the highest possible price ASAP

Copyright
Based on information from North Alabama MLS.
Bought with Keller Williams Realty Madison
GET MORE INFORMATION





