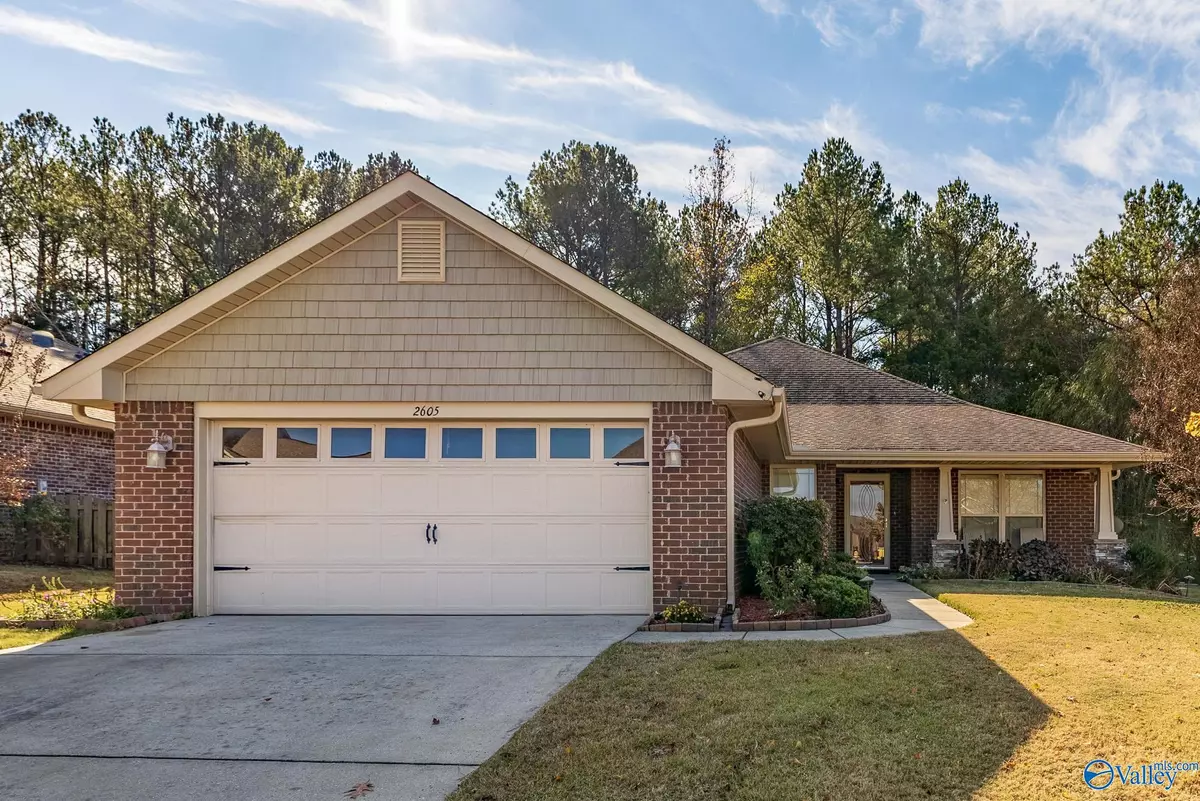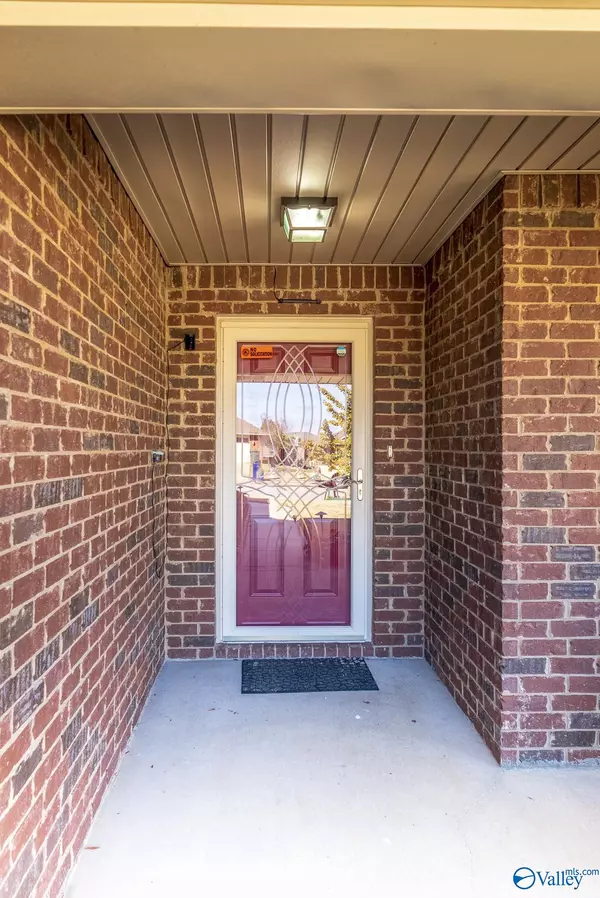$365,000
$375,000
2.7%For more information regarding the value of a property, please contact us for a free consultation.
2605 Ashtynn Place SW Huntsville, AL 35803
4 Beds
3 Baths
2,307 SqFt
Key Details
Sold Price $365,000
Property Type Single Family Home
Sub Type Single Family Residence
Listing Status Sold
Purchase Type For Sale
Square Footage 2,307 sqft
Price per Sqft $158
Subdivision Ashtynn Manor
MLS Listing ID 1822985
Sold Date 01/18/23
Style Ranch/1 Story
Bedrooms 4
Full Baths 2
Half Baths 1
HOA Y/N No
Originating Board Valley MLS
Year Built 2012
Lot Size 10,018 Sqft
Acres 0.23
Lot Dimensions 70 x 142
Property Description
MOVE-IN READY! ALL NEW PAINT THROUGHOUT, NEW CARPET IN BEDROOMS; HANDICAP ACCESS., OPEN FLOORPLAN. CUSTOM BUILT WITH SEVERAL UPGRADES. ADDITIONAL 3 FT DEPTH TO GARAGE, POWDER ROOM ADDED, SS COUNTERTOPS, ADDED 2 FT. TO PANTRY, 6-PANEL FRONT DOOR W/LEADED GLASS STORM DOOR, SM. CONCRETE RAMP FROM GARAGE INTO HOUSE. HWH - 8/2017, 30 YR. ARCH. SHINGLES, HVAC, RANGE, BOSCH DW, FRIDGE ORIGINAL. MICROWAVE RECENTLY REPLACED. 191 SQ.FT. SUNROOM NOT INCLUDED IN THE SQUARE FOOTAGE. PRIVACY FENCED BACKYARD.
Location
State AL
County Madison
Direction South Memorial Parkway, Right Hobbs Rd, Left Bell, Right Ashtynn Pl. House On The Left.
Rooms
Master Bedroom First
Bedroom 2 First
Bedroom 3 First
Bedroom 4 First
Interior
Heating Central 1, Electric
Cooling Central 1, Electric
Fireplaces Type None
Fireplace No
Appliance Dishwasher, Disposal, Electric Water Heater, Microwave, Range, Refrigerator
Exterior
Exterior Feature Curb/Gutters, Sidewalk
Garage Spaces 2.0
Fence Privacy
Utilities Available Underground Utilities
Handicap Access Stall Shower, Accessible Doors
Porch Front Porch
Building
Foundation Slab
Sewer Public Sewer
Water Public
New Construction Yes
Schools
Elementary Schools Farley
Middle Schools Challenger
High Schools Grissom High School
Others
Tax ID 2406130001012073
Read Less
Want to know what your home might be worth? Contact us for a FREE valuation!

Our team is ready to help you sell your home for the highest possible price ASAP

Copyright
Based on information from North Alabama MLS.
Bought with Redstone Family Realty

GET MORE INFORMATION





