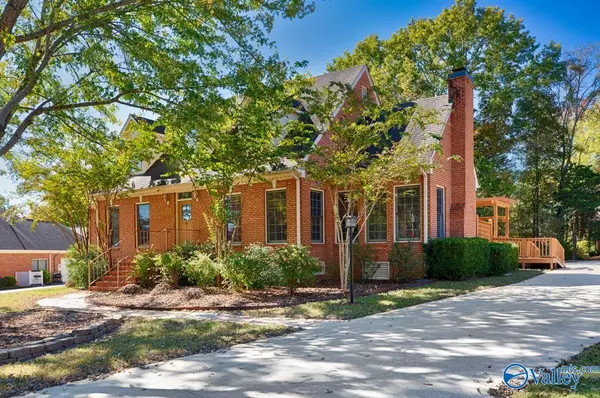$445,000
$459,900
3.2%For more information regarding the value of a property, please contact us for a free consultation.
1111 Trenton Drive Decatur, AL 35603
4 Beds
4 Baths
3,653 SqFt
Key Details
Sold Price $445,000
Property Type Single Family Home
Sub Type Single Family Residence
Listing Status Sold
Purchase Type For Sale
Square Footage 3,653 sqft
Price per Sqft $121
Subdivision Ridgeland
MLS Listing ID 1820933
Sold Date 01/18/23
Style BsmtRanch, Open Floor Plan
Bedrooms 4
Full Baths 3
Half Baths 1
HOA Y/N No
Originating Board Valley MLS
Lot Size 0.380 Acres
Acres 0.38
Property Sub-Type Single Family Residence
Property Description
STORM SHELTER IN BASEMENT! Situated on a gorgeous PRIVATE lot with IN-GROUND SWIMMING POOL, this LUXURY estate is LOADED w/ EXQUISITE custom detail & UPDATES thru-out: Hardwood/ceramic floors, granite, custom cabinetry, b-splash, built-in's, 2 GAS LOG FP, 2 STOVES (1 GAS COOKTOP), DBL OVEN, 2 LAUNDRY RM'S (1 MAIN LEVEL, 1 ON 2ND), 2 MASTER SUITE'S (1 ISOLATED, MAIN LEVEL w/ sitting rm/library), sun rm, formal dining, keeping rm, BONUS/REC/MEDIA/EXERCISE rm can be converted to 5th bedroom. Door leads to deck & PERGOLA! Room above garage can be converted to APARTMENT! UPDATES: NEW STAINLESS APP'S, FLOORING & FIXTURES, FRESH PAINT, HVAC'S 3/5 YRS, HOT WH 2022, POOL LINER 2018, PUMP/FILTER 2022
Location
State AL
County Morgan
Direction From Beltline, Turn Right Towards Hwy 31. Rdigeland Estates Will Be On Your Right. The Estate Is Located On The Left.
Rooms
Other Rooms Det. Bldg
Basement Basement, Crawl Space
Master Bedroom First
Bedroom 3 Second
Bedroom 4 Second
Interior
Heating Central 2
Cooling Central 2
Fireplaces Number 2
Fireplaces Type Gas Log, Two
Fireplace Yes
Appliance Dishwasher, Disposal, Double Oven, Gas Cooktop, Gas Oven, Ice Maker, Microwave, Range, Trash Compactor, Wine Cooler
Exterior
Exterior Feature Curb/Gutters, Sidewalk
Garage Spaces 2.0
Fence Privacy
Pool In Ground
Utilities Available Underground Utilities
Street Surface Concrete
Porch Covered Deck, Covered Porch, Deck, Front Porch, Patio
Private Pool true
Building
Lot Description Sprinkler Sys, Wooded
Sewer Public Sewer
Water Public
New Construction Yes
Schools
Elementary Schools Chestnut Grove Elementary
Middle Schools Austin Middle
High Schools Austin
Others
Tax ID 1301014000010.005
SqFt Source Realtor Measured
Read Less
Want to know what your home might be worth? Contact us for a FREE valuation!

Our team is ready to help you sell your home for the highest possible price ASAP

Copyright
Based on information from North Alabama MLS.
Bought with Realty South Tennessee Valley
GET MORE INFORMATION





