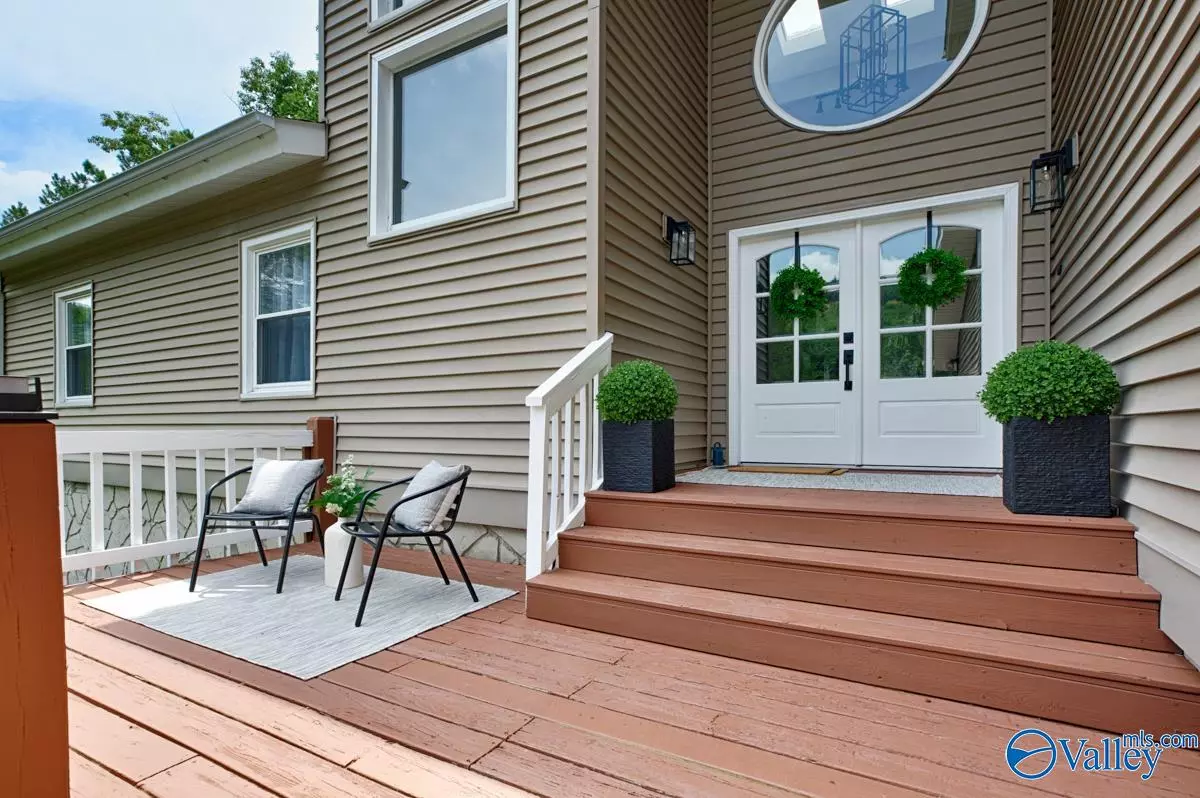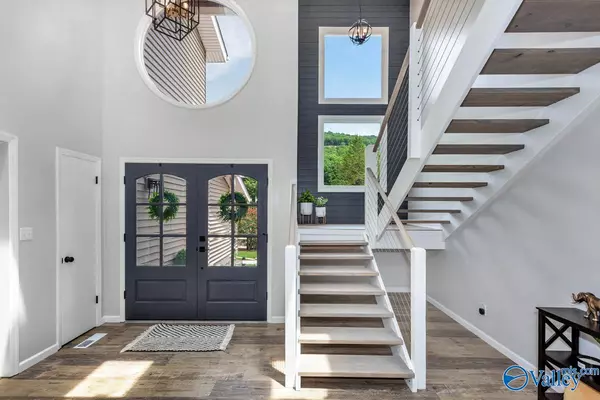$459,900
$459,900
For more information regarding the value of a property, please contact us for a free consultation.
1696 Shady Cove Circle SE Huntsville, AL 35802
3 Beds
3 Baths
3,088 SqFt
Key Details
Sold Price $459,900
Property Type Single Family Home
Sub Type Single Family Residence
Listing Status Sold
Purchase Type For Sale
Square Footage 3,088 sqft
Price per Sqft $148
Subdivision Blevins Cove
MLS Listing ID 1814895
Sold Date 12/07/22
Bedrooms 3
Full Baths 2
Half Baths 1
HOA Y/N No
Originating Board Valley MLS
Year Built 1988
Lot Size 10,890 Sqft
Acres 0.25
Lot Dimensions 136 x 84 x 123 x 107
Property Description
Modern, MAGNIFICENT & move-in ready home, SE Huntsville. Soaring ceilings saturated in sunlight. Brand new fixtures & flooring throughout! Foyer W/Modern cabled stairwell & soaring ceilings invites you into the Large living room w/vaulted ceiling & fireplace. Eat-in kitchen w/quartz counter tops, double oven & gas cooktop. Huge dining room, as well as a study. 2 spacious bedrooms, full bath & 1/2 bath finish out the main floor. Upstairs the Luxurious owners suite w/sky lights, great storage, stunning ensuite bath & finished walk-in closet. Lots of tinkering space in the 3 car garage which has 2 220 outlets, insulated doors & storage. Unfinished Workshop in crawl space, perfect for projects.
Location
State AL
County Madison
Direction S Memorial Parkway Lft Airport Rd, Lft Blevins Gap Rd, Lft Wilcreek Tr, Lft Cross Creek Rd, R Shady Cove Cir. Home Is On The Left.
Rooms
Basement Crawl Space
Master Bedroom Second
Bedroom 2 First
Bedroom 3 First
Interior
Heating Central 2, Natural Gas
Cooling Central 2
Fireplaces Number 1
Fireplaces Type Gas Log, One
Fireplace Yes
Appliance Cooktop, Dishwasher, Double Oven, Gas Cooktop, Gas Water Heater
Exterior
Exterior Feature Curb/Gutters
Garage Spaces 3.0
Fence Chain Link
View Bluff/Brow
Street Surface Concrete
Porch Deck, Front Porch
Building
Lot Description Wooded, Views
Sewer Public Sewer
Water Public
New Construction Yes
Schools
Elementary Schools Weatherly Heights
Middle Schools Mountain Gap
High Schools Grissom High School
Others
Tax ID 1808281001079000
Read Less
Want to know what your home might be worth? Contact us for a FREE valuation!

Our team is ready to help you sell your home for the highest possible price ASAP

Copyright
Based on information from North Alabama MLS.
Bought with Averbuch Realty

GET MORE INFORMATION





