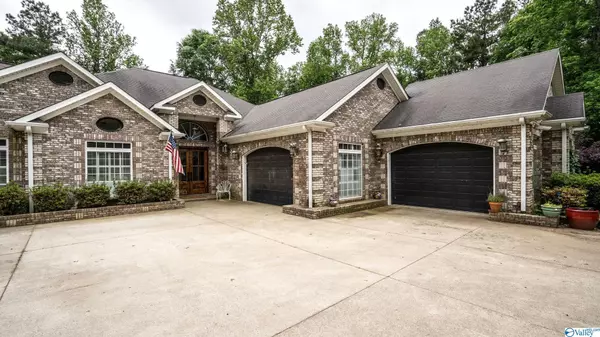$700,000
$724,800
3.4%For more information regarding the value of a property, please contact us for a free consultation.
3115 W Chapel Hill Road Decatur, AL 35603
4 Beds
3 Baths
3,096 SqFt
Key Details
Sold Price $700,000
Property Type Single Family Home
Sub Type Single Family Residence
Listing Status Sold
Purchase Type For Sale
Square Footage 3,096 sqft
Price per Sqft $226
Subdivision Metes And Bounds
MLS Listing ID 1808006
Sold Date 09/27/22
Style Open Floor Plan, Traditional
Bedrooms 4
Full Baths 2
Half Baths 1
HOA Y/N No
Originating Board Valley MLS
Lot Size 10.000 Acres
Acres 10.0
Property Sub-Type Single Family Residence
Property Description
This Custom gated home on 10+ acres gives you the privacy you want w/o leaving the city limits. This one of a kind, 4 bdrm home is move-in ready. Full brick home with 3096 sq ft, offers all the privacy one could want. Your guest are welcomed by 10' double wood doors, vaulted ceilings & skylights in the open concept family room. Outstanding custom kitchen with new Wolf appliances, two pantries & large breakfast room. The Sun/Gathering Room has beautiful tongue engrooved, vaulted ceiling + Isolated Master with Sitting Room, New Master Bath w/ jetted tub, walk-in shower, custom walk-in closet & owners, private laundry room. Don't miss the second Laundry room off the garage. This is a must see!
Location
State AL
County Morgan
Direction From Danville Road, Turn Left On Chapel Hill Road Sw 3 Miles. Go Straight Through 4 Way Stop At Chula Vista, 3rd Driveway On Left.
Rooms
Master Bedroom First
Bedroom 2 First
Bedroom 3 First
Bedroom 4 First
Interior
Heating Central 1
Cooling Central 1
Fireplaces Type None
Fireplace No
Exterior
Exterior Feature Curb/Gutters, Drive- Circular, Sidewalk
Garage Spaces 2.0
Fence Other, Partial
Street Surface Concrete
Porch Covered Porch, Patio
Building
Lot Description Secluded, Sprinkler Sys, Wooded
Foundation Slab
Sewer Septic Tank
Water Public
New Construction Yes
Schools
Elementary Schools Julian Harris Elementary
Middle Schools Cedar Bluff
High Schools Austin
Others
Tax ID 1031302090000041.
Read Less
Want to know what your home might be worth? Contact us for a FREE valuation!

Our team is ready to help you sell your home for the highest possible price ASAP

Copyright
Based on information from North Alabama MLS.
Bought with Greater Alabama Mls
GET MORE INFORMATION





