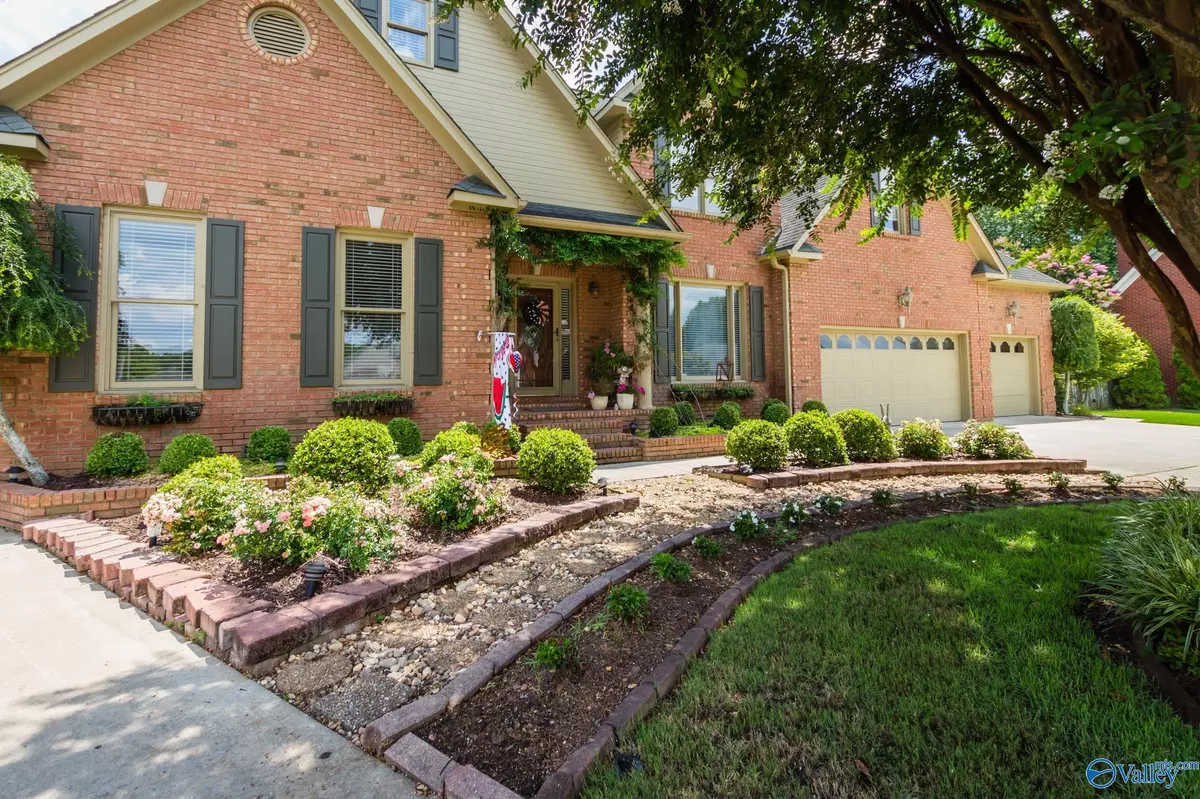$470,000
$489,000
3.9%For more information regarding the value of a property, please contact us for a free consultation.
1703 Townshend Trace SW Decatur, AL 35603
4 Beds
5 Baths
2,946 SqFt
Key Details
Sold Price $470,000
Property Type Single Family Home
Sub Type Single Family Residence
Listing Status Sold
Purchase Type For Sale
Square Footage 2,946 sqft
Price per Sqft $159
Subdivision Willow Tree
MLS Listing ID 1813130
Sold Date 08/10/22
Bedrooms 4
Full Baths 3
Half Baths 2
HOA Y/N No
Originating Board Valley MLS
Lot Dimensions 79 x 137 x 120 x 130
Property Sub-Type Single Family Residence
Property Description
THIS ONE HAS IT ALL, SITUATED IN A CUL-DE-SAC THIS 4 BEDROOMS 3 FULL BATHS AND 2- 1/2 BATHS,2 MASTER SUITES, 1 DOWN AND ONE UP. THE BACK YARD IS A RESORT, TO INCLUDE 18X36 INGROUND POOL AND A HEATED AND COOLED POOL HOUSE WITH 1/2 BATH, HUGE COVERED PATIO PLUS , SPACIOUS DECK LEADING TO PATIO. UPDATED KITCHEN WITH GRANITE COUNTER TOPS AND STAINLESS APPLIANCES, BRK BAR, TILE FLOORING, HARDWOOD IN FAMILY ROOM ,FOYER, DINING ROOM, OFFICE. VAULTED AND TREY CEILINGS, HUGE LAUNDRY ROOM WITH PANTRY AND ABUNDANCE OF CABINETS.TRIPLE GARAGE .THE ANTIQUE LIGHT OVER THE PUB TABLE IN POOL HOUSE DOES NOT CONVEY AND WILL BE REPLACE. CLOSE TO SCHOOLS AND SHOPPING. APPROXIMATELY 25 MINUTES FROM HUNTSVILLE.
Location
State AL
County Morgan
Direction Danville Road To Stone River. Right On Prescott Lane Left On Townshend Trace
Rooms
Basement Crawl Space
Master Bedroom First
Bedroom 2 Second
Bedroom 3 Second
Bedroom 4 Second
Interior
Heating Central 1, Electric
Cooling Central 1, Electric
Fireplaces Number 1
Fireplaces Type Gas Log, One
Fireplace Yes
Appliance Cooktop, Dishwasher, Double Oven, Microwave
Exterior
Garage Spaces 3.0
Fence Privacy
Pool In Ground
Porch Covered Patio
Private Pool true
Building
Sewer Public Sewer
Water Public
New Construction Yes
Schools
Elementary Schools Chestnut Grove Elementary
Middle Schools Austin Middle
High Schools Austin
Others
Tax ID 1301013000231000
SqFt Source Realtor Measured
Read Less
Want to know what your home might be worth? Contact us for a FREE valuation!

Our team is ready to help you sell your home for the highest possible price ASAP

Copyright
Based on information from North Alabama MLS.
Bought with Realty One Group Titanium
GET MORE INFORMATION





