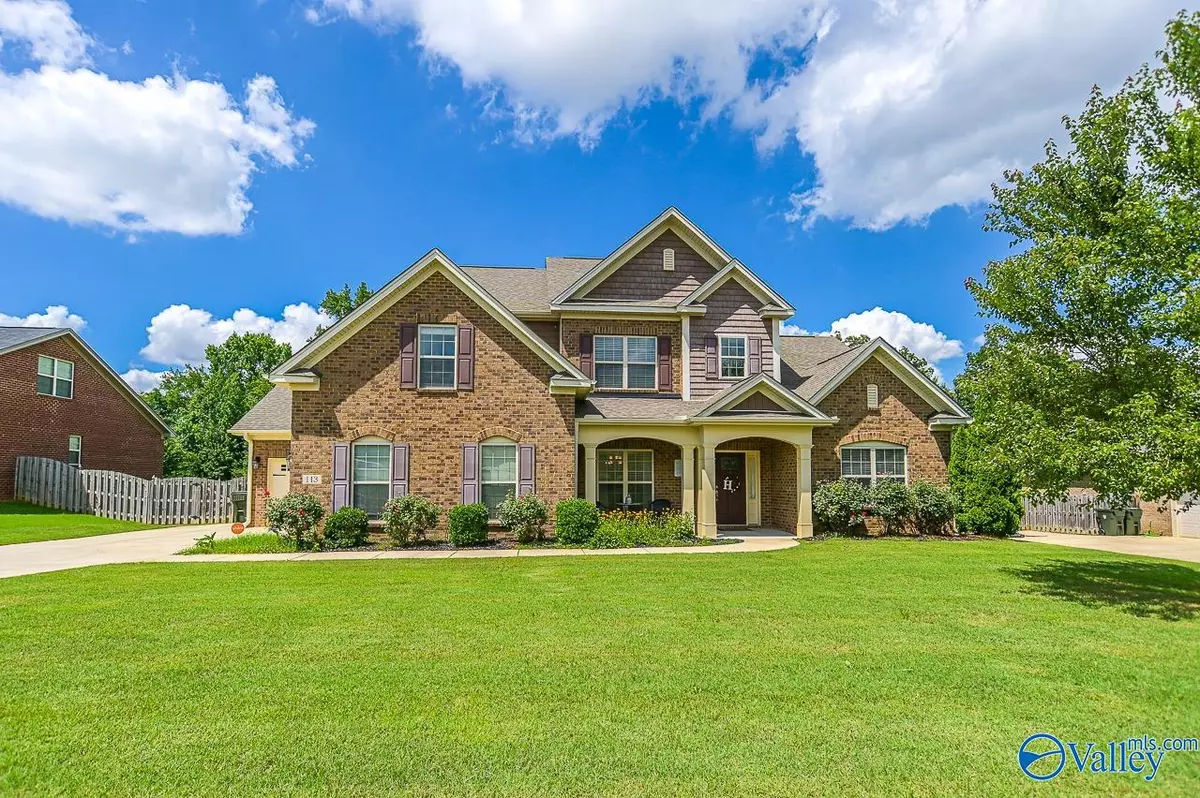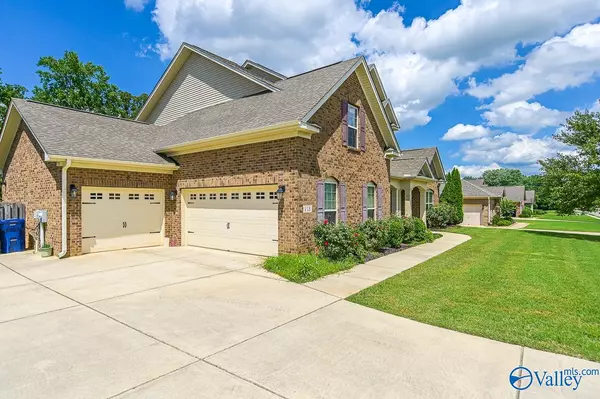$445,000
$455,000
2.2%For more information regarding the value of a property, please contact us for a free consultation.
113 Sougahatchee Drive New Market, AL 35761
5 Beds
4 Baths
3,044 SqFt
Key Details
Sold Price $445,000
Property Type Single Family Home
Sub Type Single Family Residence
Listing Status Sold
Purchase Type For Sale
Square Footage 3,044 sqft
Price per Sqft $146
Subdivision The Preserve On The Flint
MLS Listing ID 1810581
Sold Date 08/09/22
Bedrooms 5
Full Baths 3
Half Baths 1
HOA Fees $54/ann
HOA Y/N Yes
Originating Board Valley MLS
Year Built 2015
Lot Size 0.440 Acres
Acres 0.44
Property Description
Beautiful 5BD/4BA home on a 0.44 acre lot in the quiet The Preserve on the Flint subdivision. Hardwood floors throughout the main floor. Master bedroom downstairs with glam bath on the main floor including an amazing sitting area. Large family room opens up into a screened in porch that leads out to the flat privacy fenced in backyard, to the left is a perfect kitchen with stainless steel appliances and a butler pantry that leads in the dining room, all perfect for entertaining! Upstairs are 4 additional bedrooms as well as a massive bonus room that would be perfect family movie nights or a game room. Lots of storage. Community pool is two doors down. Close to shopping and restaurants.
Location
State AL
County Madison
Direction I565 E Turn L On Shields Road, R On Winchester. Approx 4 Miles Ahead Turn L Into The Preserve On The Flint Onto Sougahatchee Drive. House Is On The R.
Rooms
Master Bedroom First
Bedroom 2 Second
Bedroom 3 Second
Bedroom 4 Second
Interior
Heating Central 2, Electric
Cooling Central 2, Electric
Fireplaces Number 1
Fireplaces Type Gas Log, One
Fireplace Yes
Appliance Dishwasher, Disposal, Gas Cooktop, Microwave, Oven, Security System, Tankless Water Heater
Exterior
Exterior Feature Curb/Gutters, Sidewalk
Garage Spaces 3.0
Fence Privacy
Utilities Available Underground Utilities
Amenities Available Clubhouse, Common Grounds, Pool
Street Surface Concrete
Porch Screened Porch
Building
Lot Description Sprinkler Sys
Foundation Slab
Sewer Septic Tank
Water Public
New Construction Yes
Schools
Elementary Schools Riverton Elementary
Middle Schools Buckhorn
High Schools Buckhorn
Others
HOA Name Hughes Properties Ii, LLC
Tax ID 0904193000012004
SqFt Source Realtor Measured
Read Less
Want to know what your home might be worth? Contact us for a FREE valuation!

Our team is ready to help you sell your home for the highest possible price ASAP

Copyright
Based on information from North Alabama MLS.
Bought with Bhhs Rise Real Estate

GET MORE INFORMATION





