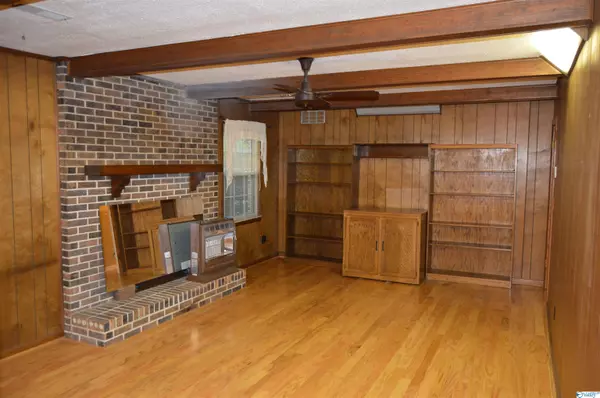$315,000
$315,000
For more information regarding the value of a property, please contact us for a free consultation.
1201 Kathy Lane SW Decatur, AL 35601
3 Beds
2 Baths
1,755 SqFt
Key Details
Sold Price $315,000
Property Type Single Family Home
Sub Type Single Family Residence
Listing Status Sold
Purchase Type For Sale
Square Footage 1,755 sqft
Price per Sqft $179
Subdivision Westmeade
MLS Listing ID 1807396
Sold Date 07/20/22
Style Ranch/1 Story
Bedrooms 3
Full Baths 1
Three Quarter Bath 1
HOA Y/N No
Originating Board Valley MLS
Year Built 1974
Lot Size 5.000 Acres
Acres 5.0
Property Sub-Type Single Family Residence
Property Description
Let's talk about options! This spacious home & acreage has so much to offer you have to see it to comprehend. Approx 1755 sq ft living space plus a screened room, attached 1 car garage, detached 2 car garage/workshop & a huge yard in the City Limits of Decatur. There is also approx 4.8 acres of land which includes 2 barns, another outbuilding, mobile home (furnished) & additional power pole for possible other mobile home or RV already in place! Most of the acreage is outside the city limits. The options with this property are endless! Contact your favorite REALTOR® to schedule your own private tour today.
Location
State AL
County Morgan
Direction From Beltline Rd Turn On Kathy Lane Toward Downtown, Follow Around Bend In Road To Second Bend In Road, Home On The Left.
Rooms
Master Bedroom First
Bedroom 2 First
Bedroom 3 First
Interior
Heating Central 1, Electric, See Remarks
Cooling Central 1, Electric, Other
Fireplaces Number 1
Fireplaces Type Masonry, One, See Remarks
Fireplace Yes
Appliance Cooktop, Dishwasher, Disposal, Electric Water Heater, Oven, Security System, Other
Exterior
Exterior Feature Other
Garage Spaces 3.0
Fence Other
Street Surface Concrete, Drive-Paved/Asphalt
Porch Screened Porch
Building
Foundation Slab
Sewer Public Sewer, Other
Water Public
New Construction Yes
Schools
Elementary Schools Woodmeade
Middle Schools Austin Middle
High Schools Austin
Others
Tax ID 02 07 26 1 001 025.000
SqFt Source Realtor Measured
Read Less
Want to know what your home might be worth? Contact us for a FREE valuation!

Our team is ready to help you sell your home for the highest possible price ASAP

Copyright
Based on information from North Alabama MLS.
Bought with Powerhouse Realty Group
GET MORE INFORMATION





