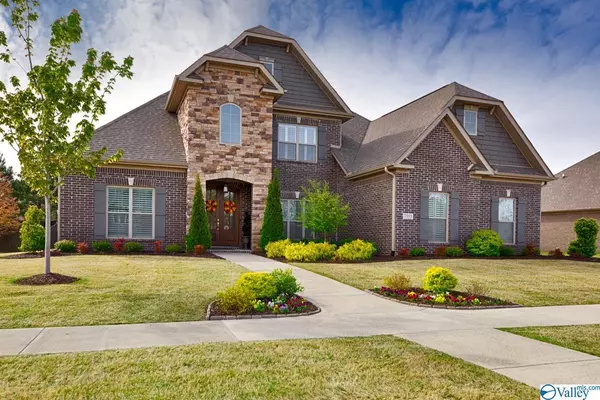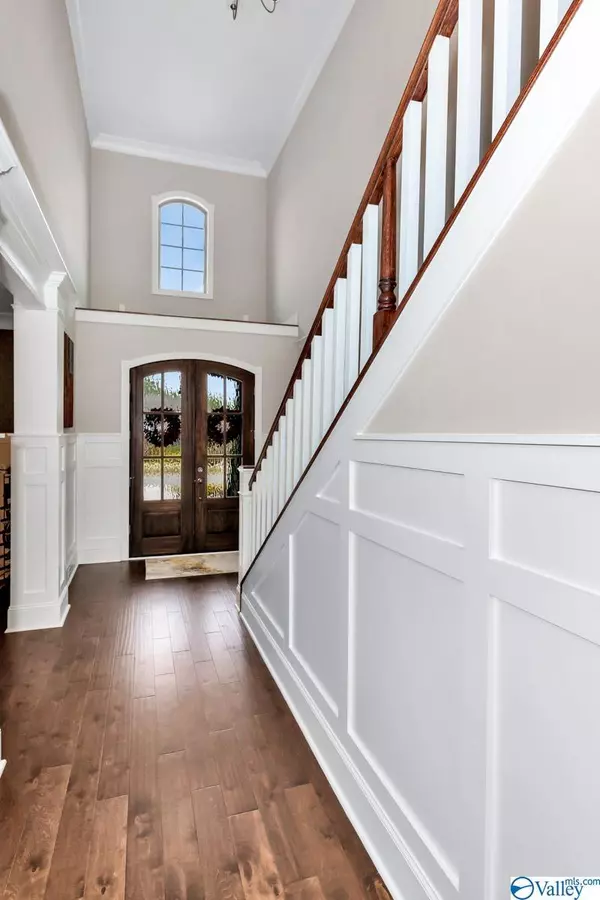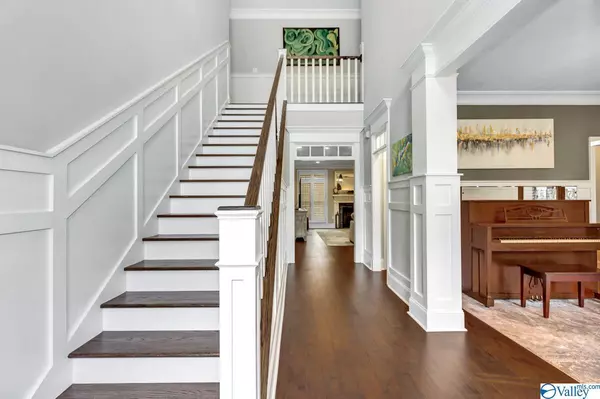$700,000
$699,000
0.1%For more information regarding the value of a property, please contact us for a free consultation.
7555 Parktrace Lane SE Owens Cross Roads, AL 35763
4 Beds
4 Baths
3,995 SqFt
Key Details
Sold Price $700,000
Property Type Single Family Home
Sub Type Single Family Residence
Listing Status Sold
Purchase Type For Sale
Square Footage 3,995 sqft
Price per Sqft $175
Subdivision River Park
MLS Listing ID 1805923
Sold Date 06/09/22
Bedrooms 4
Full Baths 3
Half Baths 1
HOA Fees $50/ann
HOA Y/N Yes
Originating Board Valley MLS
Year Built 2019
Lot Size 0.340 Acres
Acres 0.34
Lot Dimensions 17 x 142 x 86 x 143
Property Description
Don't miss your opportunity to own this LUXE Riverglen Floorplan from One of Alabama's Premier Builders. No feature has been overlooked! This home features an Hardwoods & Custom Plantation shutters, an Expansive Kitchen, Quartz Countertops, Double Advantium Oven, Gas Range, Smart Integrated Samsung Fridge, Oversized Pantry, Ceramic Tile Backsplash, Large kitchen Island, & White Custom Cabinets; A Massive Owners Retreat Bed&Bath; complete with a Jazz Freestanding Tub, Quartz Countertops & Tile Shower; a Massive Custom Walk-in Closet, Study & Home Management Room w/built-ins. 3br upstairs & an Wellness/Flex Room. This home is GORGEOUS! MOVE-IN READY!!! All that's missing is you!
Location
State AL
County Madison
Direction Hwy 431 S To Sutton Rd; Turn Right On Sutton Rd; Turn Left On Taylor; Follow Taylor Road Past School. Turn Left Onto River Park Blvd; Left On Woodtrail & Right On Parktrace Ln- Home Will Be On Left.
Rooms
Master Bedroom First
Bedroom 2 Second
Bedroom 3 Second
Bedroom 4 Second
Interior
Heating Central 2, Natural Gas
Cooling Central 2
Fireplaces Number 1
Fireplaces Type Gas Log, One
Fireplace Yes
Appliance Dishwasher Drawer, Disposal, Gas Cooktop, Microwave, Tankless Water Heater
Exterior
Exterior Feature Curb/Gutters, Sidewalk
Garage Spaces 3.0
Utilities Available Underground Utilities
Amenities Available Clubhouse, Common Grounds, Pool
Street Surface Concrete
Porch Covered Patio, Covered Porch
Building
Lot Description Sprinkler Sys, Views
Foundation Slab
Sewer Public Sewer
Water Public
New Construction Yes
Schools
Elementary Schools Goldsmith-Schiffman
Middle Schools Hampton Cove
High Schools Huntsville
Others
HOA Name Elevate Management Solutions
Tax ID 2301110000036230
SqFt Source Appraiser
Read Less
Want to know what your home might be worth? Contact us for a FREE valuation!

Our team is ready to help you sell your home for the highest possible price ASAP

Copyright
Based on information from North Alabama MLS.
Bought with Stafford Realty, Inc.

GET MORE INFORMATION





