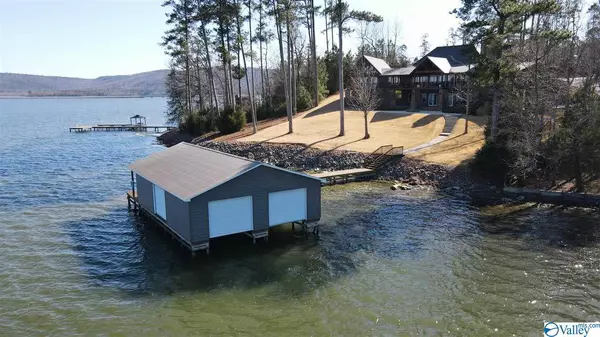$1,289,900
$1,289,900
For more information regarding the value of a property, please contact us for a free consultation.
204 Onondaga Circle Langston, AL 35755
3 Beds
4 Baths
4,300 SqFt
Key Details
Sold Price $1,289,900
Property Type Single Family Home
Sub Type Single Family Residence
Listing Status Sold
Purchase Type For Sale
Square Footage 4,300 sqft
Price per Sqft $299
Subdivision South Sauty Point Cabin Site Sub
MLS Listing ID 1807118
Sold Date 06/06/22
Style Bungalow/Craftsman, Open Floor Plan
Bedrooms 3
Full Baths 3
Half Baths 1
HOA Y/N No
Originating Board Valley MLS
Year Built 2006
Lot Size 2.330 Acres
Acres 2.33
Property Sub-Type Single Family Residence
Property Description
Outstanding Custom Built Waterfront Home on the Main Channel of Lake Guntersville! 4,300+/-sqft Home, Hardie Board, Stone, Standing Seam Metal Roof, 100ft of covered porch on the lakeside, 3 Slip Boat House with roll-up doors, electric lifts, deep water, & sun deck, 346+/-ft of shoreline and 2.33+/- Acre Lot. Open floor plan, tongue & groove ceilings with exposed beams, large windows to open up the lake view. Hardwood and tile floors, great room with gas log fireplace, master suite with vaulted ceiling, gas logs, walk-in shower, garden tub, screened in porch with wood burning fireplace. Tons of custom features! Use available of a boat ramp launch shared with neighbor.
Location
State AL
County Marshall
Direction From Guntersville, Take Hwy 227 To South Sauty Store, Turn Left Onto Murphy Hill Road, Right Onto Menominee, Then Rght Onto Onondaga Circle. Stay To The Right And Property Is On The Right.
Rooms
Other Rooms Boat House
Basement Basement
Master Bedroom First
Bedroom 2 Second
Bedroom 3 Second
Interior
Heating Central 2, Propane
Cooling Central 2
Fireplaces Type Gas Log, Masonry, Three +
Fireplace Yes
Appliance Central Vac, Dishwasher, Gas Cooktop, Gas Oven, Ice Maker, Water Heater, Microwave, Tankless Water Heater, Trash Compactor
Exterior
Exterior Feature Drive- Circular, Fireplace
Waterfront Description Boat Lift, Dock, Jet Ski Lift, Main Channel, Seawall, Waterfront
Street Surface Concrete, Drive-Paved/Asphalt
Porch Covered Deck, Covered Porch, Front Porch, Patio, Screened Porch
Building
Lot Description Sprinkler Sys, Wooded, Views
Sewer Septic Tank
Water Public
New Construction Yes
Schools
Elementary Schools Asbury Elementary School
Middle Schools Asbury Middle School
High Schools Asbury
Others
Tax ID 0702090000026.001
SqFt Source Realtor Measured
Read Less
Want to know what your home might be worth? Contact us for a FREE valuation!

Our team is ready to help you sell your home for the highest possible price ASAP

Copyright
Based on information from North Alabama MLS.
Bought with Kim Horton Realty
GET MORE INFORMATION





