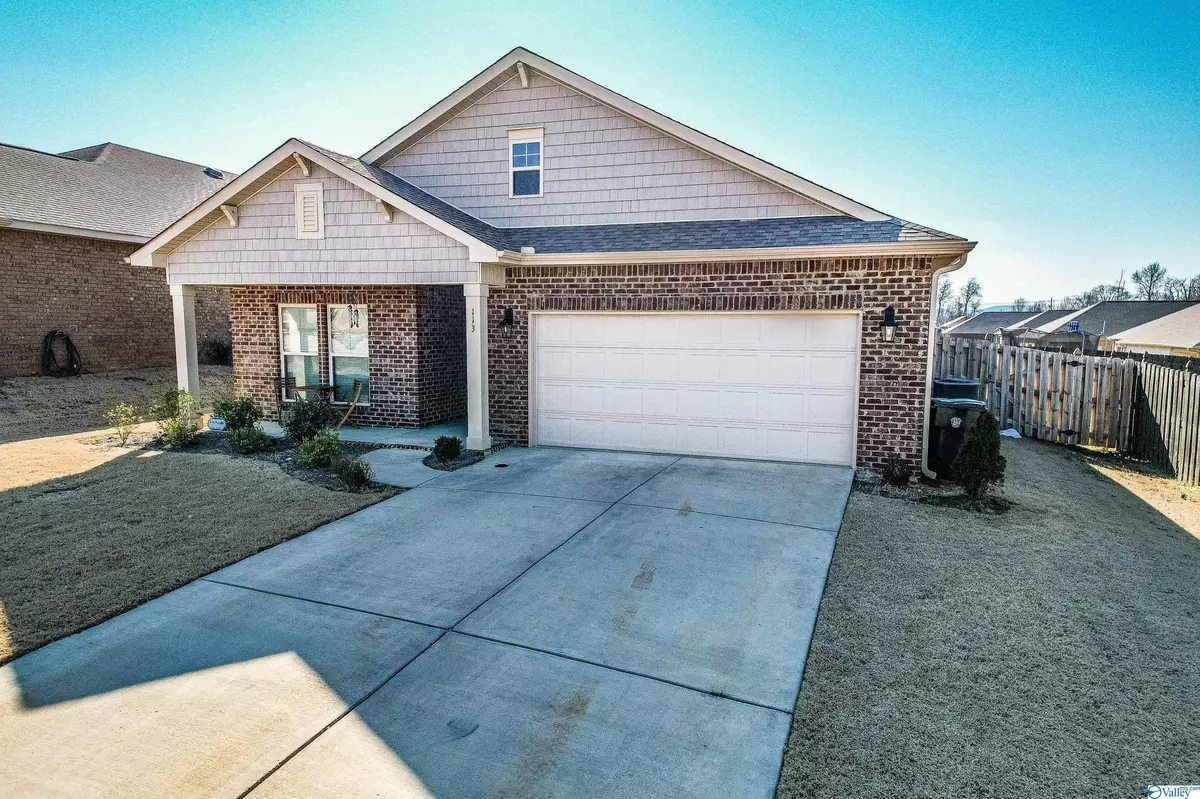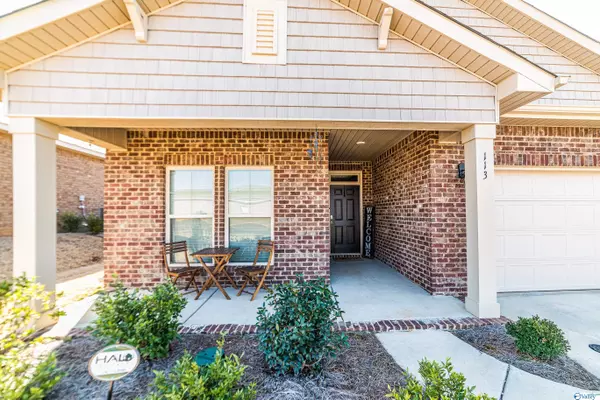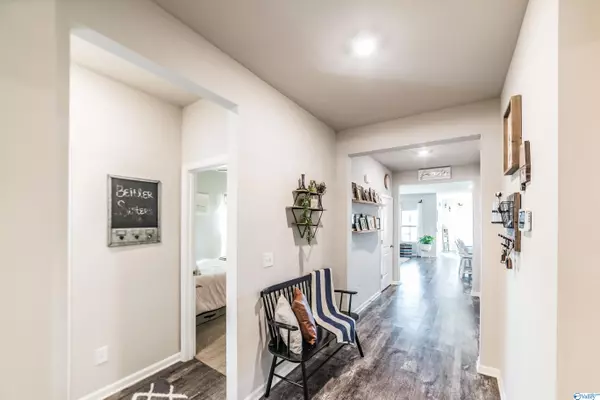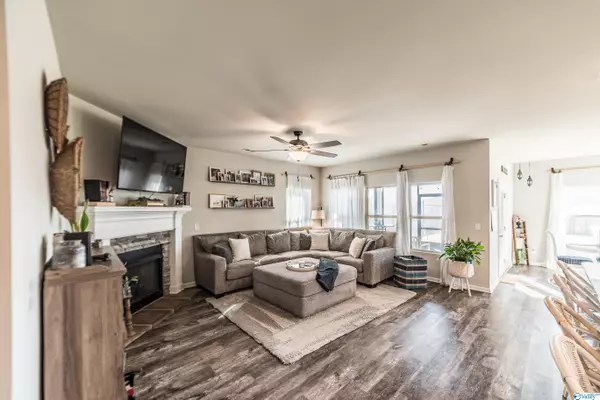$335,017
$325,000
3.1%For more information regarding the value of a property, please contact us for a free consultation.
113 Rolling Green Drive New Market, AL 35761
4 Beds
3 Baths
2,139 SqFt
Key Details
Sold Price $335,017
Property Type Single Family Home
Sub Type Single Family Residence
Listing Status Sold
Purchase Type For Sale
Square Footage 2,139 sqft
Price per Sqft $156
Subdivision Shellborne Parke
MLS Listing ID 1800711
Sold Date 03/31/22
Style Open Floor Plan
Bedrooms 4
Full Baths 1
Three Quarter Bath 2
HOA Fees $27/ann
HOA Y/N Yes
Originating Board Valley MLS
Year Built 2020
Lot Size 10,454 Sqft
Acres 0.24
Property Description
This stylish residence is nestled on a large, level lot within Shelborne Parke! It comes complete with 4 bd, 3 ba, a welcoming kitchen/dining area and an open floorplan into the spacious living room. The living room features a multitude of windows providing an abundance of natural light. The kitchen offers a large island, granite counter tops and all stainless-steel appliances! The Master Suite is secluded from the other 3 bd, providing a private oasis away from family or guests. In the backyard you will find a large, fully fenced yard, as well as a screened-in back patio. Enjoy all the community amenities including a zero-entry pool, cabana, playground & sidewalks! This home will not last.
Location
State AL
County Madison
Direction Take Winchester Rd. North To Bell Factory Rd Turn R, L On Steakley Rd, R On Maysville Rd. ½ Mile Down, Turn R Into Shellborne Parke, Turn R On Eden Smith Dr, Then L Onto Rolling Green Dr. Home On Left
Rooms
Master Bedroom First
Bedroom 2 First
Bedroom 3 First
Bedroom 4 First
Interior
Heating Central 1, Electric
Cooling Central 1, Electric
Fireplaces Type Gas Log
Fireplace Yes
Appliance Dishwasher, Disposal, Electric Water Heater, Microwave, Range, Refrigerator
Exterior
Exterior Feature Curb/Gutters
Garage Spaces 2.0
Fence Privacy
Utilities Available Underground Utilities
Amenities Available Common Grounds, Pool
Street Surface Concrete
Porch Covered Patio, Covered Porch, Front Porch, Screened Porch
Building
Foundation Slab
Sewer Private Sewer
Water Public
New Construction Yes
Schools
Elementary Schools Riverton Elementary
Middle Schools Buckhorn
High Schools Buckhorn
Others
HOA Name Elevate Management Solutions
Tax ID 0909313001006.100
SqFt Source Realtor Measured
Read Less
Want to know what your home might be worth? Contact us for a FREE valuation!

Our team is ready to help you sell your home for the highest possible price ASAP

Copyright
Based on information from North Alabama MLS.
Bought with Keller Williams Realty

GET MORE INFORMATION





