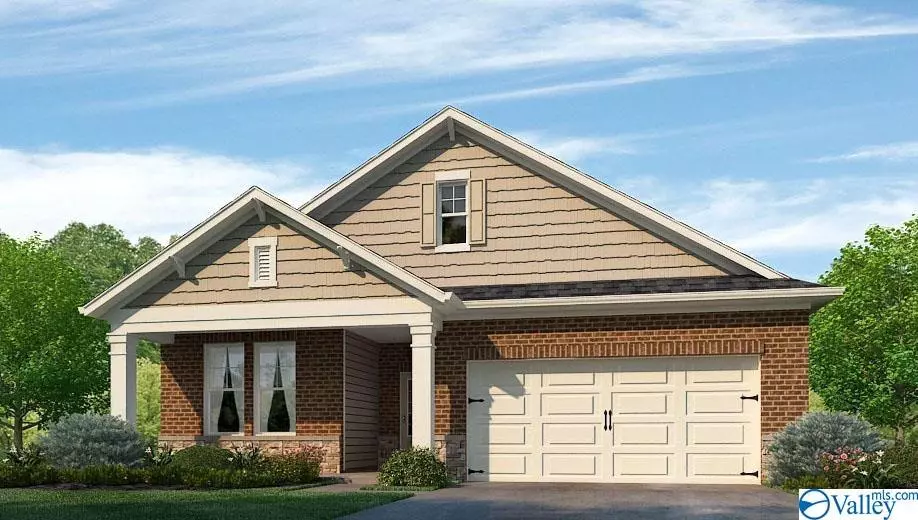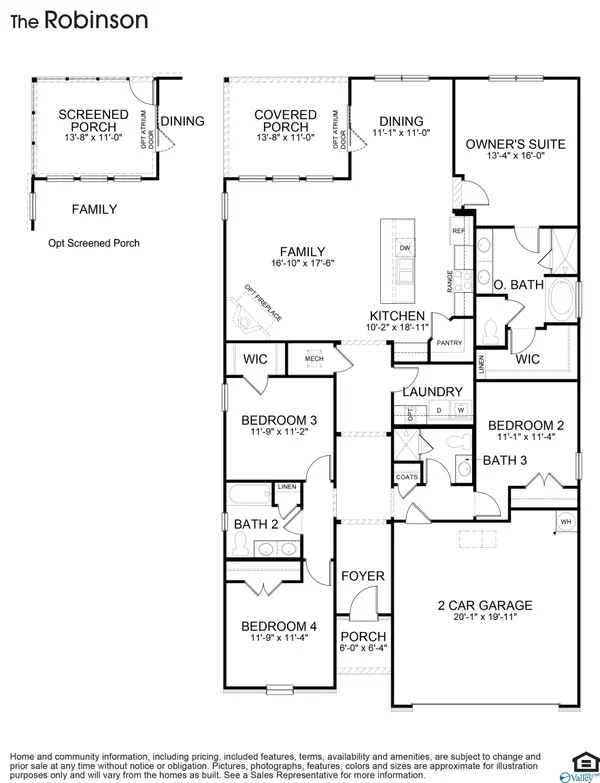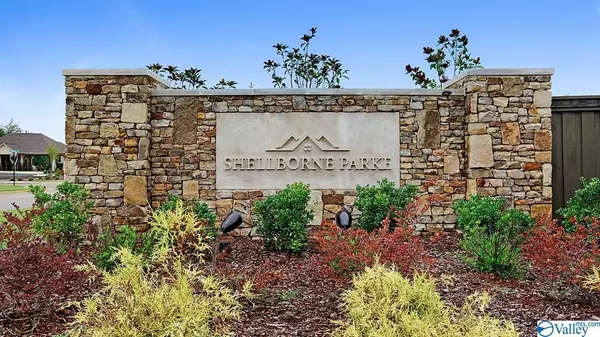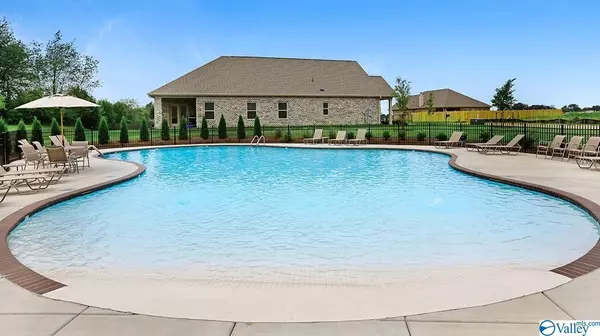$309,835
$309,835
For more information regarding the value of a property, please contact us for a free consultation.
314 Addison Court New Market, AL 35761
4 Beds
3 Baths
2,108 SqFt
Key Details
Sold Price $309,835
Property Type Single Family Home
Sub Type Single Family Residence
Listing Status Sold
Purchase Type For Sale
Square Footage 2,108 sqft
Price per Sqft $146
Subdivision Shellborne Parke
MLS Listing ID 1795633
Sold Date 01/21/22
Bedrooms 4
Full Baths 1
Three Quarter Bath 2
HOA Fees $27/ann
HOA Y/N Yes
Originating Board Valley MLS
Lot Size 0.260 Acres
Acres 0.26
Property Sub-Type Single Family Residence
Property Description
Former model home. Robinson plan is a 4 Bedroom, 2.75 Bath home perfect for that growing family or the couple who is looking to down size but still have the space for when family comes to visit. As you enter the home to the gorgeous foyer, you start to realize that you are home. The kitchen features a large granite kitchen island, plenty of counter room for entertaining plus a dining area. The large master suite in this home is isolated, so the masters of the home can great room in comfort. Enjoy relaxing with family and friends on the large covered rear patio. Builder will contribute up to $4,000 towards closing cost with preferred lender; DHI Mortgage.Split unit in garage does not convey.
Location
State AL
County Madison
Direction Take Winchester Rd. North To Bell Factory Rd Turn R, L On Steakley Rd, Right On Maysville Rd. Shellborne Park Is ½ Mile On The Right, Or Take 72 Easttobrock Rd Drive 4 Miles Shellborne Parke Is On L
Rooms
Master Bedroom First
Bedroom 2 First
Bedroom 3 First
Bedroom 4 First
Interior
Heating Central 1, Electric
Cooling Central 1, Electric
Fireplaces Type None
Fireplace No
Appliance Dishwasher, Disposal, Microwave, Range
Exterior
Garage Spaces 2.0
Building
Foundation Slab
Sewer Private Sewer
Water Public
New Construction Yes
Schools
Elementary Schools Riverton Elementary
Middle Schools Buckhorn
High Schools Buckhorn
Others
HOA Name Elevate Huntsville
Tax ID 0909313001006.072
Read Less
Want to know what your home might be worth? Contact us for a FREE valuation!

Our team is ready to help you sell your home for the highest possible price ASAP

Copyright
Based on information from North Alabama MLS.
Bought with Redstone Family Realty-Davis
GET MORE INFORMATION





