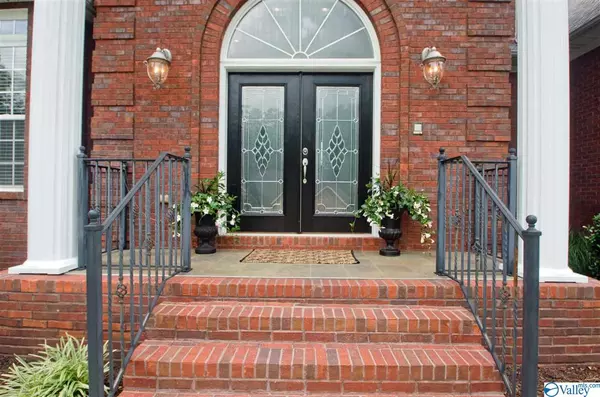$614,900
$614,900
For more information regarding the value of a property, please contact us for a free consultation.
3407 Cedarhurst Drive SW Decatur, AL 35603
5 Beds
4 Baths
5,058 SqFt
Key Details
Sold Price $614,900
Property Type Single Family Home
Sub Type Single Family Residence
Listing Status Sold
Purchase Type For Sale
Square Footage 5,058 sqft
Price per Sqft $121
Subdivision Vestavia Hills
MLS Listing ID 1785290
Sold Date 12/20/21
Style Traditional
Bedrooms 5
Full Baths 3
Half Baths 1
HOA Y/N No
Originating Board Valley MLS
Year Built 2005
Lot Size 0.460 Acres
Acres 0.46
Lot Dimensions 137.7 x 156.7 x 113.5 x 150.02
Property Sub-Type Single Family Residence
Property Description
This house will wow you from the two story foyer forward. Just past the foyer is the two story family room that looks out to the inground pool. The downstairs owners suite has its own sitting room. The glamour bath has a separate large tiled shower, whirlpool, double vanities, two walk-in closets, built-in lockable jewelry cabinet, and a private entrance to the pool. The kitchen is waiting for the cook of the family. Two sinks, built-in convection microwave oven, granite, two disposals, desk with glass cabinets, two built-in ovens, and custom cabinets galore. Private second suite and bath down. Bonus, loft area, 3 more bedrooms and large bath areas up. Fresh paint, new carpet, and new roof.
Location
State AL
County Morgan
Direction Highway 31 South To Highway 67 Turn Right Going West. Take Danville Road South, Turn Left On Vestavia Drive, Turn Right On Cedarhurst, Home Is On The Right.
Rooms
Other Rooms Det. Bldg
Master Bedroom First
Bedroom 2 First
Bedroom 3 Second
Bedroom 4 Second
Interior
Heating Central 1
Cooling Central 2+
Fireplaces Type Gas Log
Fireplace Yes
Appliance Dishwasher, Disposal, Double Oven, Microwave, Security System
Exterior
Exterior Feature Sidewalk
Garage Spaces 3.0
Fence Privacy, Vinyl
Pool In Ground
Porch Covered Porch, Patio
Private Pool true
Building
Lot Description Sprinkler Sys
Foundation Slab
Sewer Public Sewer
Water Public
New Construction Yes
Schools
Elementary Schools Chestnut Grove Elementary
Middle Schools Austin Middle
High Schools Austin
Others
Tax ID 1301122000002.003
Read Less
Want to know what your home might be worth? Contact us for a FREE valuation!

Our team is ready to help you sell your home for the highest possible price ASAP

Copyright
Based on information from North Alabama MLS.
Bought with Keller Williams Realty
GET MORE INFORMATION





