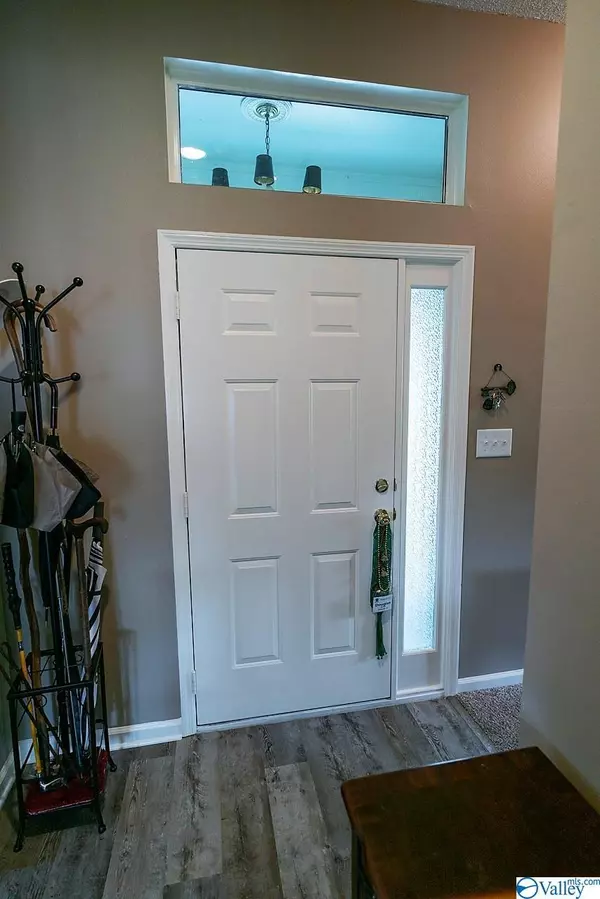$275,000
$259,000
6.2%For more information regarding the value of a property, please contact us for a free consultation.
2417 Autumn Ridge Drive SW Huntsville, AL 35803
3 Beds
2 Baths
1,358 SqFt
Key Details
Sold Price $275,000
Property Type Single Family Home
Sub Type Single Family Residence
Listing Status Sold
Purchase Type For Sale
Square Footage 1,358 sqft
Price per Sqft $202
Subdivision Autumn Ridge
MLS Listing ID 1793572
Sold Date 12/13/21
Bedrooms 3
Full Baths 2
HOA Y/N No
Originating Board Valley MLS
Year Built 1993
Lot Size 0.640 Acres
Acres 0.64
Lot Dimensions 175 x 98 x 191 x 117
Property Sub-Type Single Family Residence
Property Description
RARE FIND! Don't miss this charming 3 bedroom 2 bath, home on .625 ACRE located in desirable South Huntsville LOCATION minutes to RSA gates, Ditto Landing & more. Stunning luxury vinyl floor greets you as you enter the home & thru out gorgeous custom kitchen & dining that are Open to living room with cozy fireplace. Beautiful mstr suite, with trey clg, sliding barn doors, huge w/i closet. Unbelievable back yard with large covered patio, 12x16 shed/workshop with covered porch & electricity, garden spot, pretty trees and completely privacy fenced w 10' gates w opener! Bath rooms also have new LVP flooring. Home has huge closets, oversized garage with shelving, floored attic. HOME WARRANTY
Location
State AL
County Madison
Direction South On Memorial Parkway, Right Green Cove, Right Autumn Ridge Cir, Home On Corner
Rooms
Other Rooms Det. Bldg
Master Bedroom First
Bedroom 2 First
Bedroom 3 First
Interior
Heating Central 1, Electric
Cooling Central 1, Electric
Fireplaces Number 1
Fireplaces Type Masonry, One
Fireplace Yes
Appliance Dishwasher, Range, Refrigerator
Exterior
Exterior Feature Curb/Gutters, Sidewalk
Garage Spaces 2.0
Fence Privacy
Pool Above Ground
Street Surface Concrete
Porch Covered Patio, Front Porch, Patio
Private Pool true
Building
Lot Description Corner Lot, Cul-De-Sac, Wooded
Foundation Slab
Sewer Public Sewer
Water Public
New Construction Yes
Schools
Elementary Schools Farley
Middle Schools Challenger
High Schools Grissom High School
Others
Tax ID 2406134007067.000
SqFt Source Realtor Measured
Read Less
Want to know what your home might be worth? Contact us for a FREE valuation!

Our team is ready to help you sell your home for the highest possible price ASAP

Copyright
Based on information from North Alabama MLS.
Bought with Legend Realty
GET MORE INFORMATION





