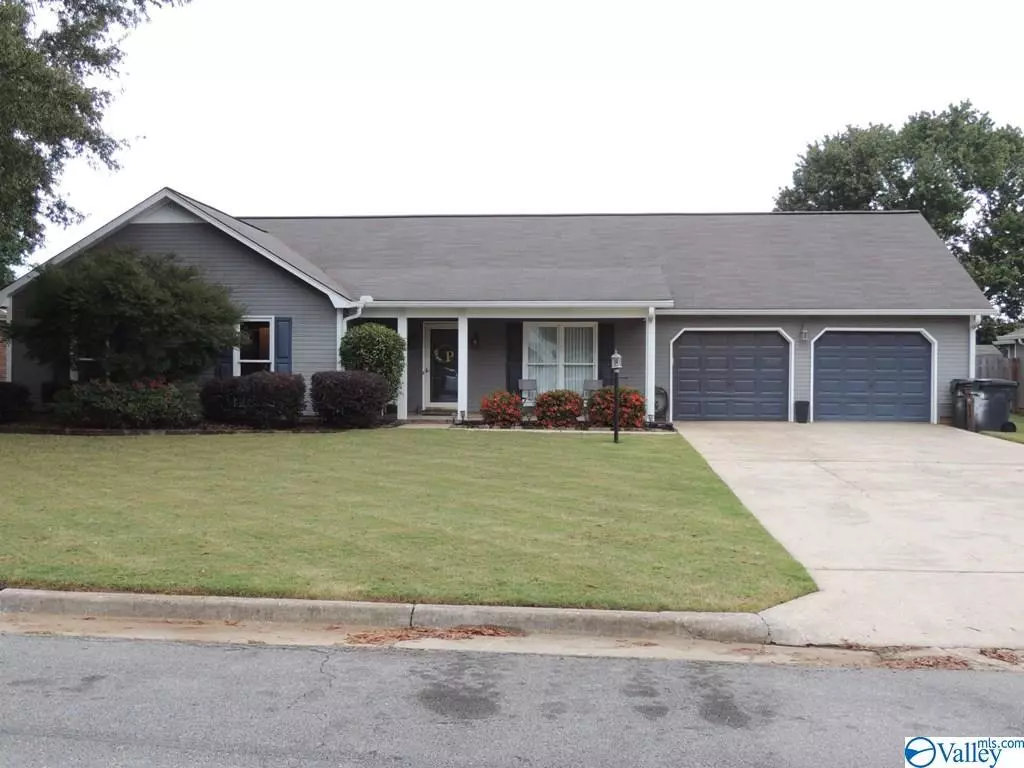$275,000
$254,700
8.0%For more information regarding the value of a property, please contact us for a free consultation.
2208 Victoria Drive SW Decatur, AL 35603
3 Beds
3 Baths
2,151 SqFt
Key Details
Sold Price $275,000
Property Type Single Family Home
Sub Type Single Family Residence
Listing Status Sold
Purchase Type For Sale
Square Footage 2,151 sqft
Price per Sqft $127
Subdivision Westmeade
MLS Listing ID 1792422
Sold Date 11/03/21
Style Open Floor Plan
Bedrooms 3
Full Baths 2
Half Baths 1
HOA Y/N No
Originating Board Valley MLS
Year Built 1989
Lot Dimensions 91.53 x 183.2 x 90 x 166.64
Property Sub-Type Single Family Residence
Property Description
BACKYARD PARADISE-Entertaining inside or out! Updated 3 BR 2.5 Bath Rancher-NO CARPET gleaming hardwood flooring-OPEN KITCHEN DESIGN equipped w/updated appliances-oak cabinetry & double oven-Formal DR/Study plus bay window Breakfast room overlooking gorgeous backyard-Master Suite includes spacious BR & Glamour bath featuring his/her walkin closets & separate vanities-whirlpool jetted tub & separate shower-Two additional BRS located on front of home offer wood floors & ceiling fans-Large Laundry Room & convenient half bath easily accessible to backyard pool area Covered Patio overlooking pristine 20x40 inground pool plus spacious backyard- VINYL WINDOWS-HVAC-W HEATER REPLACED W/IN LAST 5 yrs
Location
State AL
County Morgan
Direction West On Beltline-South On Danville Rd (Mall)-West On Presbyterian Towers-South On Castlegate-Right On Victoria-House On Right
Rooms
Other Rooms Det. Bldg
Master Bedroom First
Bedroom 2 First
Bedroom 3 First
Interior
Heating Central 1, Electric
Cooling Central 1, Electric
Fireplaces Number 1
Fireplaces Type Masonry, One
Fireplace Yes
Appliance Dishwasher, Double Oven, Electric Water Heater, Microwave, Other
Exterior
Exterior Feature Curb/Gutters, Hot Tub
Garage Spaces 2.0
Fence Other, Privacy
Pool In Ground
Street Surface Concrete
Porch Covered Patio, Patio
Private Pool true
Building
Foundation Slab
Sewer Public Sewer
Water Public
New Construction Yes
Schools
Elementary Schools Julian Harris Elementary
Middle Schools Austin Middle
High Schools Austin
Others
Tax ID 0207351000153.000
SqFt Source Appraiser
Read Less
Want to know what your home might be worth? Contact us for a FREE valuation!

Our team is ready to help you sell your home for the highest possible price ASAP

Copyright
Based on information from North Alabama MLS.
Bought with Merithouse Realty
GET MORE INFORMATION





