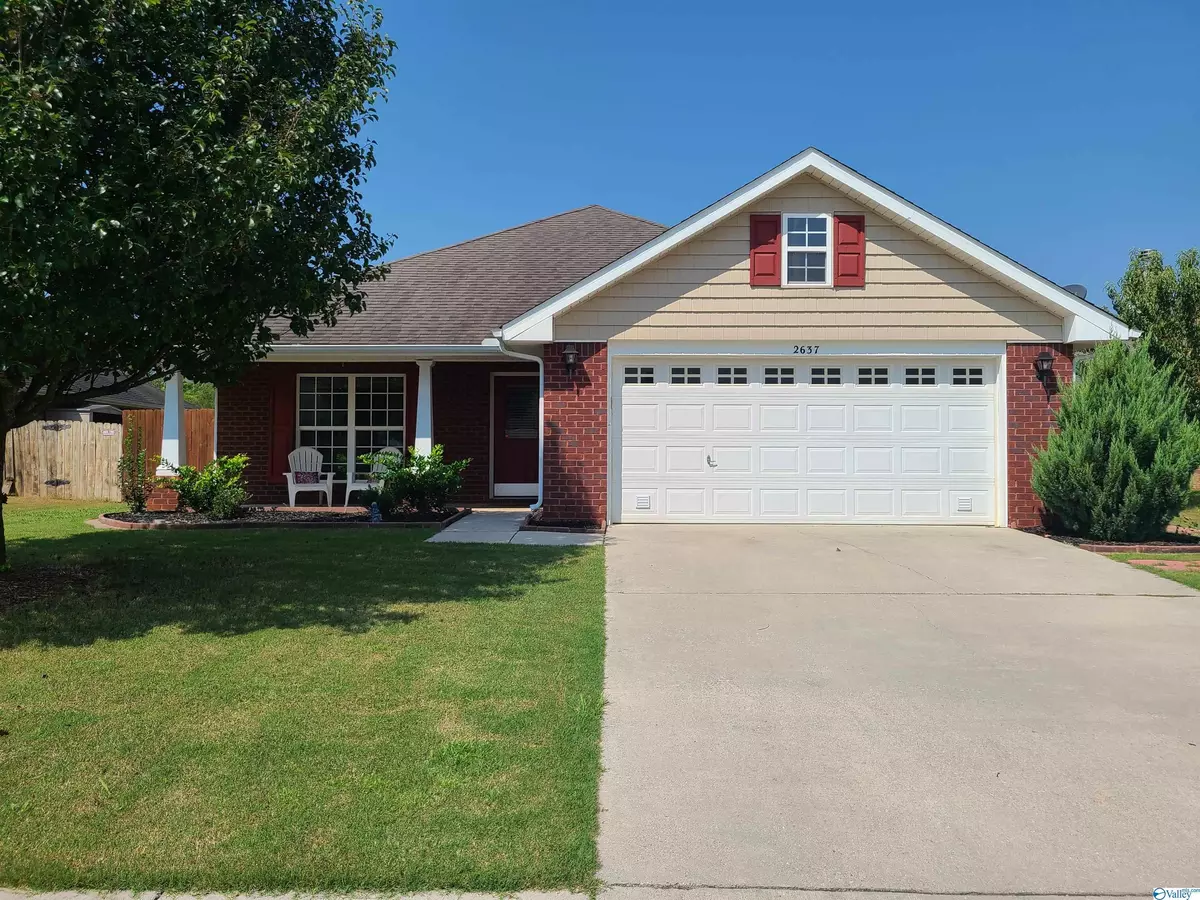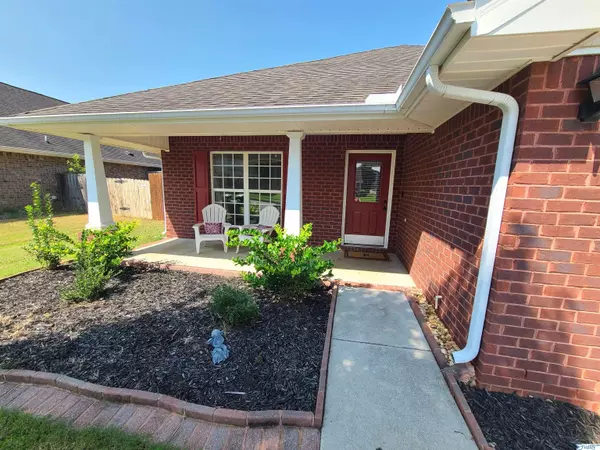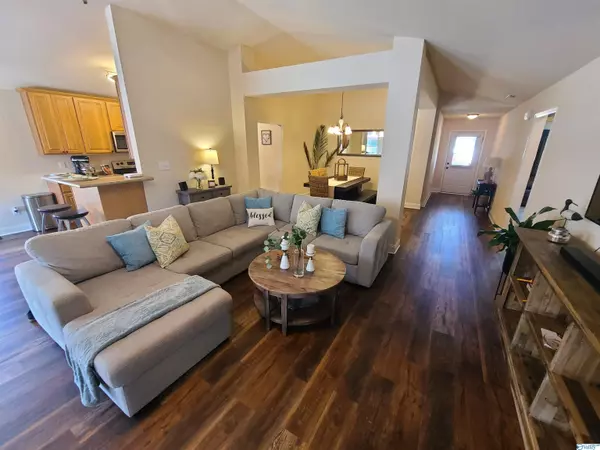$296,000
$275,000
7.6%For more information regarding the value of a property, please contact us for a free consultation.
2637 Slate Drive SW Huntsville, AL 35803
3 Beds
2 Baths
1,993 SqFt
Key Details
Sold Price $296,000
Property Type Single Family Home
Sub Type Single Family Residence
Listing Status Sold
Purchase Type For Sale
Square Footage 1,993 sqft
Price per Sqft $148
Subdivision Ashtynn Manor
MLS Listing ID 1789491
Sold Date 10/08/21
Bedrooms 3
Full Baths 2
HOA Fees $12/ann
HOA Y/N Yes
Originating Board Valley MLS
Year Built 2007
Lot Dimensions 60 x 148
Property Description
Fantastic ranch style home tucked away in SE Huntsville rear of Ashtynn Manor Subdivision. There's no one behind you and a privacy fence! This beautifully maintained brick home has new LVP flooring in the main living areas and new carpeting in bedrooms. Open floor plan layout makes this home great for entertaining. Spacious dining and breakfast areas as well as seating at the bar area. Escape to your isolated huge master bedroom at the end of the day or enjoy a soak in your tub! Just in time for Fall is a great covered back porch to enjoy with family and friends. Minutes away from the Arsenal, restaurants and shopping. Walking distance to Haysland Preserve. Termite Bond with ATEC.
Location
State AL
County Madison
Direction Heading South On Memorial Parkway, Right Onto Hobbs Road, Left Onto Bell, Right Onto Slatemill, Left Onto Slate
Rooms
Master Bedroom First
Bedroom 2 First
Bedroom 3 First
Interior
Heating Central 1, Electric
Cooling Central 1, Electric
Fireplaces Number 1
Fireplaces Type Gas Log, One
Fireplace Yes
Exterior
Exterior Feature Curb/Gutters, Sidewalk
Garage Spaces 2.0
Fence Privacy
Utilities Available Underground Utilities
Porch Front Porch
Building
Lot Description Sprinkler Sys
Foundation Slab
Sewer Public Sewer
Water Public
New Construction Yes
Schools
Elementary Schools Farley
Middle Schools Challenger
High Schools Grissom High School
Others
HOA Name Elite Housing Management
Tax ID 2401120000006032
SqFt Source Realtor Measured
Read Less
Want to know what your home might be worth? Contact us for a FREE valuation!

Our team is ready to help you sell your home for the highest possible price ASAP

Copyright
Based on information from North Alabama MLS.
Bought with Keller Williams Realty

GET MORE INFORMATION





