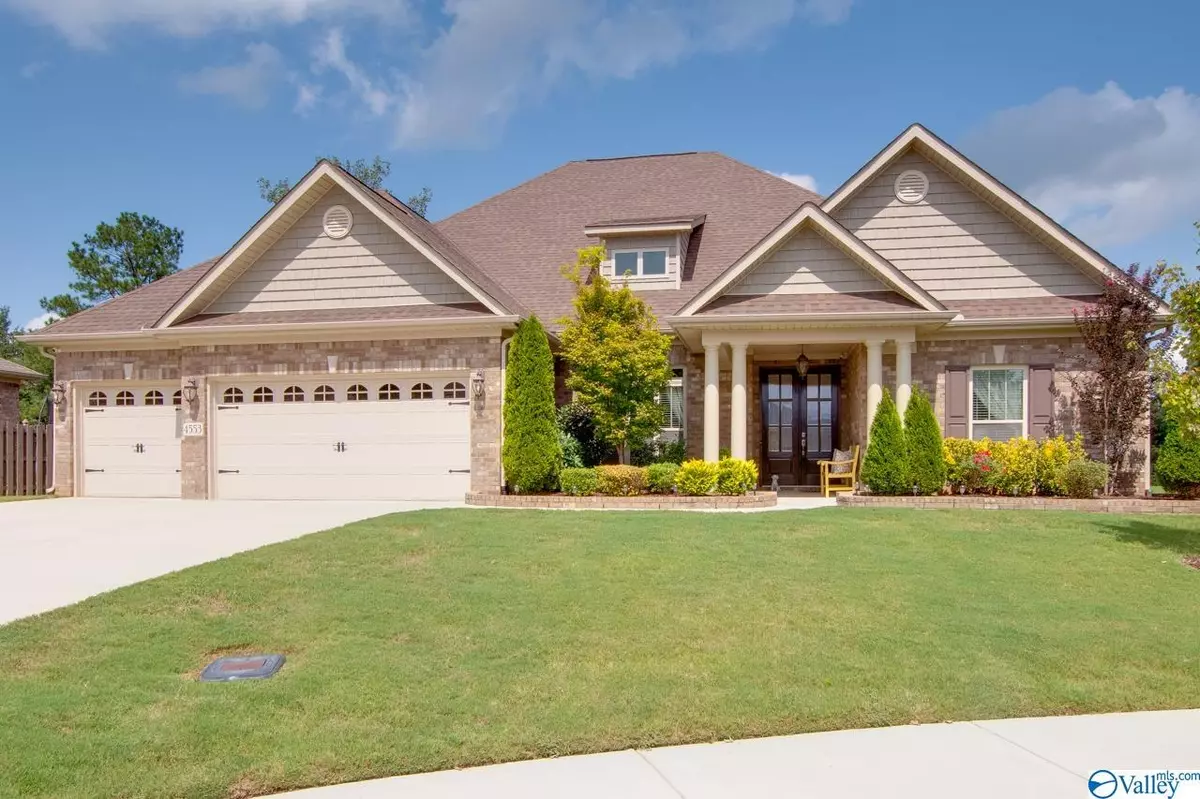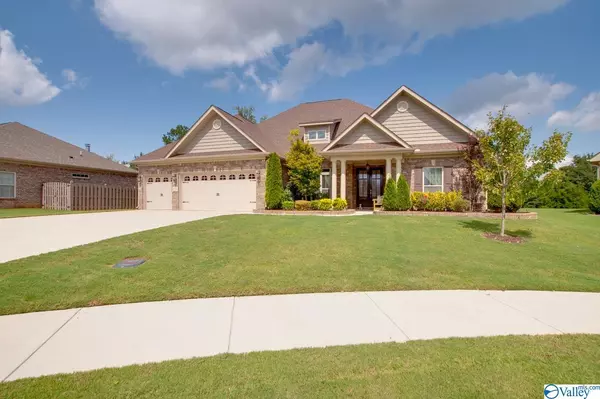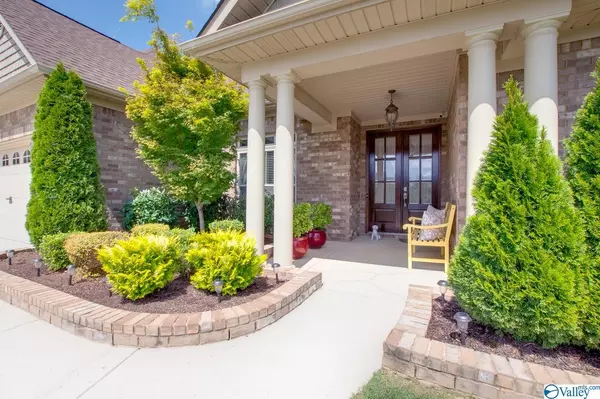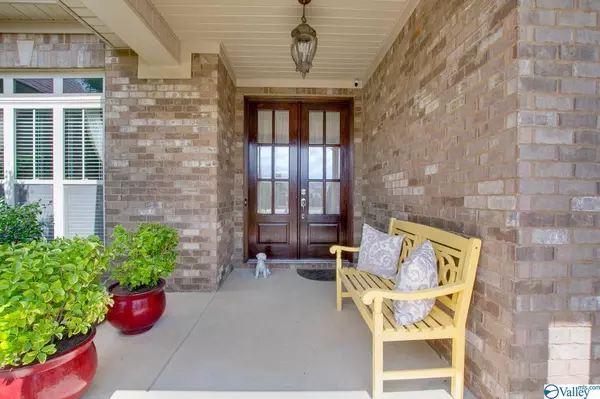$500,000
$499,900
For more information regarding the value of a property, please contact us for a free consultation.
4553 SE Blairmont Drive SE Owens Cross Roads, AL 35763
5 Beds
5 Baths
3,615 SqFt
Key Details
Sold Price $500,000
Property Type Single Family Home
Sub Type Single Family Residence
Listing Status Sold
Purchase Type For Sale
Square Footage 3,615 sqft
Price per Sqft $138
Subdivision Grayson Place
MLS Listing ID 1790093
Sold Date 10/07/21
Style Open Floor Plan, Traditional
Bedrooms 5
Full Baths 4
Half Baths 1
HOA Fees $41/ann
HOA Y/N Yes
Originating Board Valley MLS
Year Built 2015
Lot Size 0.290 Acres
Acres 0.29
Lot Dimensions 80 x 131 x 84 x 173
Property Description
Immaculate 5 Bedroom home with BONUS room built by Jeff Benton Homes loaded with upgrades!! Ideally situated on a private cul-de-sac w/front pond view. Featuring HW floors in main living, crown molding, cultured marble shower & added concrete for patio/fire pit. Gas log FP w/slate surround, mahogany front door, brick landscape edging, all window coverings. Too many upgrades to list. More HW in front bedroom/study, upgraded cabinets throughout. Entertaining is a breeze in this open floor plan with spacious kitchen, granite counter and SS appliances. Upgraded plumbing & lighting fixtures, trey ceilings in master & DR, Sprinkler system on separate meter means savings on your bill. Sold AS IS.
Location
State AL
County Madison
Direction From Taylor Road, (L) Into Grayson Place On Sanctuary Cove Drive, Left On Blairmont; Home On Left In Cul-De-Sac.
Rooms
Master Bedroom First
Bedroom 2 First
Bedroom 3 First
Bedroom 4 First
Interior
Heating Central 1, Central 2, Electric
Cooling Central 1, Central 2
Fireplaces Number 1
Fireplaces Type Gas Log, One
Fireplace Yes
Appliance Dishwasher, Disposal, Electric Water Heater, Microwave, Range, Refrigerator, Security System
Exterior
Exterior Feature Curb/Gutters, Other, Sidewalk
Garage Spaces 3.0
Fence Privacy
Utilities Available Underground Utilities
Amenities Available Clubhouse, Common Grounds, Pool
Waterfront Description Pond
Porch Covered Patio, Covered Porch, Deck, Patio
Building
Lot Description Cul-De-Sac, Sprinkler Sys
Foundation Slab
Sewer Public Sewer
Water Public
New Construction Yes
Schools
Elementary Schools Goldsmith-Schiffman
Middle Schools Hampton Cove
High Schools Huntsville
Others
HOA Name Elevate Mgt Solutions
Tax ID 2301110000035.062
SqFt Source Appraiser
Read Less
Want to know what your home might be worth? Contact us for a FREE valuation!

Our team is ready to help you sell your home for the highest possible price ASAP

Copyright
Based on information from North Alabama MLS.
Bought with Capstone Realty

GET MORE INFORMATION





