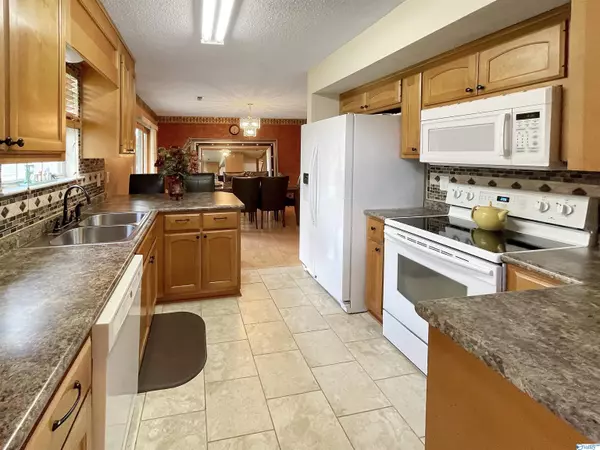$245,000
$234,900
4.3%For more information regarding the value of a property, please contact us for a free consultation.
2402 Autumn Ridge Drive SW Huntsville, AL 35803
3 Beds
3 Baths
2,275 SqFt
Key Details
Sold Price $245,000
Property Type Single Family Home
Sub Type Single Family Residence
Listing Status Sold
Purchase Type For Sale
Square Footage 2,275 sqft
Price per Sqft $107
Subdivision Autumn Ridge
MLS Listing ID 1788498
Sold Date 10/01/21
Bedrooms 3
Full Baths 2
Half Baths 1
HOA Y/N No
Originating Board Valley MLS
Year Built 1992
Lot Size 7,840 Sqft
Acres 0.18
Lot Dimensions 53 x 132.13 x 86.78 x 11213
Property Sub-Type Single Family Residence
Property Description
Nestled in the cul-de-sac, this lovely, well-kept home in SE Huntsville is definitely a "must see!" The first floor boasts open spaces, vaulted ceilings and an abundance of natural light. Imagine sipping your morning coffee on the patio or hosting a movie night in the huge bonus space. The upstairs master suite features an extra-large closet space and a deck perfect for relaxing. The additional bedrooms and baths leave rooms for the whole family. Its conveniently located just a few minutes from the Arsenal gate and near tons of shopping too! This is one you won't want to miss!
Location
State AL
County Madison
Direction South On Memorial Parkway To Green Cove Rd. Right On Green Cove Rd, Right On Sandhurst, Right On Autumn Ridge Dr. House Is At The End Of The Road.
Rooms
Master Bedroom Second
Bedroom 2 Second
Bedroom 3 Second
Interior
Heating Central 1
Cooling Central 1
Fireplaces Number 1
Fireplaces Type One, Wood Burning
Fireplace Yes
Appliance Dishwasher, Microwave, Range
Exterior
Exterior Feature Curb/Gutters, Sidewalk
Fence Privacy
Porch Deck, Patio
Building
Foundation Slab
Sewer Public Sewer
Water Public
New Construction Yes
Schools
Elementary Schools Farley
Middle Schools Challenger
High Schools Grissom High School
Others
Tax ID 2406134007049000
SqFt Source Appraiser
Read Less
Want to know what your home might be worth? Contact us for a FREE valuation!

Our team is ready to help you sell your home for the highest possible price ASAP

Copyright
Based on information from North Alabama MLS.
Bought with Merithouse Realty
GET MORE INFORMATION





