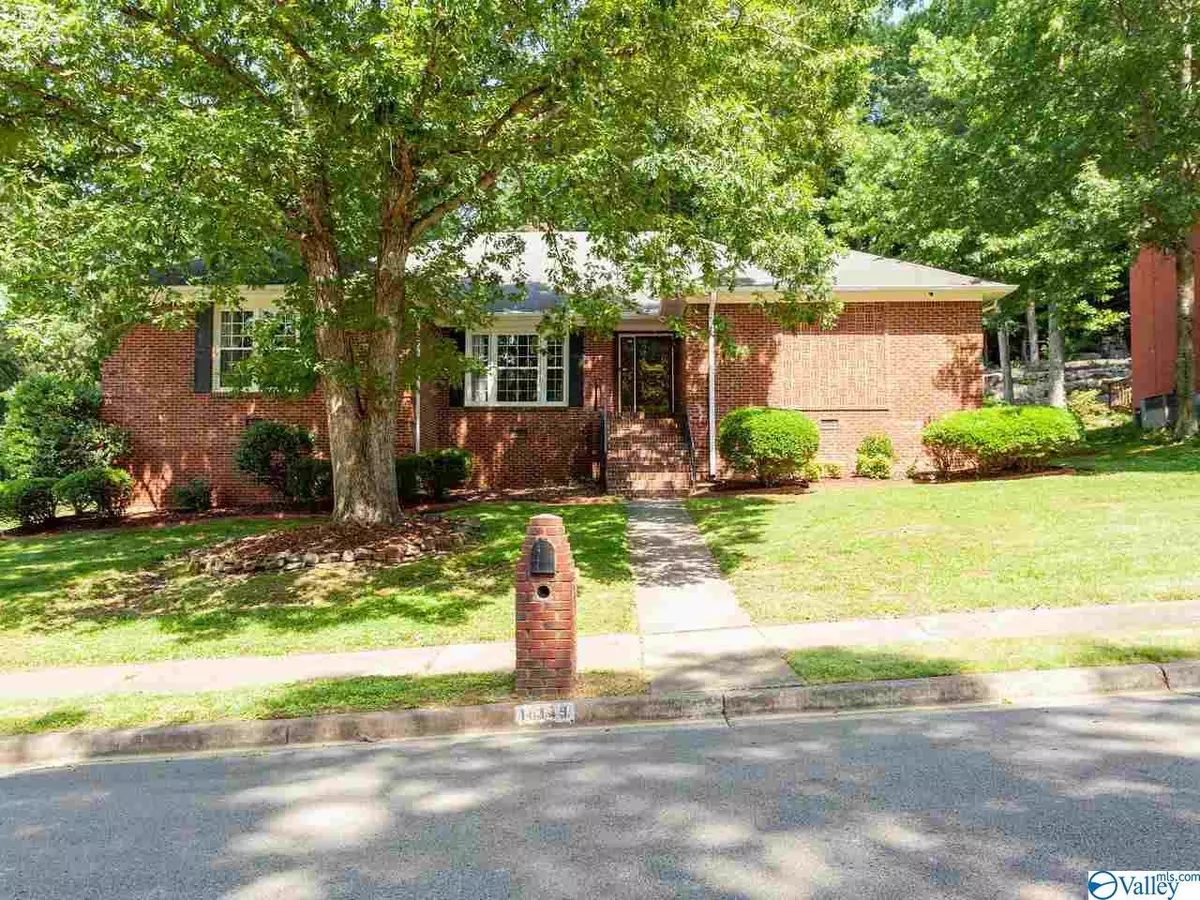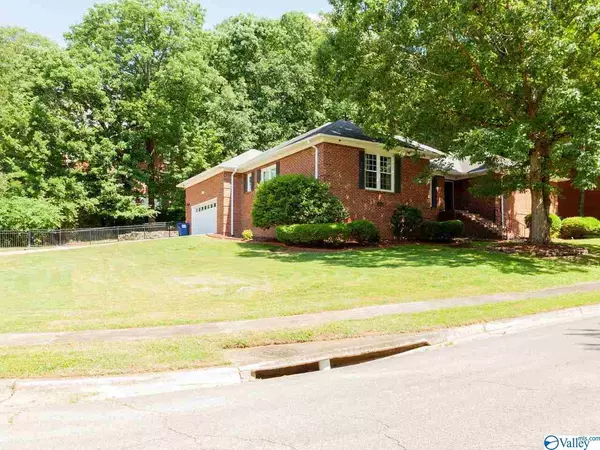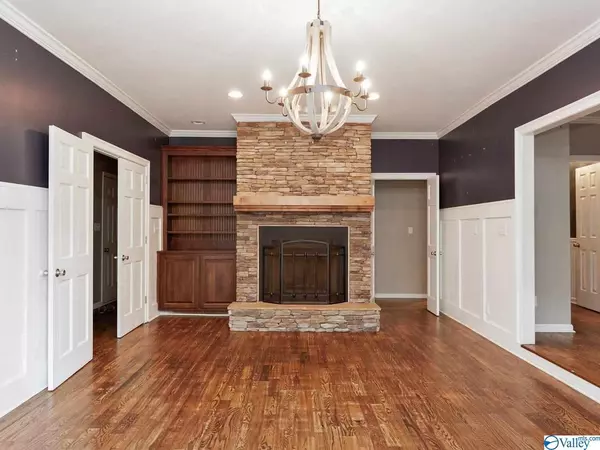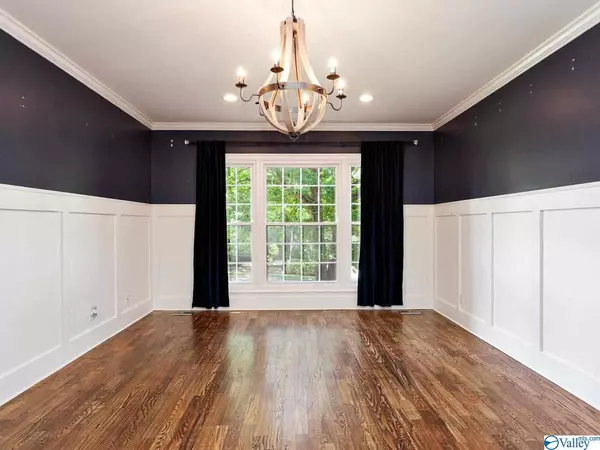$394,900
$394,900
For more information regarding the value of a property, please contact us for a free consultation.
10149 Dunbarton Drive Huntsville, AL 35803
4 Beds
3 Baths
2,746 SqFt
Key Details
Sold Price $394,900
Property Type Single Family Home
Sub Type Single Family Residence
Listing Status Sold
Purchase Type For Sale
Square Footage 2,746 sqft
Price per Sqft $143
Subdivision Bucks Canyon
MLS Listing ID 1783600
Sold Date 08/06/21
Bedrooms 4
Full Baths 2
Half Baths 1
HOA Y/N No
Originating Board Valley MLS
Year Built 1987
Lot Size 0.300 Acres
Acres 0.3
Lot Dimensions 118 x 125 x 127 x 132
Property Description
Location Location Location! Hard to find 1 story full brick rancher in desired SE Huntsville. Located in Bucks Canyon subdivision which snuggles against Green Mountain. This home features 4 beds/2.5 baths, living room, family room with rock fireplace, huge eat in kitchen with LOTS of cabinets and gas cook top. Master suite features large shower, free standing tub and walk in closet w/ custom shelving. Hardwood flooring throughout, tile in wet areas. Huge deck with gazebo is perfect for entertaining. Fenced backyard. Crawlspace has concrete pad, tall enough to use as storage. HVAC and all duct-work replaced in 2020. Close to shopping, entertainment and less than 15 mins to Arsenal
Location
State AL
County Madison
Direction South On Bailey Cove, Left On Weatherly Turns Into Box Canyon Rod, Left On Dunbarton.
Rooms
Other Rooms Gazebo
Basement Crawl Space
Master Bedroom First
Bedroom 2 First
Bedroom 3 First
Bedroom 4 First
Interior
Heating Central 1, Natural Gas
Cooling Central 1
Fireplaces Number 1
Fireplaces Type One, Wood Burning
Fireplace Yes
Appliance Dishwasher, Disposal, Double Oven, Electric Water Heater, Gas Cooktop, Microwave
Exterior
Exterior Feature Curb/Gutters, Sidewalk
Garage Spaces 2.0
Fence Chain Link, Wrought Iron
Utilities Available Underground Utilities
Street Surface Concrete
Porch Deck, Front Porch
Building
Lot Description Corner Lot, Wooded
Sewer Public Sewer
Water Public
New Construction Yes
Schools
Elementary Schools Weatherly Heights
Middle Schools Mountain Gap
High Schools Grissom High School
Others
Tax ID 2302041002024.000
Read Less
Want to know what your home might be worth? Contact us for a FREE valuation!

Our team is ready to help you sell your home for the highest possible price ASAP

Copyright
Based on information from North Alabama MLS.
Bought with Re/Max Alliance

GET MORE INFORMATION





