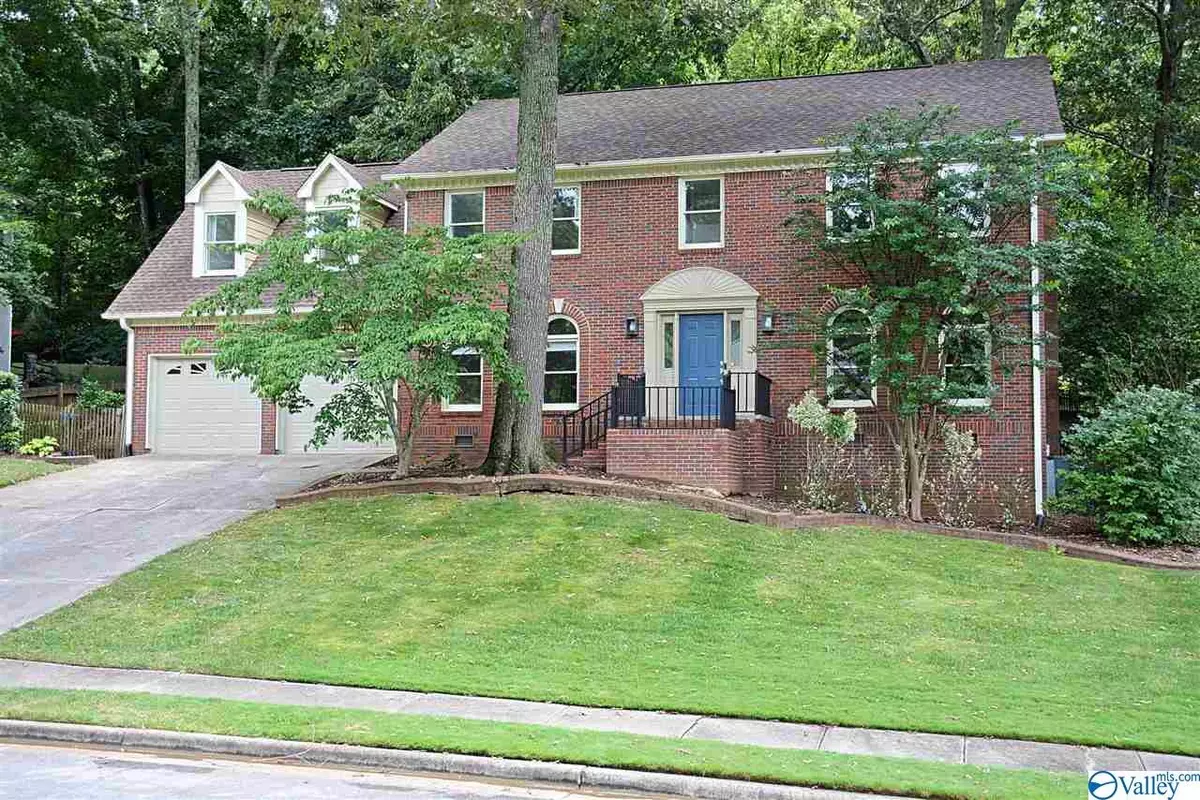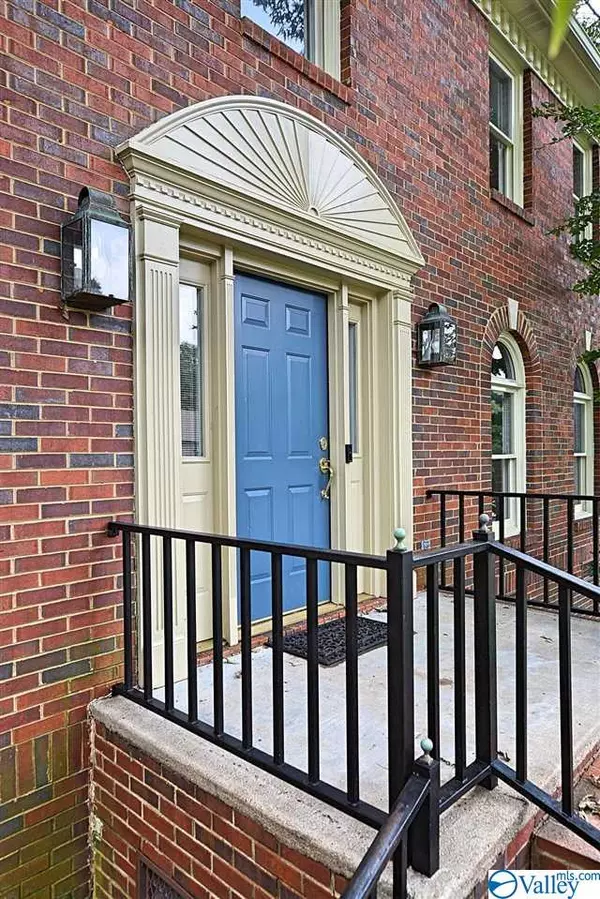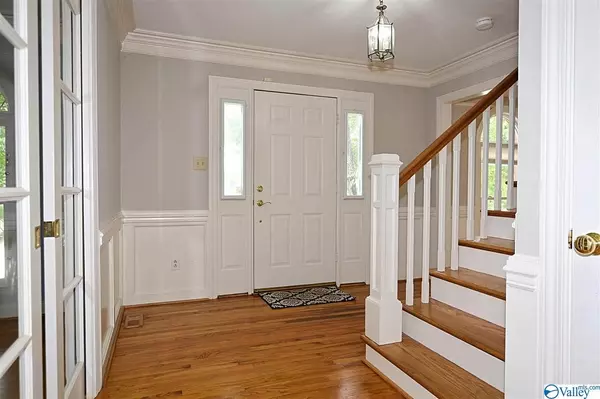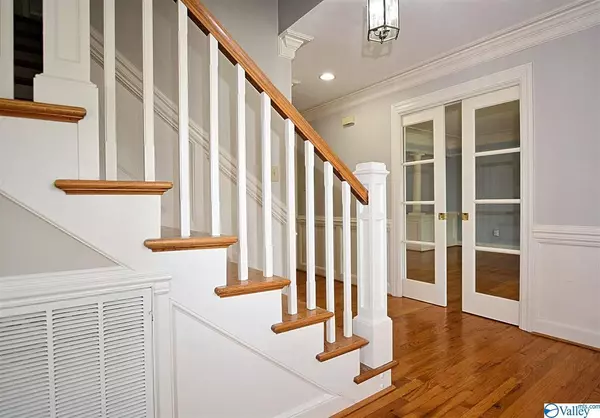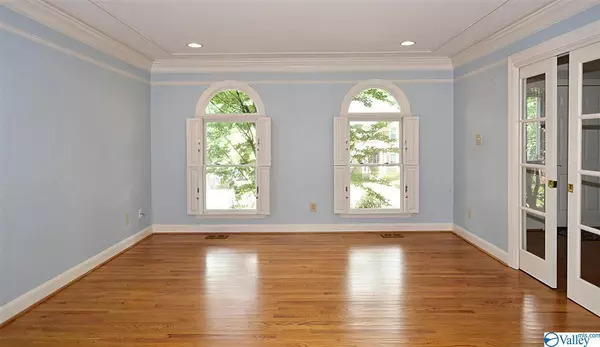$410,000
$400,000
2.5%For more information regarding the value of a property, please contact us for a free consultation.
2816 Vista Drive Huntsville, AL 35803
4 Beds
3 Baths
3,169 SqFt
Key Details
Sold Price $410,000
Property Type Single Family Home
Sub Type Single Family Residence
Listing Status Sold
Purchase Type For Sale
Square Footage 3,169 sqft
Price per Sqft $129
Subdivision Bucks Canyon
MLS Listing ID 1785470
Sold Date 08/06/21
Style Open Floor Plan, Traditional
Bedrooms 4
Full Baths 2
Half Baths 1
HOA Y/N No
Originating Board Valley MLS
Year Built 1988
Property Description
This home is located on a Cul De Sac and surrounded by Mountain Views and located within Fifteen Minutes of all city center locations including Redstone Arsenal, Research Park, Bridge Street, Huntsville Hospital, and the new Madison Town Center with new Baseball Stadium. Must see back yard that is a natures paradise with fire pit, two 16x14 decks and over 800 Sqft of brick patio space. A chefs dream Kitchen with Corian Countertops, Viking 5 burner gas cook top, new double ovens, and Bosch dishwasher. No Carpet in this home with wood floors and ceramic tile. The living room or dining room can easily be converted to a study. Second level 22x19 Bonus Room. Workshop area in garage.
Location
State AL
County Madison
Direction From Huntsville - South On Airport Rd. Go Past Target Shopping Center. Airport Rd. Turns Into Bailey Cove, Continue South - Left On Weatherly Rd - Left Onto Vista Drive - Home On Right Near Street End
Rooms
Basement Crawl Space
Master Bedroom Second
Bedroom 2 Second
Bedroom 3 Second
Bedroom 4 Second
Interior
Heating Central 2
Cooling Central 2
Fireplaces Number 1
Fireplaces Type Gas Log, One
Fireplace Yes
Exterior
Exterior Feature Curb/Gutters, Sidewalk
Garage Spaces 2.0
Fence Privacy
Utilities Available Underground Utilities
Street Surface Concrete
Porch Covered Porch, Deck, Patio, Screened Porch
Building
Lot Description Sprinkler Sys, Wooded, Views
Sewer Public Sewer
Water Public
New Construction Yes
Schools
Elementary Schools Weatherly Heights
Middle Schools Mountain Gap
High Schools Grissom High School
Others
Tax ID 2302041001028.000
SqFt Source Appraiser
Read Less
Want to know what your home might be worth? Contact us for a FREE valuation!

Our team is ready to help you sell your home for the highest possible price ASAP

Copyright
Based on information from North Alabama MLS.
Bought with Leading Edge, R.E. Group

GET MORE INFORMATION

