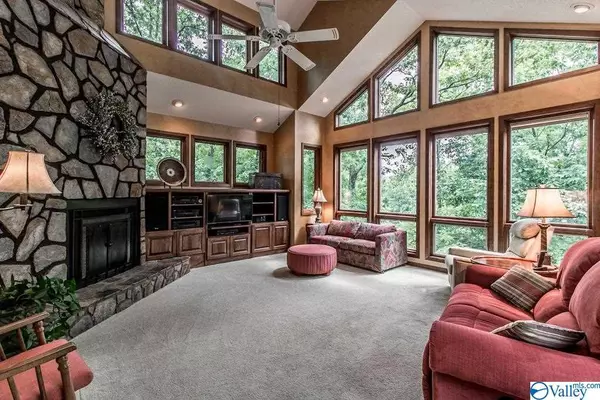$464,000
$452,900
2.5%For more information regarding the value of a property, please contact us for a free consultation.
1104 Summerwood Circle SE Huntsville, AL 35803
3 Beds
3 Baths
2,540 SqFt
Key Details
Sold Price $464,000
Property Type Single Family Home
Sub Type Single Family Residence
Listing Status Sold
Purchase Type For Sale
Square Footage 2,540 sqft
Price per Sqft $182
Subdivision Shadow Wood
MLS Listing ID 1782931
Sold Date 07/15/21
Style BsmtRanch
Bedrooms 3
Full Baths 2
Half Baths 1
HOA Y/N No
Originating Board Valley MLS
Year Built 1993
Lot Size 0.740 Acres
Acres 0.74
Property Description
Surrounded by Nature In Shadow Wood Subdivision on .74 of an acre ! 2 land Parcels. Parcel one hosts a spacious 2540 Square foot Home with a 730 sqft basement.3 Spacious Bedrooms and 2 1/2 Baths. Enjoy this Wonderful Great room with Crackling Wood Burning Fireplace! The Chef in the family will love this updated Kitchen! Sunroom, Deck, Patio and 3 car garage with workshop. Double Pane Pella Windows and soaring ceilings! This home is a must to see! Master Suite with attached tiled bath hosting double vanity, whirlpool tub and large walk in closets . The adjacent lot sits on 0.38 acres. We can sell with this lot or take it off if needed! This Home won't last long!
Location
State AL
County Madison
Direction S On Parkway, L On Weatherly, R On Todd Mill, R On Summerwood Circle
Rooms
Basement Basement, Crawl Space
Master Bedroom First
Bedroom 2 First
Bedroom 3 First
Interior
Heating Central 1
Cooling Central 1
Fireplaces Number 1
Fireplaces Type One, See Remarks
Fireplace Yes
Exterior
Garage Spaces 3.0
Building
Foundation See Remarks
Sewer Public Sewer
Water Public
New Construction Yes
Schools
Elementary Schools Weatherly Heights
Middle Schools Mountain Gap
High Schools Grissom High School
Others
Tax ID 0892303051004069.000
SqFt Source Plans/Specs
Read Less
Want to know what your home might be worth? Contact us for a FREE valuation!

Our team is ready to help you sell your home for the highest possible price ASAP

Copyright
Based on information from North Alabama MLS.
Bought with Stewart & Associates Re, LLC

GET MORE INFORMATION





