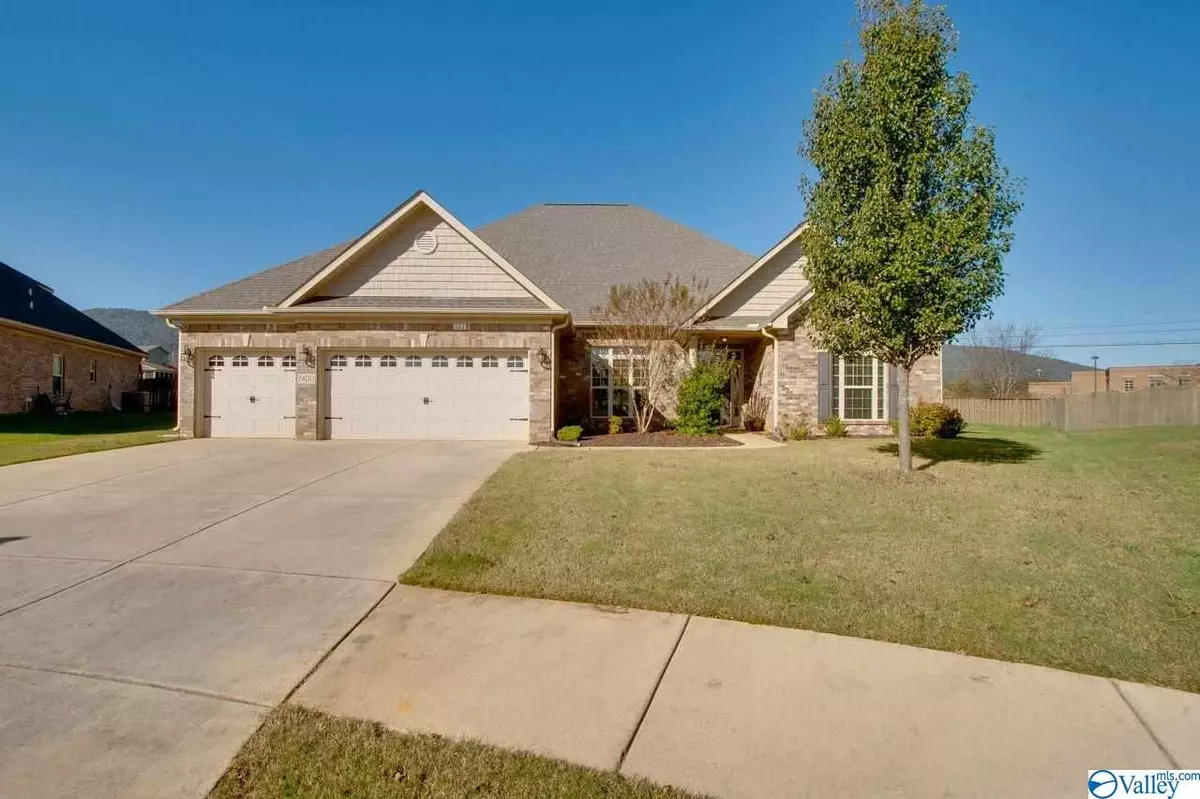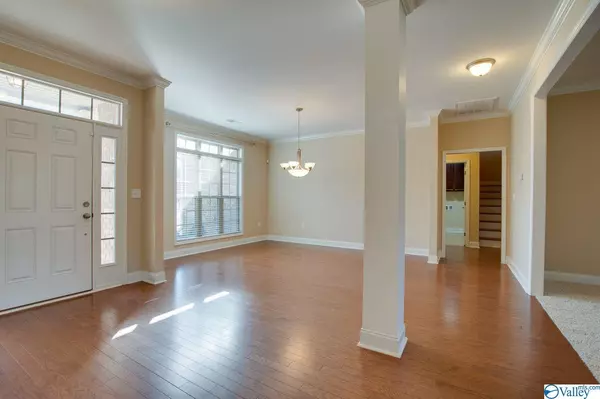$425,000
$389,900
9.0%For more information regarding the value of a property, please contact us for a free consultation.
7400 Cobblefield Drive Owens Cross Roads, AL 35763
4 Beds
4 Baths
3,098 SqFt
Key Details
Sold Price $425,000
Property Type Single Family Home
Sub Type Single Family Residence
Listing Status Sold
Purchase Type For Sale
Square Footage 3,098 sqft
Price per Sqft $137
Subdivision Grayson Place
MLS Listing ID 1782864
Sold Date 07/12/21
Bedrooms 4
Full Baths 4
HOA Fees $41/ann
HOA Y/N Yes
Originating Board Valley MLS
Lot Dimensions 214 x 45 x 255 x 44
Property Description
Well maintained 4 bedroom 4 bath full brick home for sale @ Grayson Place in Sanctuary Cove. The Chestnut floor plan built by Jeff Benton Homes is situated on an oversized cul-de-sac lot & the subdivision offers a community pool. Isolated master, 4 bedrooms & 3 full baths on the main level. Eat in kitchen fit for a chef with cooktop, double ovens & tile black splash. Upstairs offers a bonus room with full bathroom that could be utilized as a 5th bedroom. Covered patio, sprinkler system, 3 car garage, excellent school zones & move in ready. Text or call listing agent today to schedule your private viewing & get moved in just in time for the summer!
Location
State AL
County Madison
Direction Hwy 431-S, Left Onto Taylor Road, Left Onto Sanctuary Cove, Turn Right Onto Blairmont Dr. Se, Turn Right Onto Cobblefield Dr. Se
Rooms
Master Bedroom First
Bedroom 2 First
Bedroom 3 First
Bedroom 4 First
Interior
Heating Central 1
Cooling Central 1
Fireplaces Number 1
Fireplaces Type Gas Log, One
Fireplace Yes
Appliance Cooktop, Dishwasher, Disposal, Double Oven, Microwave, Refrigerator
Exterior
Exterior Feature Sidewalk
Garage Spaces 3.0
Fence Partial
Utilities Available Underground Utilities
Amenities Available Common Grounds, Pool
Porch Patio
Building
Lot Description Cul-De-Sac, Sprinkler Sys
Foundation Slab
Sewer Public Sewer
Water Public
New Construction Yes
Schools
Elementary Schools Goldsmith-Schiffman
Middle Schools Hampton Cove
High Schools Huntsville
Others
HOA Name Elevate Management Solutions
Tax ID 2301020000088.031
SqFt Source Plans/Specs
Read Less
Want to know what your home might be worth? Contact us for a FREE valuation!

Our team is ready to help you sell your home for the highest possible price ASAP

Copyright
Based on information from North Alabama MLS.
Bought with Keller Williams Realty

GET MORE INFORMATION





