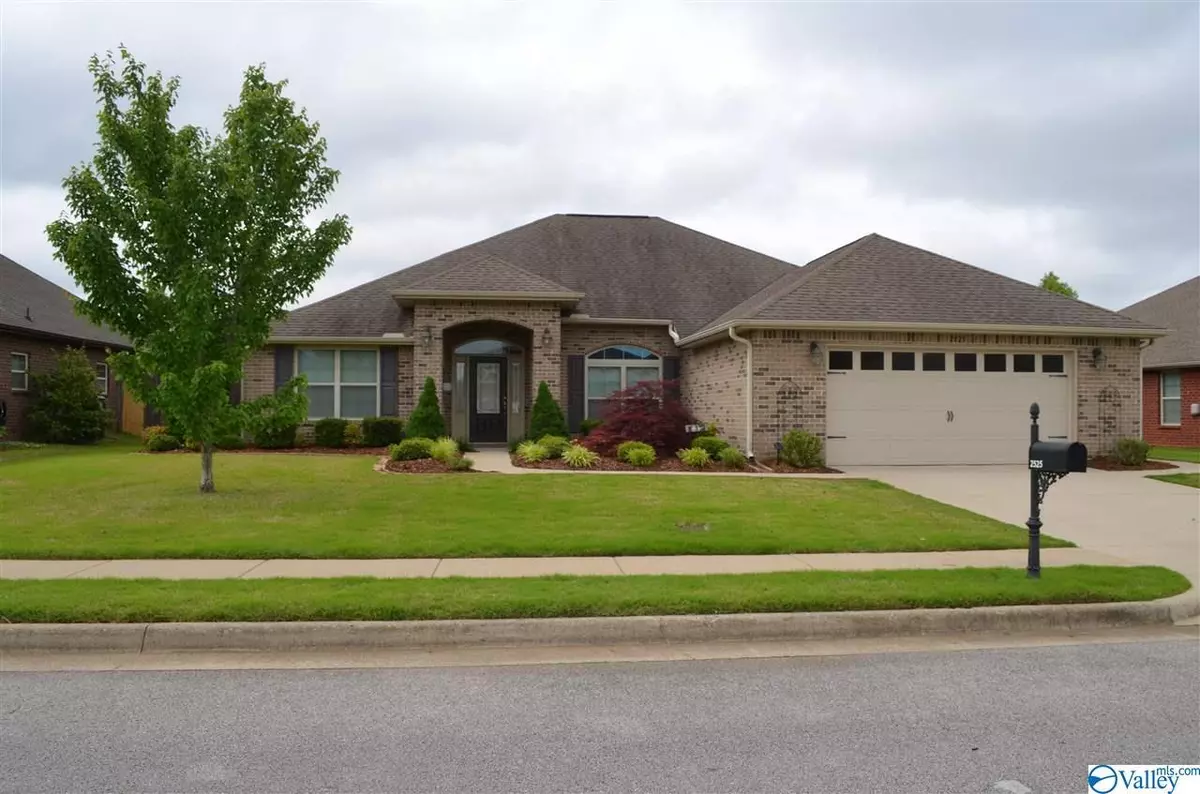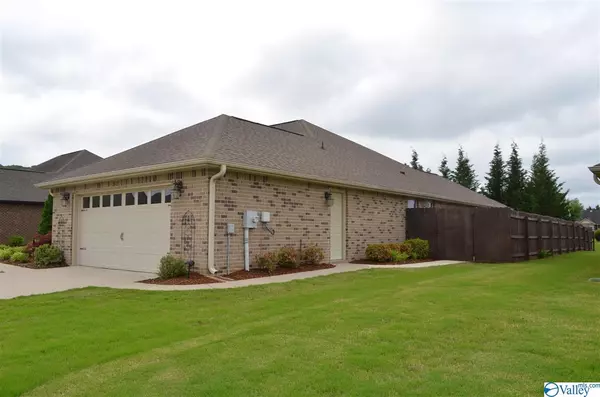$350,000
$339,900
3.0%For more information regarding the value of a property, please contact us for a free consultation.
2525 Marline Lane Huntsville, AL 35803
4 Beds
3 Baths
2,700 SqFt
Key Details
Sold Price $350,000
Property Type Single Family Home
Sub Type Single Family Residence
Listing Status Sold
Purchase Type For Sale
Square Footage 2,700 sqft
Price per Sqft $129
Subdivision Ashtynn Manor
MLS Listing ID 1780882
Sold Date 06/25/21
Bedrooms 4
Full Baths 3
HOA Fees $12/ann
HOA Y/N Yes
Originating Board Valley MLS
Year Built 2012
Lot Size 0.310 Acres
Acres 0.31
Lot Dimensions 80 x 130
Property Description
Incredible home close to shopping, walking trails and Gate #3 comes with backyard oasis and has all the features you will love! Four bedrooms and 3 baths on one level and newly painted throughout. Spacious family room has gas fireplace, trey and smooth ceilings. Kitchen is loaded with lots of cabinets and prep space as well as SS appliances. Master suite has glamour bath with individual closets and marble vanities. Extra large sunroom retreat is perfect for relaxing or entertaining family and friends while overlooking privacy fenced and professionally landscaped backyard with gorgeous fountain feature and additional patio. Seller to provide one-year home warranty with acceptable offer.
Location
State AL
County Madison
Direction South On Memorial Pkwy Right On Hobbs Rd., Through Light At Bell Road, Left At Entrance On Oxmoor To End Of Street, Left On Slate, Left On Marline, House On Right.
Rooms
Other Rooms Det. Bldg
Master Bedroom First
Bedroom 2 First
Bedroom 3 First
Bedroom 4 First
Interior
Heating Central 1
Cooling Central 1
Fireplaces Number 1
Fireplaces Type Gas Log, One
Fireplace Yes
Appliance Dishwasher, Microwave, Range
Exterior
Exterior Feature Curb/Gutters, Sidewalk
Garage Spaces 2.0
Fence Privacy
Utilities Available Underground Utilities
Porch Covered Patio, Covered Porch
Building
Foundation Slab
Sewer Public Sewer
Water Public
New Construction Yes
Schools
Elementary Schools Farley
Middle Schools Challenger
High Schools Grissom High School
Others
HOA Name Elite Housing Mgmt
Tax ID 2401120000009.011
SqFt Source Realtor Measured
Read Less
Want to know what your home might be worth? Contact us for a FREE valuation!

Our team is ready to help you sell your home for the highest possible price ASAP

Copyright
Based on information from North Alabama MLS.
Bought with Keller Williams Realty

GET MORE INFORMATION





